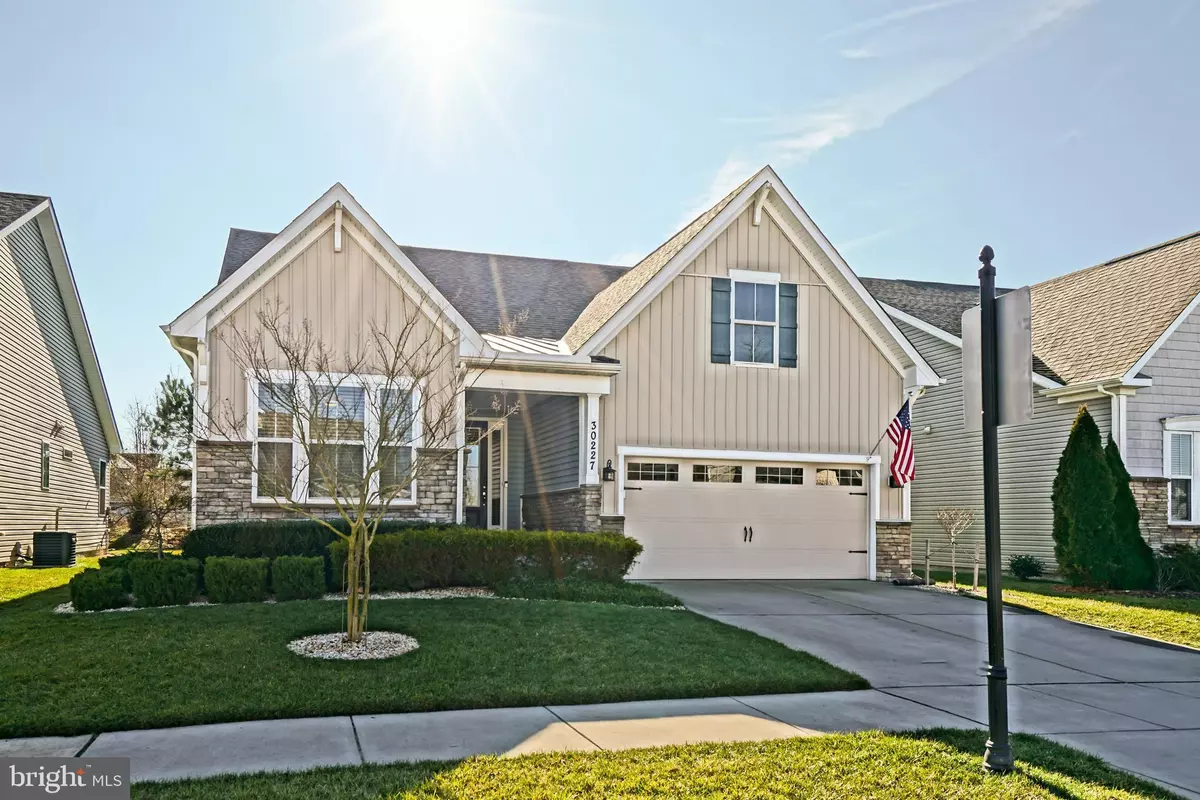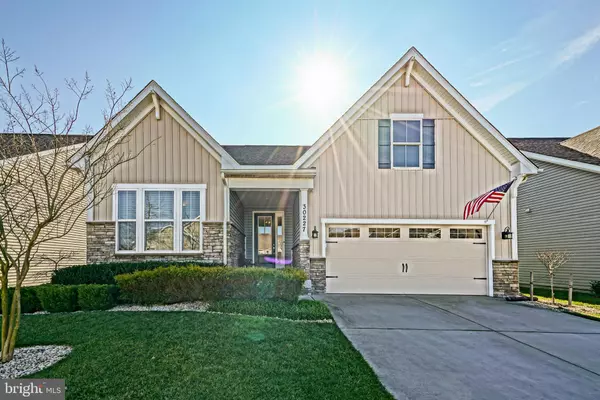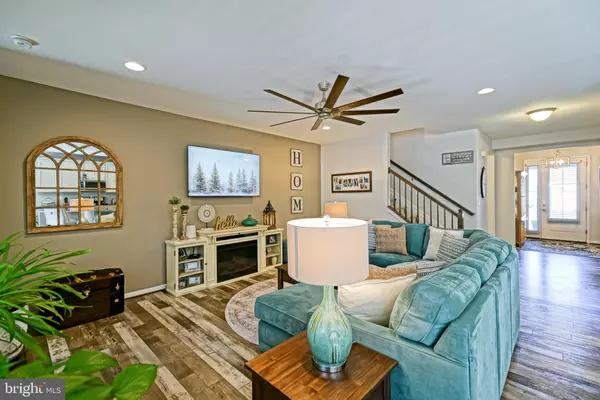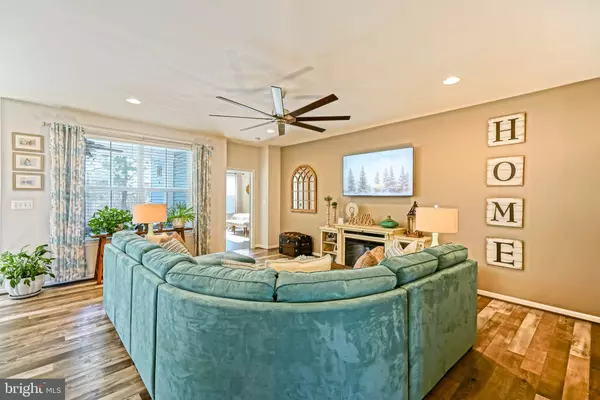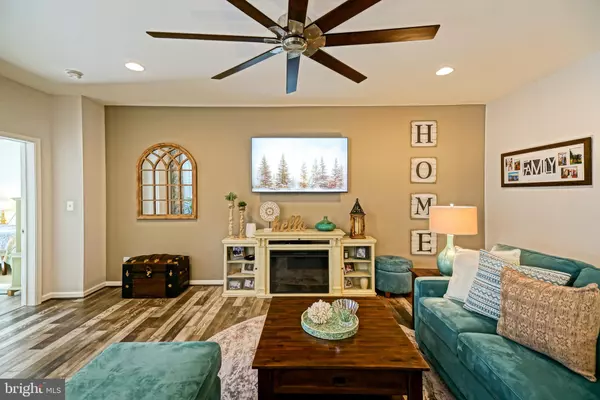$560,000
$564,900
0.9%For more information regarding the value of a property, please contact us for a free consultation.
30227 SEASHORE PARK DR Millville, DE 19967
3 Beds
3 Baths
2,508 SqFt
Key Details
Sold Price $560,000
Property Type Single Family Home
Sub Type Detached
Listing Status Sold
Purchase Type For Sale
Square Footage 2,508 sqft
Price per Sqft $223
Subdivision Bishops Landing
MLS Listing ID DESU2055448
Sold Date 05/06/24
Style Craftsman
Bedrooms 3
Full Baths 3
HOA Fees $265/qua
HOA Y/N Y
Abv Grd Liv Area 2,508
Originating Board BRIGHT
Year Built 2017
Annual Tax Amount $1,344
Tax Year 2023
Lot Size 6,098 Sqft
Acres 0.14
Lot Dimensions 55.00 x 115.00
Property Description
Stunning Coastal Retreat with open floor plan just a short distance to the Beaches and Towns. Located in the amenity filled community of Bishops Landing, this Georgetown Model has been meticulously maintained and well updated. As you enter the home you are greeted by the large foyer with Guest Bedroom and Bathroom. Additionally you the Valet station from the 2 car garage to drop bags and groceries, with attached laundry room and mechanical room. From there is the large office with french doors as well as the living room/dining room combo. Kitchen has been well upgraded with Stainless Steel Appliances, Countertops and Cabinetry, as well as LVP throughout a majority of the home. The primary suite on the first level offers plenty of space with large walk in closet, walk in shower, dual vanities. Upstairs features a loft, with additional bedroom and bathroom. Out back you are greeted by mature tree line, as well as a tucked away screen porch and large paver patio. Bishops Landing features a large clubhouse with gym, pool, entertaining area, yoga room, as well as a nature trail, beach shuttle, sport courts and so much more!
Location
State DE
County Sussex
Area Baltimore Hundred (31001)
Zoning RS
Rooms
Other Rooms Living Room, Primary Bedroom, Kitchen, Foyer, Study, Laundry, Loft, Mud Room, Primary Bathroom, Full Bath, Screened Porch, Additional Bedroom
Main Level Bedrooms 2
Interior
Interior Features Built-Ins, Carpet, Ceiling Fan(s), Dining Area, Entry Level Bedroom, Floor Plan - Open, Kitchen - Island, Pantry, Primary Bath(s), Recessed Lighting, Upgraded Countertops, Walk-in Closet(s)
Hot Water Electric
Heating Forced Air
Cooling Central A/C
Flooring Laminate Plank, Carpet, Tile/Brick, Vinyl
Equipment Dishwasher, Disposal, Oven/Range - Gas, Refrigerator, Stainless Steel Appliances, Microwave, Washer, Dryer, Water Heater
Fireplace N
Appliance Dishwasher, Disposal, Oven/Range - Gas, Refrigerator, Stainless Steel Appliances, Microwave, Washer, Dryer, Water Heater
Heat Source Propane - Metered
Laundry Main Floor
Exterior
Exterior Feature Patio(s), Porch(es)
Parking Features Garage - Front Entry, Inside Access
Garage Spaces 4.0
Amenities Available Club House, Dog Park, Fitness Center, Pool - Outdoor, Tot Lots/Playground, Jog/Walk Path, Tennis Courts, Transportation Service
Water Access N
View Garden/Lawn, Street
Roof Type Shingle
Accessibility None
Porch Patio(s), Porch(es)
Attached Garage 2
Total Parking Spaces 4
Garage Y
Building
Lot Description Backs to Trees, Front Yard, Landscaping, Rear Yard
Story 2
Foundation Block, Crawl Space
Sewer Public Sewer
Water Public
Architectural Style Craftsman
Level or Stories 2
Additional Building Above Grade, Below Grade
New Construction N
Schools
School District Indian River
Others
HOA Fee Include Common Area Maintenance,Lawn Maintenance,Management,Pool(s),Snow Removal,Trash
Senior Community No
Tax ID 134-12.00-3231.00
Ownership Fee Simple
SqFt Source Assessor
Acceptable Financing Cash, Conventional
Listing Terms Cash, Conventional
Financing Cash,Conventional
Special Listing Condition Standard
Read Less
Want to know what your home might be worth? Contact us for a FREE valuation!

Our team is ready to help you sell your home for the highest possible price ASAP

Bought with Rebecca Turner • Northrop Realty

