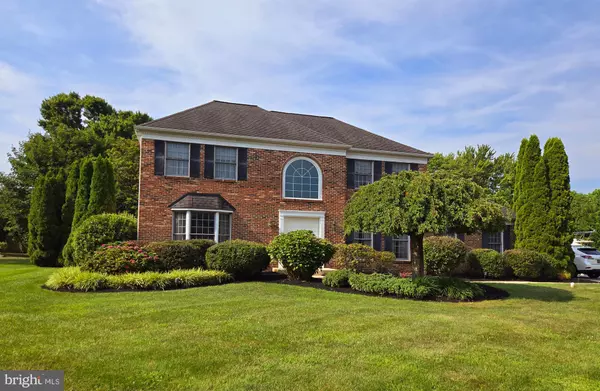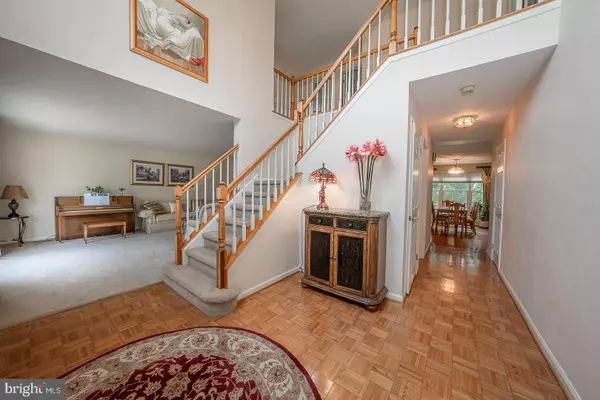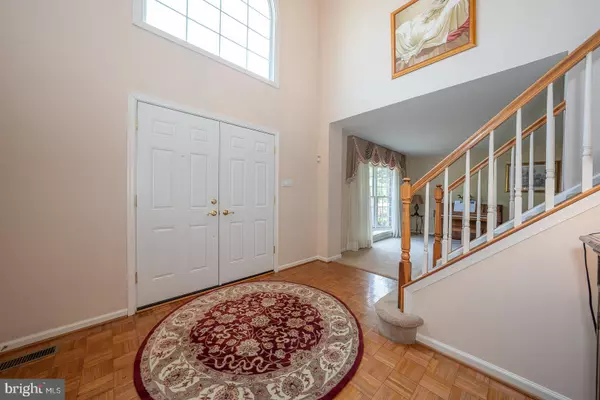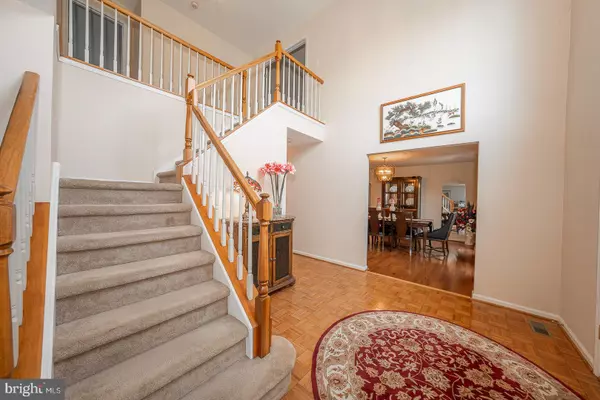$725,000
$725,000
For more information regarding the value of a property, please contact us for a free consultation.
101 GATEWAY AVE Wilmington, DE 19810
4 Beds
3 Baths
3,125 SqFt
Key Details
Sold Price $725,000
Property Type Single Family Home
Sub Type Detached
Listing Status Sold
Purchase Type For Sale
Square Footage 3,125 sqft
Price per Sqft $232
Subdivision Beau Tree
MLS Listing ID DENC2066004
Sold Date 09/18/24
Style Colonial
Bedrooms 4
Full Baths 2
Half Baths 1
HOA Fees $10/ann
HOA Y/N Y
Abv Grd Liv Area 3,125
Originating Board BRIGHT
Year Built 1993
Annual Tax Amount $4,394
Tax Year 2022
Lot Size 0.510 Acres
Acres 0.51
Lot Dimensions 190.00 x 119.00
Property Description
This is your moment! You won't want to miss this spectacular opportunity to reside in North Wilmington's coveted community of beautiful Beau Tree! This picturesque 4 BR, 2.5 BA home is crisp, clean and absolutely move-in condition. Nestled on a lovely level lot, this home boasts a cheerful but somewhat traditional layout. You will absolutely love the incredible 2 story foyer, Formal Dining Room with gleaming h/w flooring, large Living room with lots of natural light. The kitchen features a center island, granite countertops, stainless appliances, modern nook either for an entertaining bar or a coffee station as well as a full walk in pantry. The family/great room is open style with a gas fireplace & has sliders and access to a concrete covered patio. There is main floor laundry with versatile cabinetry conveniently located on the first floor as well as powder room & access to the spacious 2 car garage. On the 2nd floor, enjoy the spacious master bedroom with cathedral ceiling and walk in closet. The tiled master bath has a cathedral ceiling, a Jacuzzi tub and 2 vanities. There are 3 additional bedrooms and another full bath. The basement level is partially finished, and provides a decent work out space or extra storage. The pool table and ping pong table are included. This home is absolutely gorgeous inside and out! There is an extra long driveway, fresh landscaping, plenty of yard space, a great entertaining area and is a great location for either commuting to Philly, Wilmington or the Delaware beaches! Enjoy the tax free shopping along 202 and make this house your forever home!
Location
State DE
County New Castle
Area Brandywine (30901)
Zoning NC10
Rooms
Other Rooms Living Room, Dining Room, Primary Bedroom, Bedroom 2, Bedroom 3, Kitchen, Family Room, Bedroom 1, Laundry
Basement Full, Partially Finished
Interior
Interior Features Primary Bath(s), Kitchen - Island, Butlers Pantry, Ceiling Fan(s), WhirlPool/HotTub, Central Vacuum, Dining Area
Hot Water Natural Gas
Heating Forced Air
Cooling Central A/C
Flooring Wood, Fully Carpeted
Fireplaces Number 1
Equipment Oven - Self Cleaning, Dishwasher
Fireplace Y
Appliance Oven - Self Cleaning, Dishwasher
Heat Source Natural Gas
Laundry Main Floor
Exterior
Exterior Feature Patio(s)
Parking Features Garage - Side Entry
Garage Spaces 6.0
Utilities Available Cable TV
Water Access N
Accessibility None
Porch Patio(s)
Attached Garage 2
Total Parking Spaces 6
Garage Y
Building
Lot Description Corner
Story 2
Foundation Concrete Perimeter
Sewer Public Sewer
Water Public
Architectural Style Colonial
Level or Stories 2
Additional Building Above Grade, Below Grade
Structure Type Cathedral Ceilings,9'+ Ceilings
New Construction N
Schools
School District Brandywine
Others
HOA Fee Include Common Area Maintenance
Senior Community No
Tax ID 06-006.00-113
Ownership Fee Simple
SqFt Source Estimated
Security Features Security System
Special Listing Condition Standard
Read Less
Want to know what your home might be worth? Contact us for a FREE valuation!

Our team is ready to help you sell your home for the highest possible price ASAP

Bought with Elizabeth K Meyers • EXP Realty, LLC





