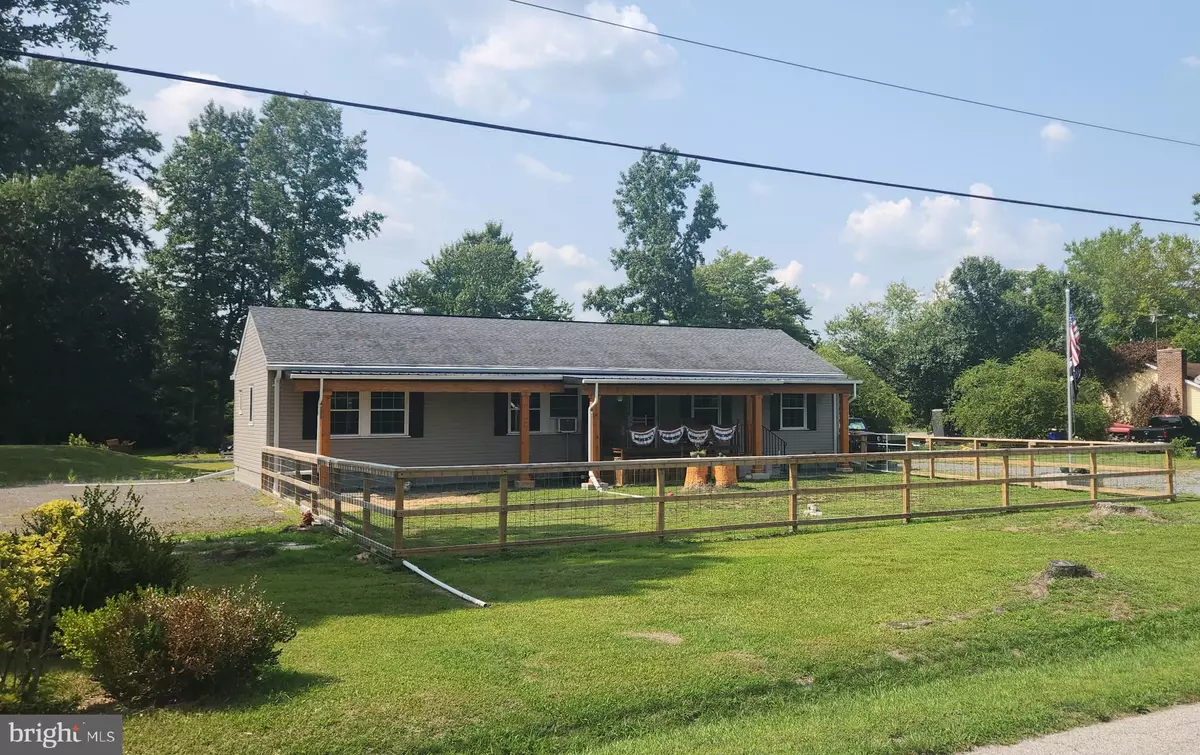$310,000
$289,900
6.9%For more information regarding the value of a property, please contact us for a free consultation.
13336 S UNION CHURCH RD Ellendale, DE 19941
3 Beds
2 Baths
1,508 SqFt
Key Details
Sold Price $310,000
Property Type Single Family Home
Sub Type Detached
Listing Status Sold
Purchase Type For Sale
Square Footage 1,508 sqft
Price per Sqft $205
Subdivision None Available
MLS Listing ID DESU2068576
Sold Date 09/23/24
Style Modular/Pre-Fabricated
Bedrooms 3
Full Baths 2
HOA Y/N N
Abv Grd Liv Area 1,508
Originating Board BRIGHT
Year Built 1999
Annual Tax Amount $828
Tax Year 2023
Lot Size 1.000 Acres
Acres 1.0
Lot Dimensions 0.00 x 0.00
Property Description
Located in the country and situated on a one acre lot is this three bedroom and 2 bath rancher. Front deck/porch takes you into the large living room. Kitchen has many cabinets for storage, serving bar, over looks great room that includes custom built island with plenty of storage, and High back bar stools
Split floor plan . Master Suite includes a full bath. Completing this home is the large covered rear deck that takes you to the above ground pool with privacy fence. Three sheds, with electric, for extra storage.
So many upgrades: New in 2024, Washer, Dryer, water heater and well pump.
Other upgrades over the last few years: Vinyl Flooring, Windows across the front, to bring more light in. Alll exterior doors, including slider. Master Bath remodeled . Covered Decks, front 10 x 12, Side 5 x 10, rear 10 x 41 and pool deck 20 x 8. Six inch gutters and five gutters over hang.
Location
State DE
County Sussex
Area Cedar Creek Hundred (31004)
Zoning AR-1
Rooms
Main Level Bedrooms 3
Interior
Hot Water Electric
Heating Baseboard - Electric
Cooling Central A/C
Fireplace N
Heat Source Electric
Exterior
Pool Above Ground
Water Access N
Accessibility None
Garage N
Building
Story 1
Foundation Block
Sewer Mound System
Water Well
Architectural Style Modular/Pre-Fabricated
Level or Stories 1
Additional Building Above Grade, Below Grade
New Construction N
Schools
School District Milford
Others
Pets Allowed Y
Senior Community No
Tax ID 230-25.00-32.02
Ownership Fee Simple
SqFt Source Assessor
Special Listing Condition Standard
Pets Allowed No Pet Restrictions
Read Less
Want to know what your home might be worth? Contact us for a FREE valuation!

Our team is ready to help you sell your home for the highest possible price ASAP

Bought with MICHELLE C. KELLY • Keller Williams Realty





