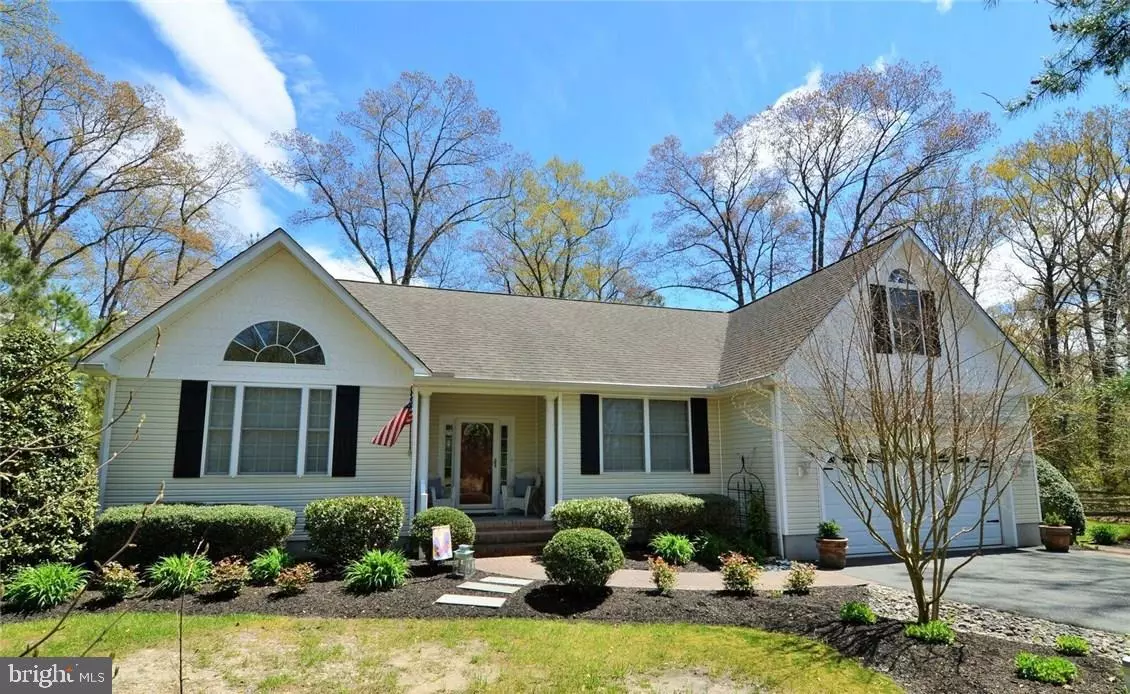$318,000
$329,500
3.5%For more information regarding the value of a property, please contact us for a free consultation.
22440 HOLLY OAK LN Lewes, DE 19958
3 Beds
2 Baths
1,904 SqFt
Key Details
Sold Price $318,000
Property Type Single Family Home
Sub Type Detached
Listing Status Sold
Purchase Type For Sale
Square Footage 1,904 sqft
Price per Sqft $167
Subdivision Holly Oak
MLS Listing ID 1001571706
Sold Date 07/10/18
Style Contemporary,Ranch/Rambler
Bedrooms 3
Full Baths 2
HOA Fees $12/ann
HOA Y/N Y
Abv Grd Liv Area 1,904
Originating Board SCAOR
Year Built 2004
Lot Size 0.465 Acres
Acres 0.46
Lot Dimensions 178x108x177x134
Property Description
Well maintained, gently used 3BR, 2 bath ranch includes bonus room above garage, large screened porch and fenced back yard. Open floor plan w/cathedral ceilings in living area and master BR. Preferred split BR floor plan. Hardwood and tile flooring, gas fireplace and more. Double sinks in master bath. Crawl space has been encapsulated by Dry Zone with a transferable warranty. Garage has a work sink for cleaning up before you come into house. Backyard has a paver patio, playground, maintenance-free, vinyl shower, pergola and more. Nicely landscaped front and back yard. Low HOA fees of just $150/year. Owners also maintain a pest Contract with Orkin.
Location
State DE
County Sussex
Area Indian River Hundred (31008)
Zoning AR
Rooms
Other Rooms Primary Bedroom, Kitchen, Game Room, Great Room, Additional Bedroom
Interior
Interior Features Attic, Breakfast Area, Entry Level Bedroom, Ceiling Fan(s), Window Treatments
Hot Water Electric
Heating Heat Pump(s)
Cooling Heat Pump(s)
Flooring Hardwood, Tile/Brick
Fireplaces Number 1
Fireplaces Type Gas/Propane
Equipment Dishwasher, Disposal, Dryer - Electric, Icemaker, Refrigerator, Microwave, Oven/Range - Electric, Washer, Water Heater
Furnishings No
Fireplace Y
Window Features Insulated,Screens
Appliance Dishwasher, Disposal, Dryer - Electric, Icemaker, Refrigerator, Microwave, Oven/Range - Electric, Washer, Water Heater
Heat Source Electric
Exterior
Exterior Feature Patio(s), Porch(es), Screened
Parking Features Garage Door Opener
Garage Spaces 7.0
Fence Partially
Utilities Available Cable TV Available
Water Access N
Roof Type Shingle,Asphalt
Accessibility Level Entry - Main
Porch Patio(s), Porch(es), Screened
Attached Garage 2
Total Parking Spaces 7
Garage Y
Building
Lot Description Trees/Wooded
Story 2
Foundation Block, Crawl Space
Sewer Mound System
Water Private
Architectural Style Contemporary, Ranch/Rambler
Level or Stories 2
Additional Building Above Grade
New Construction N
Schools
School District Cape Henlopen
Others
Senior Community No
Tax ID 234-11.00-467.00
Ownership Fee Simple
SqFt Source Estimated
Acceptable Financing Cash, Conventional, FHA, VA
Listing Terms Cash, Conventional, FHA, VA
Financing Cash,Conventional,FHA,VA
Special Listing Condition Standard
Read Less
Want to know what your home might be worth? Contact us for a FREE valuation!

Our team is ready to help you sell your home for the highest possible price ASAP

Bought with Kaye T Norenberg • Keller Williams Realty Central-Delaware





