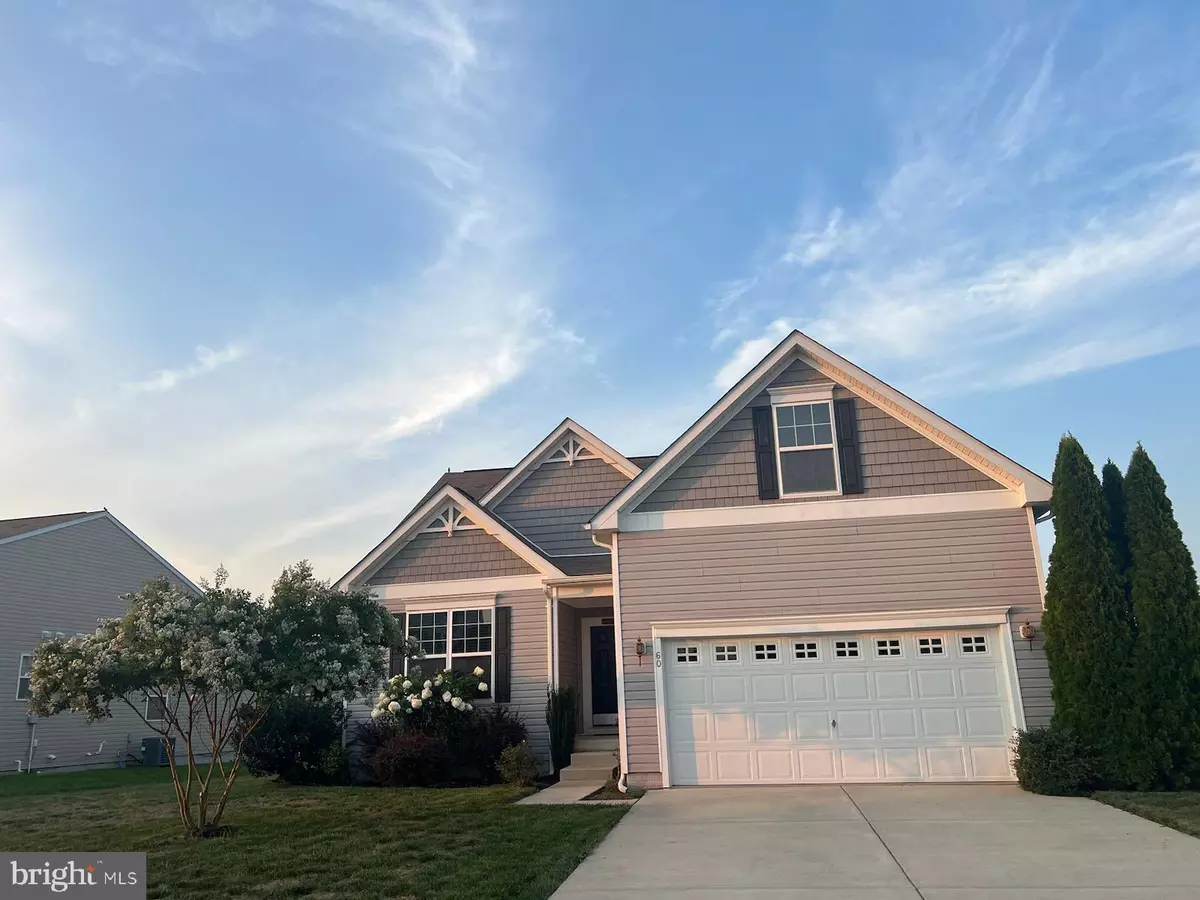$375,000
$370,000
1.4%For more information regarding the value of a property, please contact us for a free consultation.
60 AUTUMN TER Magnolia, DE 19962
3 Beds
2 Baths
1,704 SqFt
Key Details
Sold Price $375,000
Property Type Single Family Home
Sub Type Detached
Listing Status Sold
Purchase Type For Sale
Square Footage 1,704 sqft
Price per Sqft $220
Subdivision Chestnut Ridge
MLS Listing ID DEKT2029532
Sold Date 09/30/24
Style Ranch/Rambler
Bedrooms 3
Full Baths 2
HOA Fees $80/mo
HOA Y/N Y
Abv Grd Liv Area 1,704
Originating Board BRIGHT
Year Built 2012
Annual Tax Amount $1,253
Tax Year 2022
Lot Size 10,801 Sqft
Acres 0.25
Lot Dimensions 95.48 x 140.00
Property Description
PRICE REDUCTION! Welcome to your new home in the desirable Reserve of Chestnut Ridge community in Magnolia, DE. This charming 3 bedroom, 2 bath ranch with loft and finished basement offers comfort and style in a serene neighborhood and is located in the desired Caesar Rodney school district.
Step into a bright open concept living space with large windows and hardwood floors. The kitchen features stainless steel appliances, granite countertops, and a center island for convenience. The owner's suite includes a walk-in closet and ensuite bathroom. Two additional bedrooms and a second full bathroom provide ample space for family or guests. This home offers a split floor plan with 2 bedrooms in front of home and owners' bedroom is conveniently located close to living area in the back.
The lower level of this home is partially finished and offers plenty of unfinished space as well for all your storage needs.
The upper level is perfect for an office, craft room, workout area or can be used for overnight guests.
Outside, enjoy a spacious yard, perfect for entertaining with fencing to keep those beloved pets safe and contained. The attached two-car garage offers convenient parking and extra storage. Community amenities include access to community pool/clubhouse.
This home is located near schools, shopping, dining, and major highways, it offers the best of both worlds: small-town charm and easy commuting. Don't miss the opportunity to make this wonderful house your new home!
...This home is waiting for its new owners and will not last long so schedule a private showing TODAY!
Location
State DE
County Kent
Area Caesar Rodney (30803)
Zoning AC
Rooms
Other Rooms Loft
Basement Partially Finished
Main Level Bedrooms 3
Interior
Interior Features Ceiling Fan(s), Dining Area, Floor Plan - Open, Kitchen - Island, Pantry, Bathroom - Tub Shower, Walk-in Closet(s)
Hot Water Electric
Heating Forced Air, Heat Pump(s)
Cooling Central A/C
Flooring Hardwood
Equipment Built-In Microwave, Dishwasher, Dryer - Electric, Oven/Range - Electric, Refrigerator, Stainless Steel Appliances, Washer
Fireplace N
Appliance Built-In Microwave, Dishwasher, Dryer - Electric, Oven/Range - Electric, Refrigerator, Stainless Steel Appliances, Washer
Heat Source Electric, Natural Gas
Laundry Main Floor
Exterior
Parking Features Garage - Front Entry
Garage Spaces 4.0
Fence Aluminum
Amenities Available Swimming Pool, Club House
Water Access N
Roof Type Shingle
Accessibility Level Entry - Main
Attached Garage 2
Total Parking Spaces 4
Garage Y
Building
Story 1
Foundation Block
Sewer Public Sewer
Water Public
Architectural Style Ranch/Rambler
Level or Stories 1
Additional Building Above Grade, Below Grade
Structure Type Dry Wall
New Construction N
Schools
School District Caesar Rodney
Others
HOA Fee Include Common Area Maintenance,Pool(s),Recreation Facility,Snow Removal
Senior Community No
Tax ID NM-00-12101-01-3500-000
Ownership Fee Simple
SqFt Source Assessor
Acceptable Financing Conventional, FHA, VA
Listing Terms Conventional, FHA, VA
Financing Conventional,FHA,VA
Special Listing Condition Standard
Read Less
Want to know what your home might be worth? Contact us for a FREE valuation!

Our team is ready to help you sell your home for the highest possible price ASAP

Bought with Ivy-lyn Sia • Welcome Home Realty





