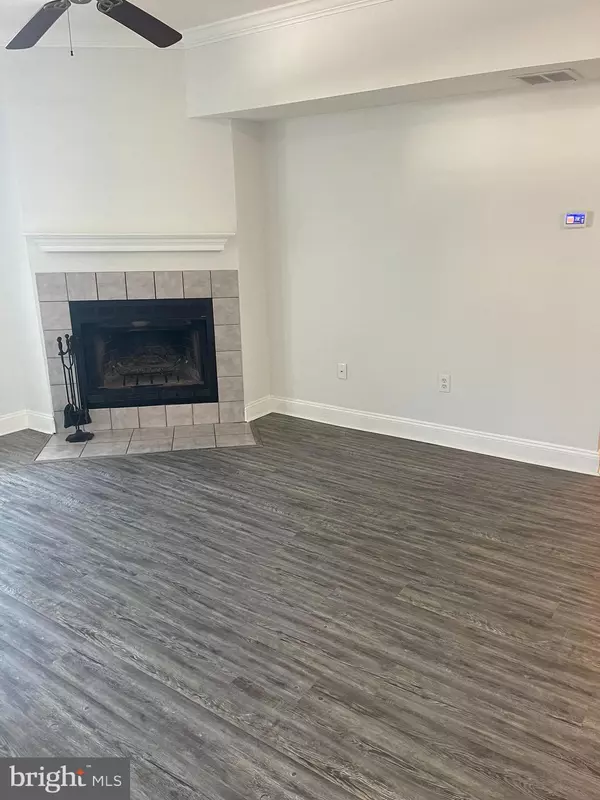$229,000
$229,900
0.4%For more information regarding the value of a property, please contact us for a free consultation.
2604 WATERS EDGE DR Newark, DE 19702
2 Beds
2 Baths
Key Details
Sold Price $229,000
Property Type Condo
Sub Type Condo/Co-op
Listing Status Sold
Purchase Type For Sale
Subdivision Waters Edge
MLS Listing ID DENC2067268
Sold Date 10/03/24
Style Unit/Flat
Bedrooms 2
Full Baths 2
Condo Fees $281/mo
HOA Y/N N
Originating Board BRIGHT
Year Built 2000
Annual Tax Amount $1,533
Tax Year 2022
Lot Dimensions 0.00 x 0.00
Property Description
Welcome to Waters Edge! This beautiful, freshly-updated 2-bedroom, 2-bath condo is on the first floor and ready for its new owner! The expansive Living Room/Great Room features a cathedral ceiling, ceiling fan, fireplace, and access to a private first-floor terrace. The Galley Kitchen offers gas cooking, plenty of oak cabinets, and newer appliances. A convenient Breakfast Bar opens to the Dining Room.
The main bedroom boasts a private bath, double closet, and large windows, while the second bedroom, located across from the hall, has a full bath and also includes a ceiling fan. Both bedrooms have new carpets, and the entire unit has been freshly painted. Luxury vinyl planking runs throughout the rest of the unit, adding a modern touch.
An in-unit laundry room with a brand-new full-sized washer and dryer adds to the convenience. Neighborhood amenities include a community swimming pool and clubhouse. The $281 monthly condo fee covers lawn care, exterior building maintenance, clubhouse and fitness room and pool access, and snow and trash removal. There is a requirement for a one-time fee of $562 when moving in/ This is an excellent opportunity to own in a very affordable Newark community with great amenities and a convenient location. Enjoy the benefits of a new washer and dryer, water heater, and heat pump. Put this on your tour today!
Location
State DE
County New Castle
Area Newark/Glasgow (30905)
Zoning NCAP
Rooms
Main Level Bedrooms 2
Interior
Hot Water 60+ Gallon Tank, Electric
Heating Heat Pump(s)
Cooling Central A/C
Fireplace N
Heat Source Electric
Exterior
Garage Spaces 2.0
Amenities Available Club House, Fitness Center, Pool - Outdoor
Water Access N
Accessibility 36\"+ wide Halls
Total Parking Spaces 2
Garage N
Building
Story 1
Unit Features Garden 1 - 4 Floors
Sewer Public Sewer
Water Public
Architectural Style Unit/Flat
Level or Stories 1
Additional Building Above Grade, Below Grade
New Construction N
Schools
Elementary Schools Brader
Middle Schools Gauger-Cobbs
High Schools Glasgow
School District Christina
Others
Pets Allowed Y
HOA Fee Include Ext Bldg Maint,Health Club,Parking Fee,Pool(s),Snow Removal,Trash
Senior Community No
Tax ID 11-017.00-048.C.0239
Ownership Condominium
Acceptable Financing Cash, Conventional, FHA, VA
Listing Terms Cash, Conventional, FHA, VA
Financing Cash,Conventional,FHA,VA
Special Listing Condition Standard
Pets Allowed No Pet Restrictions
Read Less
Want to know what your home might be worth? Contact us for a FREE valuation!

Our team is ready to help you sell your home for the highest possible price ASAP

Bought with Carol Lynn Robinson • BHHS Fox & Roach-Christiana





