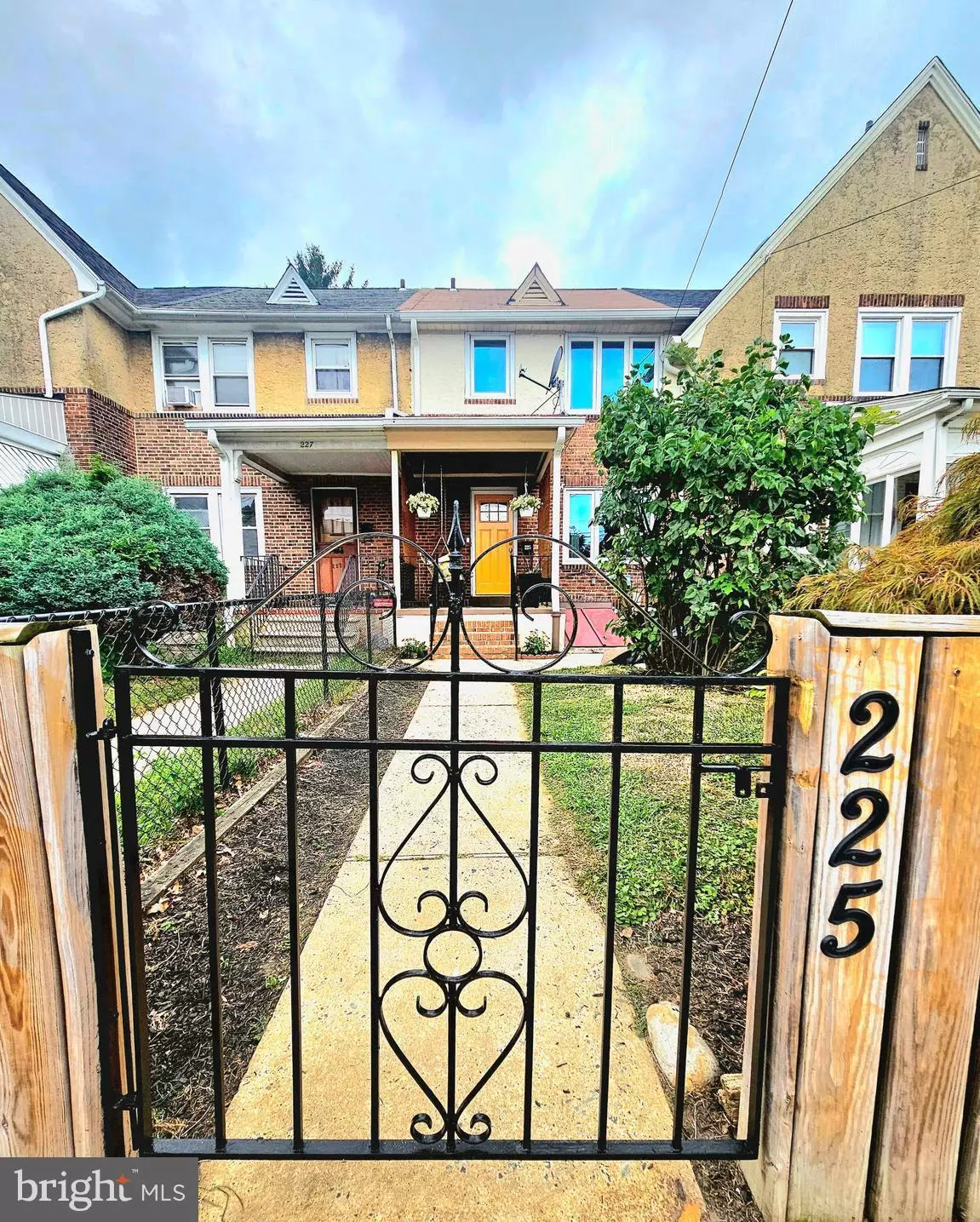$250,000
$249,900
For more information regarding the value of a property, please contact us for a free consultation.
225 S UNION ST Wilmington, DE 19805
3 Beds
2 Baths
1,075 SqFt
Key Details
Sold Price $250,000
Property Type Townhouse
Sub Type Interior Row/Townhouse
Listing Status Sold
Purchase Type For Sale
Square Footage 1,075 sqft
Price per Sqft $232
Subdivision Union Park Gardens
MLS Listing ID DENC2065870
Sold Date 09/20/24
Style Tudor
Bedrooms 3
Full Baths 2
HOA Y/N N
Abv Grd Liv Area 1,075
Originating Board BRIGHT
Year Built 1918
Annual Tax Amount $2,006
Tax Year 2022
Lot Size 1,742 Sqft
Acres 0.04
Lot Dimensions 18.00 x 100.00
Property Description
Union Park Gardens Tudor lovingly maintained , restored , with modern amenities. Great curb appeal with fenced in landscaped front yard. Welcoming front porch . Notice new windows and restored original red pine floors. Spacious living room and dining room that leads out to an expansive deck and fenced in backyard! Updated kitchen with original solid wood cabinets. Overlook into dining room. Lower level finished with (2) outside entrances , full bath, family room, utility and laundry room. Upper level has 3 bedrooms and second full bath. Turn key competitively priced property! Footsteps to Canby Park, Little Italy Restaurants, cafes, nearby riverfront and train station, RT141 make this well located property a winner! Special Financing for qualified first time buyers. Property is a 1031 Exchange with no delay or cost to buyer
Seller to provide HOW Warranty at closing
Location
State DE
County New Castle
Area Wilmington (30906)
Zoning 26R-3
Rooms
Other Rooms Living Room, Dining Room, Bedroom 2, Bedroom 3, Kitchen, Family Room, Bedroom 1
Basement Full, Heated, Improved, Outside Entrance, Interior Access, Rear Entrance
Interior
Hot Water Natural Gas
Heating Forced Air
Cooling Central A/C
Fireplace N
Heat Source Oil
Exterior
Water Access N
Accessibility None
Garage N
Building
Story 2
Foundation Block
Sewer Public Sewer
Water Public
Architectural Style Tudor
Level or Stories 2
Additional Building Above Grade, Below Grade
New Construction N
Schools
School District Red Clay Consolidated
Others
Pets Allowed Y
Senior Community No
Tax ID 26-033.10-221
Ownership Fee Simple
SqFt Source Assessor
Acceptable Financing FHA, Exchange, Conventional, Cash
Listing Terms FHA, Exchange, Conventional, Cash
Financing FHA,Exchange,Conventional,Cash
Special Listing Condition Standard
Pets Allowed No Pet Restrictions
Read Less
Want to know what your home might be worth? Contact us for a FREE valuation!

Our team is ready to help you sell your home for the highest possible price ASAP

Bought with Darlene Marie Deel • Empower Real Estate, LLC





