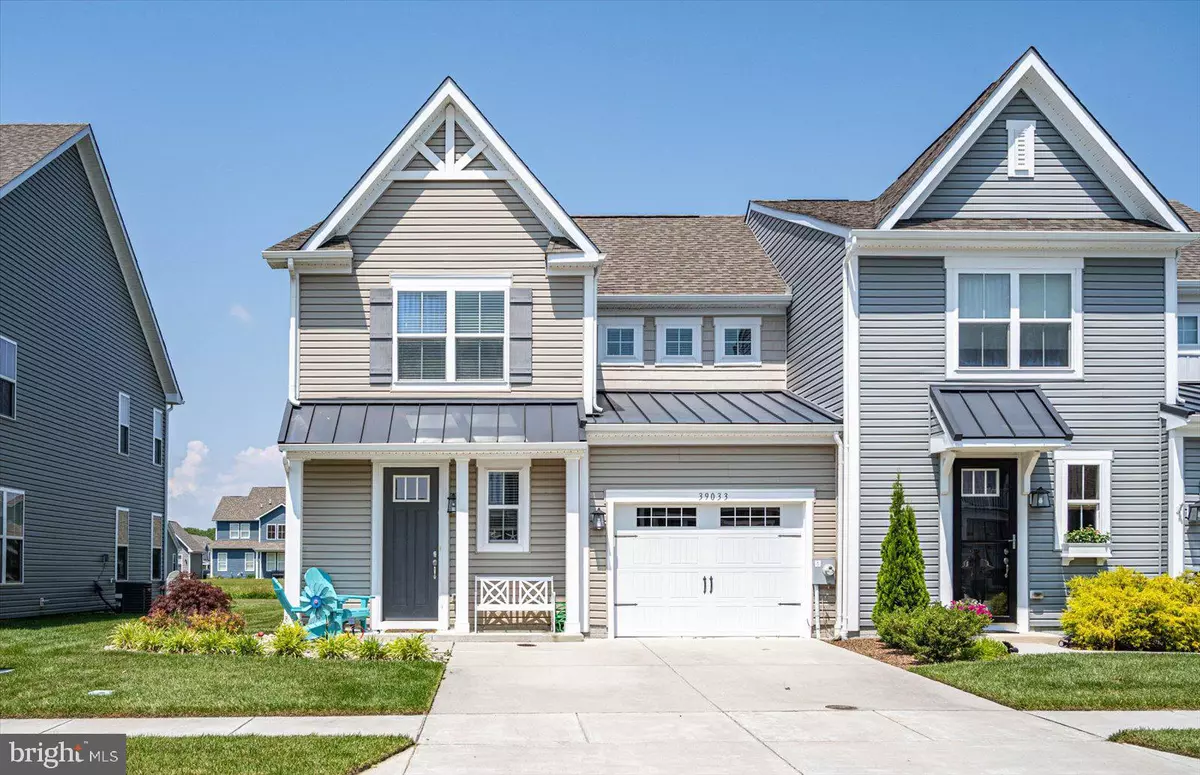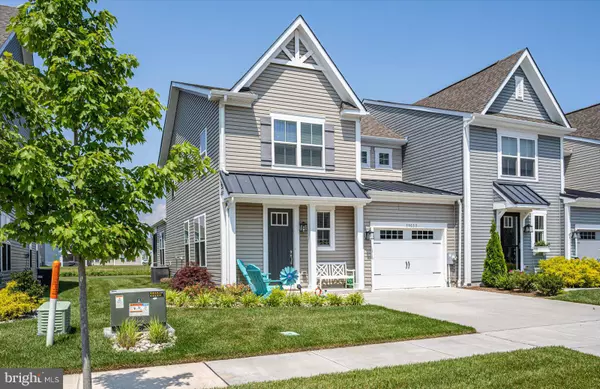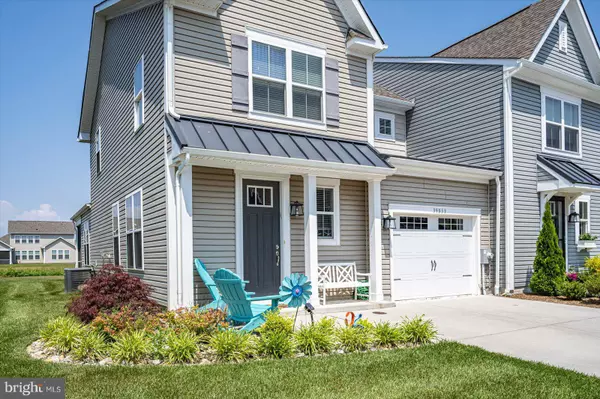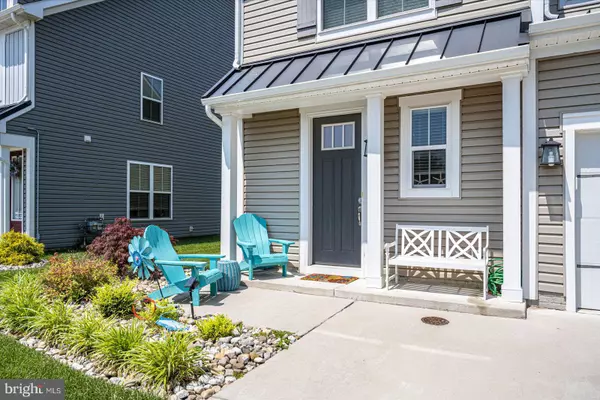$479,000
$489,900
2.2%For more information regarding the value of a property, please contact us for a free consultation.
39033 ALAPOCUS DR Millville, DE 19967
3 Beds
3 Baths
1,900 SqFt
Key Details
Sold Price $479,000
Property Type Townhouse
Sub Type End of Row/Townhouse
Listing Status Sold
Purchase Type For Sale
Square Footage 1,900 sqft
Price per Sqft $252
Subdivision Bishops Landing
MLS Listing ID DESU2063852
Sold Date 10/15/24
Style Coastal
Bedrooms 3
Full Baths 2
Half Baths 1
HOA Fees $271/qua
HOA Y/N Y
Abv Grd Liv Area 1,900
Originating Board BRIGHT
Year Built 2018
Annual Tax Amount $1,165
Tax Year 2023
Lot Dimensions 114.00 x 54.00
Property Description
Welcome to Bishops Landing! This award winning community, full of amenities, is only a short drive to Bethany Beach, shopping and restaurants. Rare, end unit, Canby II design Townhome with a Pond View/fountains, is move in ready and loaded with upgrades. Over 1,900 S/F, 3 bed, 2.5 bath, with FIRST floor Master Suite, is located within sight of community pool and beach shuttle, also clubhouse, gym, play ground, tennis and pickleball are close by as well. Enjoy lots of natural light that this end unit offers with an open floor plan, upgraded kitchen, equipped with SS appliances, granite countertops, glazed wood cabinets that soft close, luxury vinyl flooring and recessed lighting throughout, large living space that leads to a screened in porch. Paver patio and gas propane hook up for your grill/or fire pit -- that overlooks the community pond with fountains and lots of open space. Two guest rooms with large walk-in closets and a full bathroom upstairs with another sitting area for your guests. One car garage, bonus storage. FULL HOME WARRANTY PROVIDED($600 value)!
Location
State DE
County Sussex
Area Baltimore Hundred (31001)
Zoning TN
Direction East
Rooms
Other Rooms Dining Room, Kitchen, Family Room, Storage Room, Media Room
Main Level Bedrooms 1
Interior
Interior Features Carpet, Ceiling Fan(s), Combination Kitchen/Dining, Combination Kitchen/Living, Entry Level Bedroom, Floor Plan - Open, Kitchen - Island, Primary Bath(s), Recessed Lighting, Bathroom - Stall Shower, Bathroom - Tub Shower, Upgraded Countertops, Walk-in Closet(s)
Hot Water Instant Hot Water
Heating Forced Air
Cooling Central A/C, Ceiling Fan(s)
Flooring Carpet, Luxury Vinyl Plank, Vinyl
Equipment Built-In Microwave, Dishwasher, Disposal, Dryer - Electric, Icemaker, Instant Hot Water, Microwave, Oven - Self Cleaning, Oven/Range - Gas, Refrigerator, Stainless Steel Appliances, Washer/Dryer Stacked, Water Heater - Tankless
Furnishings No
Fireplace N
Window Features Double Hung,Low-E
Appliance Built-In Microwave, Dishwasher, Disposal, Dryer - Electric, Icemaker, Instant Hot Water, Microwave, Oven - Self Cleaning, Oven/Range - Gas, Refrigerator, Stainless Steel Appliances, Washer/Dryer Stacked, Water Heater - Tankless
Heat Source Propane - Metered
Laundry Main Floor
Exterior
Garage Spaces 2.0
Utilities Available Cable TV, Propane - Community
Amenities Available Bike Trail, Club House, Common Grounds, Community Center, Dining Rooms, Dog Park, Exercise Room, Fitness Center, Jog/Walk Path, Meeting Room, Party Room, Picnic Area, Pier/Dock, Pool - Outdoor, Recreational Center, Security, Shuffleboard, Tennis Courts, Tot Lots/Playground
Water Access N
View Panoramic, Pond, Water
Roof Type Architectural Shingle
Accessibility None
Total Parking Spaces 2
Garage N
Building
Lot Description Adjoins - Open Space, Cleared, Landscaping, Level, Pond, Rear Yard, SideYard(s)
Story 2
Foundation Slab
Sewer Public Sewer
Water Public
Architectural Style Coastal
Level or Stories 2
Additional Building Above Grade, Below Grade
Structure Type Dry Wall
New Construction N
Schools
School District Indian River
Others
Pets Allowed Y
HOA Fee Include Common Area Maintenance,Lawn Maintenance,Pool(s),Recreation Facility,Snow Removal,Management,Pier/Dock Maintenance,Road Maintenance
Senior Community No
Tax ID 134-12.00-3970.00
Ownership Fee Simple
SqFt Source Assessor
Security Features Smoke Detector
Acceptable Financing Cash, Conventional
Listing Terms Cash, Conventional
Financing Cash,Conventional
Special Listing Condition Standard
Pets Allowed No Pet Restrictions
Read Less
Want to know what your home might be worth? Contact us for a FREE valuation!

Our team is ready to help you sell your home for the highest possible price ASAP

Bought with Kathleen J Eddins • Patterson-Schwartz-Hockessin





