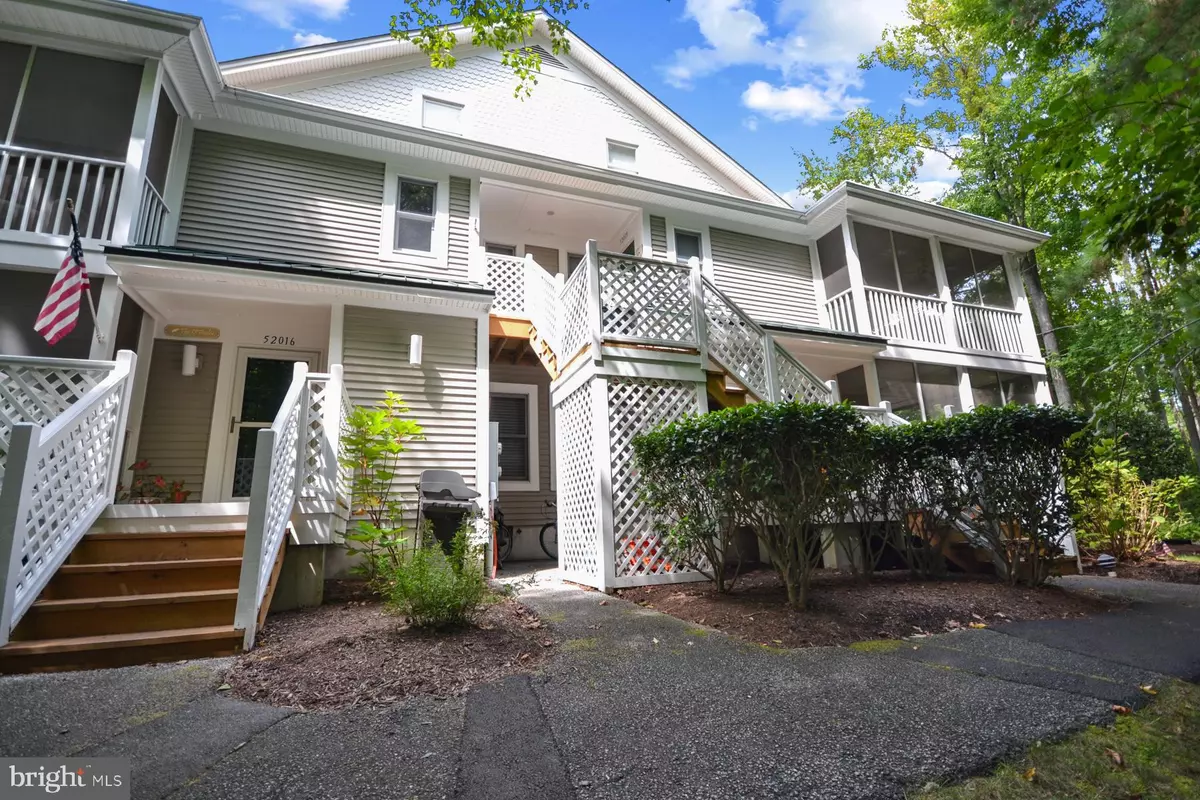$650,000
$649,900
For more information regarding the value of a property, please contact us for a free consultation.
33499 CANAL CT #52009 Bethany Beach, DE 19930
4 Beds
3 Baths
1,108 SqFt
Key Details
Sold Price $650,000
Property Type Condo
Sub Type Condo/Co-op
Listing Status Sold
Purchase Type For Sale
Square Footage 1,108 sqft
Price per Sqft $586
Subdivision Sea Colony West
MLS Listing ID DESU2069742
Sold Date 10/11/24
Style Coastal
Bedrooms 4
Full Baths 3
Condo Fees $1,547/qua
HOA Fees $253/qua
HOA Y/N Y
Abv Grd Liv Area 1,108
Originating Board BRIGHT
Year Built 1995
Annual Tax Amount $1,204
Tax Year 2023
Lot Dimensions 0.00 x 0.00
Property Description
Discover coastal living at its finest in this spacious 2-story condo in the desirable Sea Colony West community. Featuring 4 bedrooms and 3 full bathrooms, this unit offers a comfortable and designed layout. The first floor features a master suite, a second bedroom, and a full bath, while the upper level provides two additional bedrooms and a full bath for added privacy. The open-concept kitchen, dining, and living area creates a seamless flow for entertaining, with the dining room leading to a private balcony that extends to a sunroom surrounding the living space. This versatil property is perfect as a vacation getaway, second home or lucrative rental opportunity. Enjoy coastal living just moments from Delaware's beautiful beaches.
Location
State DE
County Sussex
Area Baltimore Hundred (31001)
Zoning HR-1
Rooms
Main Level Bedrooms 4
Interior
Interior Features Ceiling Fan(s), Combination Dining/Living, Combination Kitchen/Dining, Floor Plan - Open, Kitchen - Eat-In, Upgraded Countertops, Walk-in Closet(s)
Hot Water Electric
Heating Heat Pump(s)
Cooling Central A/C
Fireplaces Number 1
Equipment Dishwasher, Disposal, Dryer, Washer, Microwave, Refrigerator, Oven/Range - Electric, Water Heater
Furnishings No
Fireplace Y
Appliance Dishwasher, Disposal, Dryer, Washer, Microwave, Refrigerator, Oven/Range - Electric, Water Heater
Heat Source Electric
Exterior
Utilities Available Cable TV, Phone
Amenities Available Picnic Area, Pool - Indoor, Recreational Center, Pool - Outdoor, Tennis Courts, Tennis - Indoor, Tot Lots/Playground, Transportation Service, Water/Lake Privileges, Basketball Courts, Exercise Room, Fitness Center
Water Access N
Roof Type Architectural Shingle
Accessibility None
Garage N
Building
Story 2
Unit Features Garden 1 - 4 Floors
Sewer Public Sewer
Water Private/Community Water
Architectural Style Coastal
Level or Stories 2
Additional Building Above Grade, Below Grade
New Construction N
Schools
Elementary Schools Lord Baltimore
Middle Schools Selbyville
High Schools Sussex Central
School District Indian River
Others
Pets Allowed Y
HOA Fee Include Common Area Maintenance,High Speed Internet,Insurance,Lawn Maintenance,Management,Pool(s),Recreation Facility,Road Maintenance,Snow Removal,Trash,Water,Cable TV
Senior Community No
Tax ID 134-17.00-41.00-52009
Ownership Condominium
Acceptable Financing Cash, Conventional
Listing Terms Cash, Conventional
Financing Cash,Conventional
Special Listing Condition Standard
Pets Allowed Case by Case Basis
Read Less
Want to know what your home might be worth? Contact us for a FREE valuation!

Our team is ready to help you sell your home for the highest possible price ASAP

Bought with Jennifer Jones • Compass





