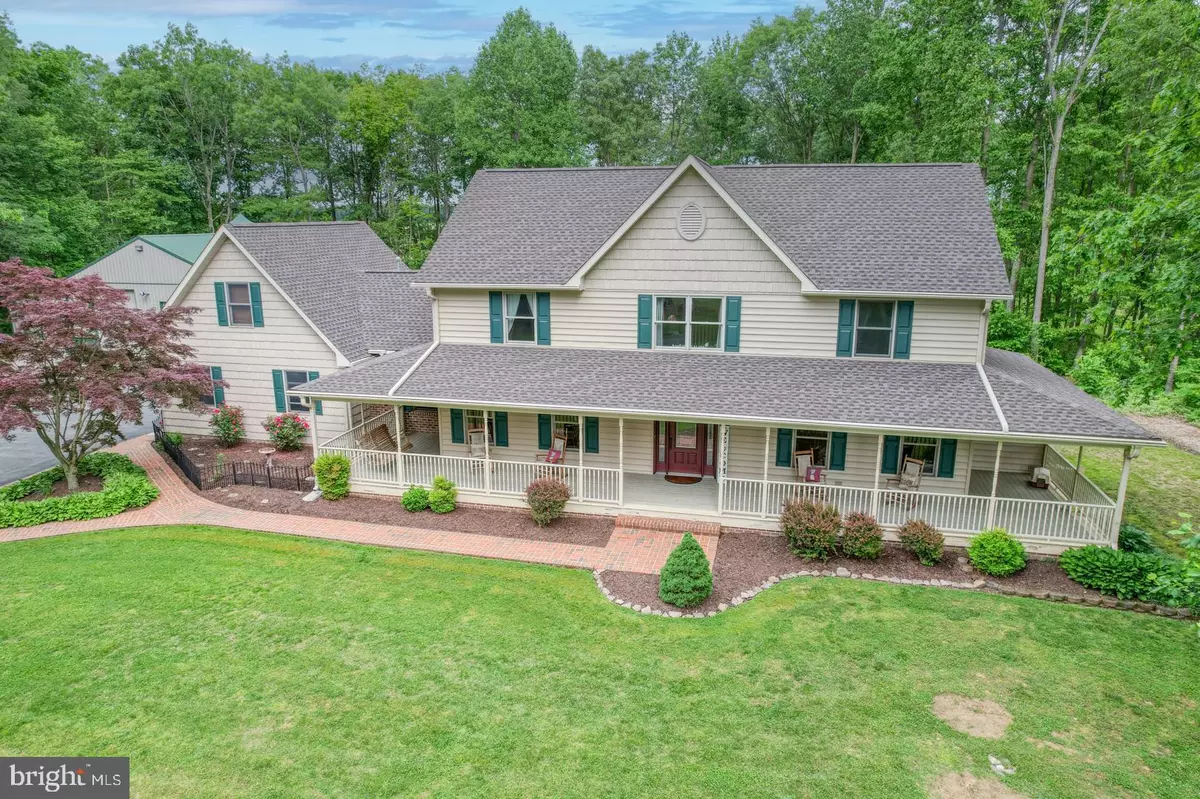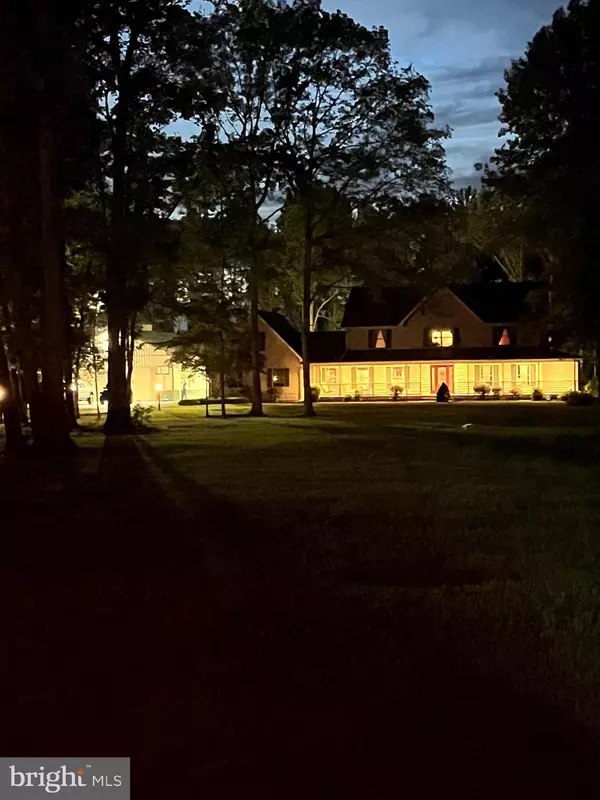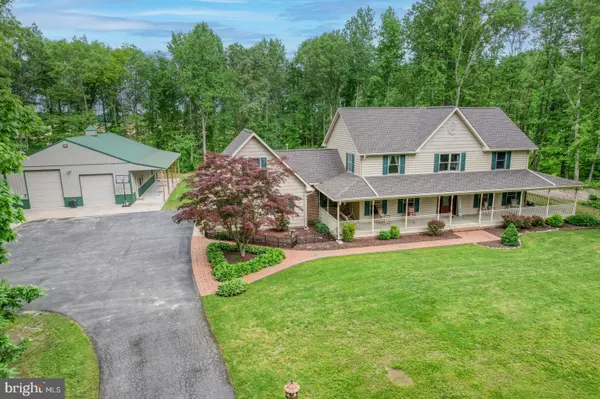$790,000
$795,000
0.6%For more information regarding the value of a property, please contact us for a free consultation.
10267 FAWN RD Greenwood, DE 19950
4 Beds
4 Baths
3,100 SqFt
Key Details
Sold Price $790,000
Property Type Single Family Home
Sub Type Detached
Listing Status Sold
Purchase Type For Sale
Square Footage 3,100 sqft
Price per Sqft $254
Subdivision None Available
MLS Listing ID DESU2062358
Sold Date 10/18/24
Style Cape Cod,Farmhouse/National Folk
Bedrooms 4
Full Baths 3
Half Baths 1
HOA Y/N N
Abv Grd Liv Area 3,100
Originating Board BRIGHT
Year Built 1997
Annual Tax Amount $2,328
Tax Year 2023
Lot Size 3.340 Acres
Acres 3.34
Lot Dimensions 0.00 x 0.00
Property Description
STUNNING SAYS IT ALL!! From the moment you turn into the custom lit paved driveway leading up to this magnificently maintained 4 bedroom, 3.5 bath Cape/Farmhouse style home with a majestic wrap around porch, you'll know you are home Experience the comfort & tranquility of this unique 3100+/- sf home nestled on 3.34 acres north east of Bridgeville, DE. Approximately 40 minutes from the beach, 10 minutes to shopping, makes this a most desirable place to call home. This like new home boasts a new roof, new siding, new entry doors & 2 new insulated garage doors for starters. Entering through the front door you're greeted by beautiful with wide plank hardwood floors throughout most of the ground level. Past the foyer, the family rooms opens to an awe-inspiring 16 +/- ceiling with a gorgeous stone gas fireplace. The dining room and custom kitchen features exposed natural wood beams and granite countertops. The utility room highlights built in storage cabinets, slate flooring, sink, washer and dryer, and connects to a large storage room/office. The oversized 2 car garage has an epoxy finished floor and bonus room above perfect for added storage or rec-room. The spacious Primary suite offers a bath with jacuzzi style tub, shower, and large walk-in closet. The oversized staircase makes the path easy to the upstairs bedrooms and baths. As you explore this exceptional home, nothing has been overlooked, central vacuum system, encapsulated crawl space, de-humidifier, sump-pump, and 2 energy efficient Geo-thermal HVAC system. As the weather warms, escape the stress of the day by lounging around your very own outdoor oasis. The stunningly attractive large maintenance free deck connects to the beautiful paver patio leading to the impeccably maintained pool perfect for large or small gatherings. This amazing home does not end here, it includes a 2500+/- pole building with a 9x8, 10x10, 12x10 doors, of which 1500+/- sq ft is heated and insulated. Do not miss the opportunity to own this exquisite custom home in a very desirable location. Arrange a showing today.
Location
State DE
County Sussex
Area Nanticoke Hundred (31011)
Zoning AR-1
Rooms
Other Rooms Dining Room, Primary Bedroom, Bedroom 2, Bedroom 3, Bedroom 4, Kitchen, Family Room, Office, Utility Room
Main Level Bedrooms 1
Interior
Interior Features Central Vacuum
Hot Water Propane
Heating Other
Cooling Geothermal
Flooring Hardwood, Partially Carpeted, Slate
Fireplaces Number 1
Fireplace Y
Heat Source Geo-thermal
Exterior
Parking Features Garage - Side Entry, Oversized
Garage Spaces 6.0
Water Access N
Roof Type Asphalt,Shingle
Accessibility None
Attached Garage 2
Total Parking Spaces 6
Garage Y
Building
Story 2
Foundation Block
Sewer Gravity Sept Fld
Water Well
Architectural Style Cape Cod, Farmhouse/National Folk
Level or Stories 2
Additional Building Above Grade, Below Grade
Structure Type Beamed Ceilings,Dry Wall
New Construction N
Schools
School District Woodbridge
Others
Senior Community No
Tax ID 430-11.00-74.00
Ownership Fee Simple
SqFt Source Assessor
Acceptable Financing Cash, Conventional
Listing Terms Cash, Conventional
Financing Cash,Conventional
Special Listing Condition Standard
Read Less
Want to know what your home might be worth? Contact us for a FREE valuation!

Our team is ready to help you sell your home for the highest possible price ASAP

Bought with MYRA KAY K MITCHELL • RE/MAX Horizons





