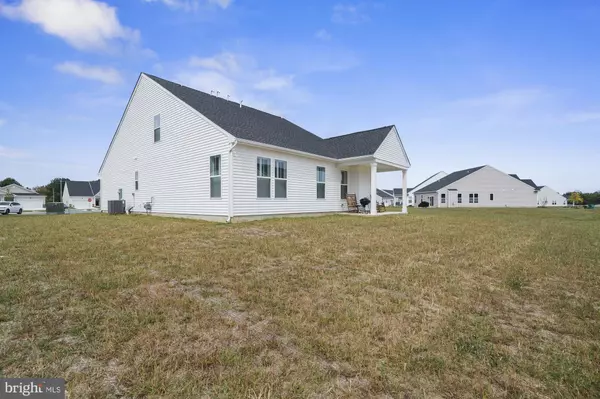$429,900
$429,900
For more information regarding the value of a property, please contact us for a free consultation.
24 ADRIAN CT Smyrna, DE 19977
2 Beds
2 Baths
2,273 SqFt
Key Details
Sold Price $429,900
Property Type Single Family Home
Sub Type Detached
Listing Status Sold
Purchase Type For Sale
Square Footage 2,273 sqft
Price per Sqft $189
Subdivision Auburn Meadows
MLS Listing ID DEKT2031166
Sold Date 10/24/24
Style Traditional
Bedrooms 2
Full Baths 2
HOA Fees $198/mo
HOA Y/N Y
Abv Grd Liv Area 2,273
Originating Board BRIGHT
Year Built 2024
Annual Tax Amount $1,804
Tax Year 2024
Lot Size 6,344 Sqft
Acres 0.15
Property Description
Here you go! This is such a great opportunity to get in your new home in the wonderful 55+ neighborhood of Auburn Meadows with no waiting for new construction to be built, because it's already finished! No new construction dust here. This almost new home was just built in July 2024 and its gorgeous! Located at the apex of a cul-de-sac/court, its tucked away from the main street so there's less traffic and more quiet. This home is Lennar's Tuscany Luxe model and it really is one that needs to be seen! Not only do you have the laundry room and 2 bedrooms on the main floor, including the owner's suite that includes a spacious attached bath and 2 closets, it features a large loft area with separate storage on the second floor that can be used as a hobby room, game area, a second living room or even a 3rd bedroom if you'd like. Back on the main level, you'll find a beautiful open living space that includes your kitchen, complete with granite countertops, pantry, island, and plenty of cabinet space, it also includes your dining room and living room with gas fireplace to help take the chill off of the cool Fall evenings. There's also a bonus office/flex room with French door access off of the dining room area. When you're ready to enjoy some fresh air and sunshine, you can sit out back on your covered patio and listen to the quiet sounds of birds singing nearby. This really is a great home at a great value. Call your agent today and let them know that this is the one!
Location
State DE
County Kent
Area Smyrna (30801)
Zoning R
Rooms
Other Rooms Living Room, Kitchen, Laundry, Loft, Office
Main Level Bedrooms 2
Interior
Interior Features Carpet, Combination Dining/Living, Combination Kitchen/Dining, Combination Kitchen/Living, Dining Area, Floor Plan - Open, Kitchen - Island, Pantry, Primary Bath(s), Recessed Lighting, Upgraded Countertops, Walk-in Closet(s), Window Treatments, Entry Level Bedroom
Hot Water Natural Gas
Heating Central
Cooling Central A/C
Flooring Carpet, Luxury Vinyl Plank
Fireplaces Number 1
Fireplaces Type Gas/Propane
Equipment Cooktop, Dishwasher, Disposal, Oven - Wall, Range Hood, Stainless Steel Appliances, Water Heater - Tankless
Fireplace Y
Window Features Screens
Appliance Cooktop, Dishwasher, Disposal, Oven - Wall, Range Hood, Stainless Steel Appliances, Water Heater - Tankless
Heat Source Natural Gas
Laundry Main Floor
Exterior
Exterior Feature Patio(s)
Parking Features Garage - Front Entry, Inside Access
Garage Spaces 4.0
Utilities Available Electric Available, Natural Gas Available, Phone Available
Amenities Available Bar/Lounge, Billiard Room, Club House, Common Grounds, Exercise Room, Fitness Center, Party Room, Pool - Outdoor, Tennis Courts
Water Access N
Roof Type Architectural Shingle
Accessibility Level Entry - Main
Porch Patio(s)
Attached Garage 2
Total Parking Spaces 4
Garage Y
Building
Story 1.5
Foundation Slab
Sewer Public Sewer
Water Public
Architectural Style Traditional
Level or Stories 1.5
Additional Building Above Grade, Below Grade
New Construction N
Schools
School District Smyrna
Others
Senior Community Yes
Age Restriction 55
Tax ID 3 00 03602 10 1200 000 108886
Ownership Fee Simple
SqFt Source Estimated
Acceptable Financing Cash, Conventional, FHA, USDA, VA
Listing Terms Cash, Conventional, FHA, USDA, VA
Financing Cash,Conventional,FHA,USDA,VA
Special Listing Condition Standard
Read Less
Want to know what your home might be worth? Contact us for a FREE valuation!

Our team is ready to help you sell your home for the highest possible price ASAP

Bought with Lisa Dawn Coleman • Thyme Real Estate Co LLC





