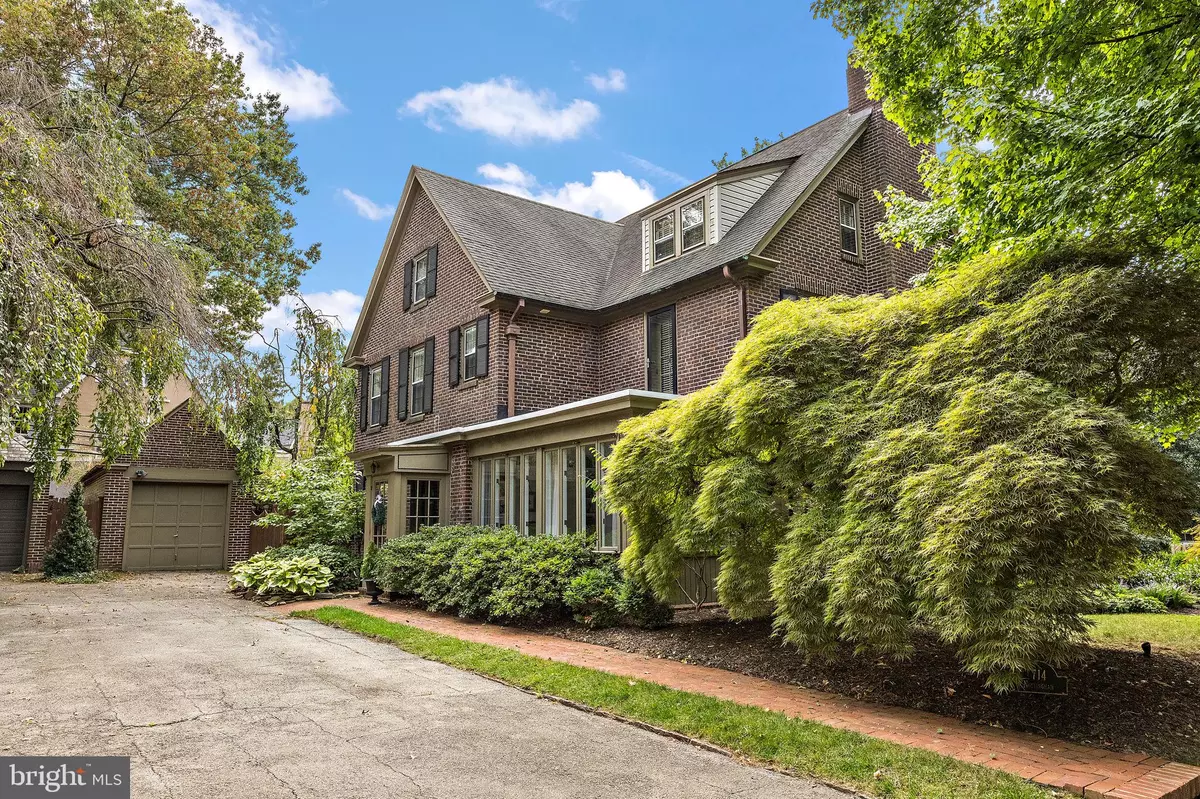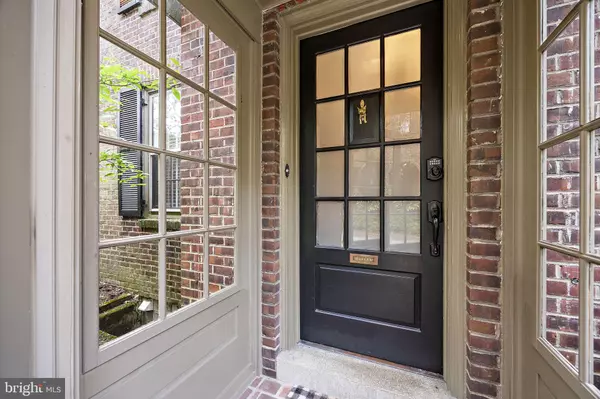$685,000
$685,000
For more information regarding the value of a property, please contact us for a free consultation.
714 NOTTINGHAM RD Wilmington, DE 19805
4 Beds
3 Baths
2,775 SqFt
Key Details
Sold Price $685,000
Property Type Single Family Home
Sub Type Twin/Semi-Detached
Listing Status Sold
Purchase Type For Sale
Square Footage 2,775 sqft
Price per Sqft $246
Subdivision Wawaset Park
MLS Listing ID DENC2068406
Sold Date 10/25/24
Style Traditional
Bedrooms 4
Full Baths 2
Half Baths 1
HOA Fees $12/ann
HOA Y/N Y
Abv Grd Liv Area 2,775
Originating Board BRIGHT
Year Built 1927
Annual Tax Amount $5,101
Tax Year 2022
Lot Size 4,356 Sqft
Acres 0.1
Lot Dimensions 42.00 x 100.00
Property Description
Welcome to Wawaset Park, a beautifully tree-lined community in Wilmington, DE, where one can walk to many restaurants and key places in the surrounding area. With its access to downtown Wilmington, Greenville, route 202 and I-95, this is a most convenient location. Enjoy area attractions such as Winterthur Museum & Gardens, Longwood Gardens, and shops such as Wegmans, just minutes from home. This brick twin home, one of the larger in the neighborhood, has been renovated for today's modern living. Step through the vestibule into the foyer to experience the feeling of being home! Throughout the home you will find gorgeous hardwood floors, wainscoting, and an abundance of natural light as well renovated baths and kitchen. The living room has built-in bookshelves and a working fireplace. Step down into the four-season sunroom featuring a brick wall, built-in shelves and ¾-wall windows on two sides. The dining room accommodates a large family gathering. The kitchen has been renovated to include stainless steel appliances, gas range, subway tile backsplash, granite countertops, an abundance of cabinetry, and built-in storage in the kitchen nook. A part of the addition by previous owners, there is a first-floor powder room and a private entrance that leads to the backyard where one can enjoy privacy while entertaining guests or enjoying morning coffee. The second floor includes an enlarged primary suite, with a sitting room bump out and walk-in closet. A second, spacious bedroom has access to a hall bath. After ascending a butterfly staircase, one finds two additional bedrooms and a full bath on the third floor. Other features of the home include a one-car garage and a full basement with exterior access providing additional storage. Upgrades include a new central AC unit (2023), a new flat roof (2019), and fresh paint. This property has been lovingly maintained. Don't miss the charm and elegance of this home!
Location
State DE
County New Castle
Area Wilmington (30906)
Zoning 26R-2
Rooms
Other Rooms Living Room, Dining Room, Kitchen, Basement, Breakfast Room, Sun/Florida Room
Basement Full
Interior
Interior Features Breakfast Area, Built-Ins, Chair Railings, Crown Moldings, Dining Area, Kitchen - Eat-In, Wainscotting, Upgraded Countertops, Walk-in Closet(s), Window Treatments, Wood Floors
Hot Water Natural Gas
Heating Hot Water, Baseboard - Electric, Radiator
Cooling Central A/C
Flooring Hardwood
Fireplaces Number 1
Fireplaces Type Corner, Wood
Equipment Built-In Microwave, Built-In Range, Dishwasher, Disposal, Dryer, Refrigerator, Stainless Steel Appliances, Washer, Water Heater
Fireplace Y
Appliance Built-In Microwave, Built-In Range, Dishwasher, Disposal, Dryer, Refrigerator, Stainless Steel Appliances, Washer, Water Heater
Heat Source Natural Gas, Electric
Laundry Basement
Exterior
Parking Features Garage Door Opener
Garage Spaces 4.0
Fence Privacy, Rear
Water Access N
Accessibility None
Total Parking Spaces 4
Garage Y
Building
Story 3
Foundation Other
Sewer Public Sewer
Water Public
Architectural Style Traditional
Level or Stories 3
Additional Building Above Grade, Below Grade
New Construction N
Schools
Elementary Schools Highlands
Middle Schools Alexis I.Dupont
High Schools Alexis I. Dupont
School District Red Clay Consolidated
Others
Senior Community No
Tax ID 26-019.10-052
Ownership Fee Simple
SqFt Source Assessor
Special Listing Condition Standard
Read Less
Want to know what your home might be worth? Contact us for a FREE valuation!

Our team is ready to help you sell your home for the highest possible price ASAP

Bought with Nicholas Smith • Monument Sotheby's International Realty





