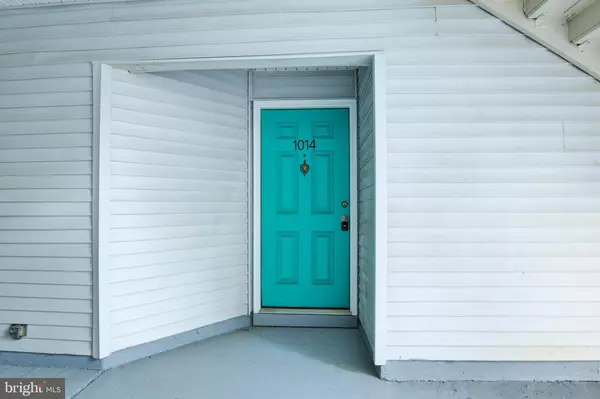$193,000
$190,000
1.6%For more information regarding the value of a property, please contact us for a free consultation.
1014 WILLINGS WAY #1014 New Castle, DE 19720
2 Beds
2 Baths
1,025 SqFt
Key Details
Sold Price $193,000
Property Type Condo
Sub Type Condo/Co-op
Listing Status Sold
Purchase Type For Sale
Square Footage 1,025 sqft
Price per Sqft $188
Subdivision Ashton Condo
MLS Listing ID DENC2067538
Sold Date 10/29/24
Style Unit/Flat
Bedrooms 2
Full Baths 2
Condo Fees $316/mo
HOA Y/N N
Abv Grd Liv Area 1,025
Originating Board BRIGHT
Year Built 1988
Annual Tax Amount $1,205
Tax Year 2022
Lot Dimensions 0.00 x 0.00
Property Description
Are you looking for a fully renovated, ground entry condo? Welcome home to this 2-bedroom, 2-bathroom gem in a gated community. This FHA qualified unit is ideal for easy living. Step inside to discover a stylish, fully updated interior, featuring fresh carpet and modern finishes throughout. The kitchen, completely remodeled in 2023, boasts sleek new appliances and cabinetry, and a contemporary design that makes cooking a pleasure. Adjacent to the kitchen, you'll find a brand-new full-size washer and dryer for added convenience. Enjoy relaxing in the spacious living area or step outside through the back door to open grassy space, perfect for outdoor unwinding. The condo also features a new HVAC system and hot water heater installed in 2023, ensuring year-round comfort.
Community amenities allow you to get active at the community pool or a walking trail. Cook out at the BBQ grills. This is a pet-friendly community, so your furry friends are welcome to join you in this inviting home. Don't miss this opportunity to own a move-in-ready condo with all the modern touches you desire. All renovations and updates have been done to this home. Schedule a tour today and experience the ease and elegance of this exceptional property! Showings begin Friday, the 6th, at 8am.
Location
State DE
County New Castle
Area New Castle/Red Lion/Del.City (30904)
Zoning NCAP
Rooms
Main Level Bedrooms 2
Interior
Hot Water Electric
Heating Heat Pump(s)
Cooling Central A/C
Furnishings No
Fireplace N
Heat Source Electric
Laundry Washer In Unit, Dryer In Unit
Exterior
Water Access N
Accessibility 36\"+ wide Halls, 2+ Access Exits, Level Entry - Main, No Stairs
Garage N
Building
Story 1
Unit Features Garden 1 - 4 Floors
Sewer Public Sewer
Water Public
Architectural Style Unit/Flat
Level or Stories 1
Additional Building Above Grade, Below Grade
New Construction N
Schools
School District Colonial
Others
Pets Allowed Y
Senior Community No
Tax ID 10-029.30-125.C.1014
Ownership Fee Simple
SqFt Source Assessor
Acceptable Financing Cash, Conventional, FHA, VA
Listing Terms Cash, Conventional, FHA, VA
Financing Cash,Conventional,FHA,VA
Special Listing Condition Standard
Pets Allowed Case by Case Basis
Read Less
Want to know what your home might be worth? Contact us for a FREE valuation!

Our team is ready to help you sell your home for the highest possible price ASAP

Bought with Sue A Leek • RE/MAX 1st Choice - Middletown





