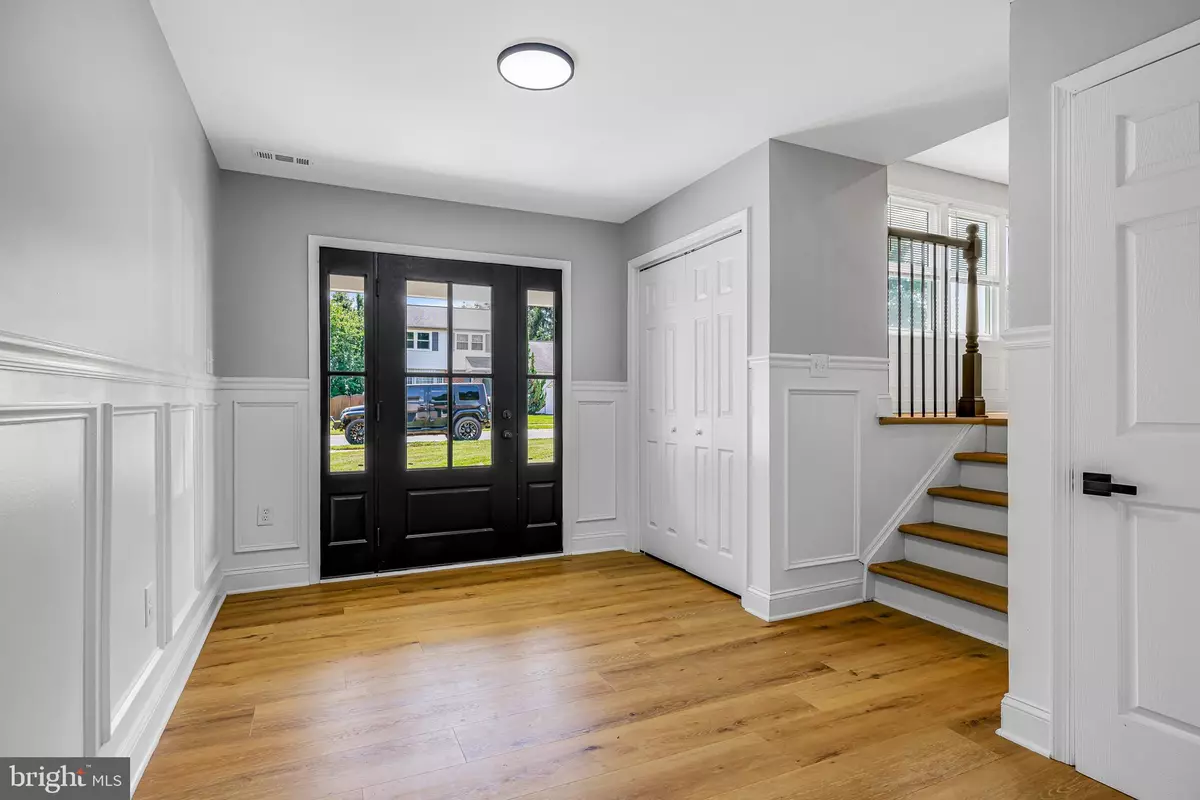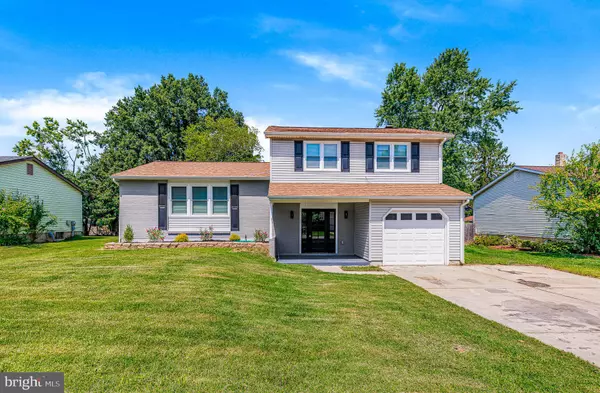$410,000
$425,000
3.5%For more information regarding the value of a property, please contact us for a free consultation.
6 WHITEHAVEN DR New Castle, DE 19720
3 Beds
2 Baths
2,075 SqFt
Key Details
Sold Price $410,000
Property Type Single Family Home
Sub Type Detached
Listing Status Sold
Purchase Type For Sale
Square Footage 2,075 sqft
Price per Sqft $197
Subdivision Eagle Glen
MLS Listing ID DENC2065056
Sold Date 10/31/24
Style Split Level
Bedrooms 3
Full Baths 2
HOA Y/N N
Abv Grd Liv Area 1,403
Originating Board BRIGHT
Year Built 1971
Annual Tax Amount $2,801
Tax Year 2022
Lot Size 8,712 Sqft
Acres 0.2
Lot Dimensions 70.00 x 120.50
Property Description
Complete high end renovation is move in ready! 3 bedroom 2 bathroom split with tons of updates. New interior/ exterior doors, fresh paint throughout, new trim, new kitchen featuring new 2 tone cabinets, beautiful white marble countertops, custom tile backsplash, stainless appliances, LVP flooring, new carpet, new ceiling fans, New HVAC, new electrical, updated roof, new windows, recessed lighting, new fully tiled bathrooms with all new matte black fixtures, huge updated finished basement with family room, large screened in rear porch, shed, fence and more! Get to this amazing home fast!
Location
State DE
County New Castle
Area New Castle/Red Lion/Del.City (30904)
Zoning NC6.5
Rooms
Basement Fully Finished
Interior
Hot Water Electric
Heating Forced Air
Cooling Central A/C
Fireplaces Number 1
Fireplace Y
Heat Source Natural Gas
Exterior
Parking Features Garage - Front Entry
Garage Spaces 1.0
Water Access N
Accessibility None
Attached Garage 1
Total Parking Spaces 1
Garage Y
Building
Story 3
Foundation Permanent
Sewer Public Sewer
Water Public
Architectural Style Split Level
Level or Stories 3
Additional Building Above Grade, Below Grade
New Construction N
Schools
School District Christina
Others
Senior Community No
Tax ID 10-028.20-065
Ownership Fee Simple
SqFt Source Assessor
Special Listing Condition Standard
Read Less
Want to know what your home might be worth? Contact us for a FREE valuation!

Our team is ready to help you sell your home for the highest possible price ASAP

Bought with Eric M Buck • Long & Foster Real Estate, Inc.





