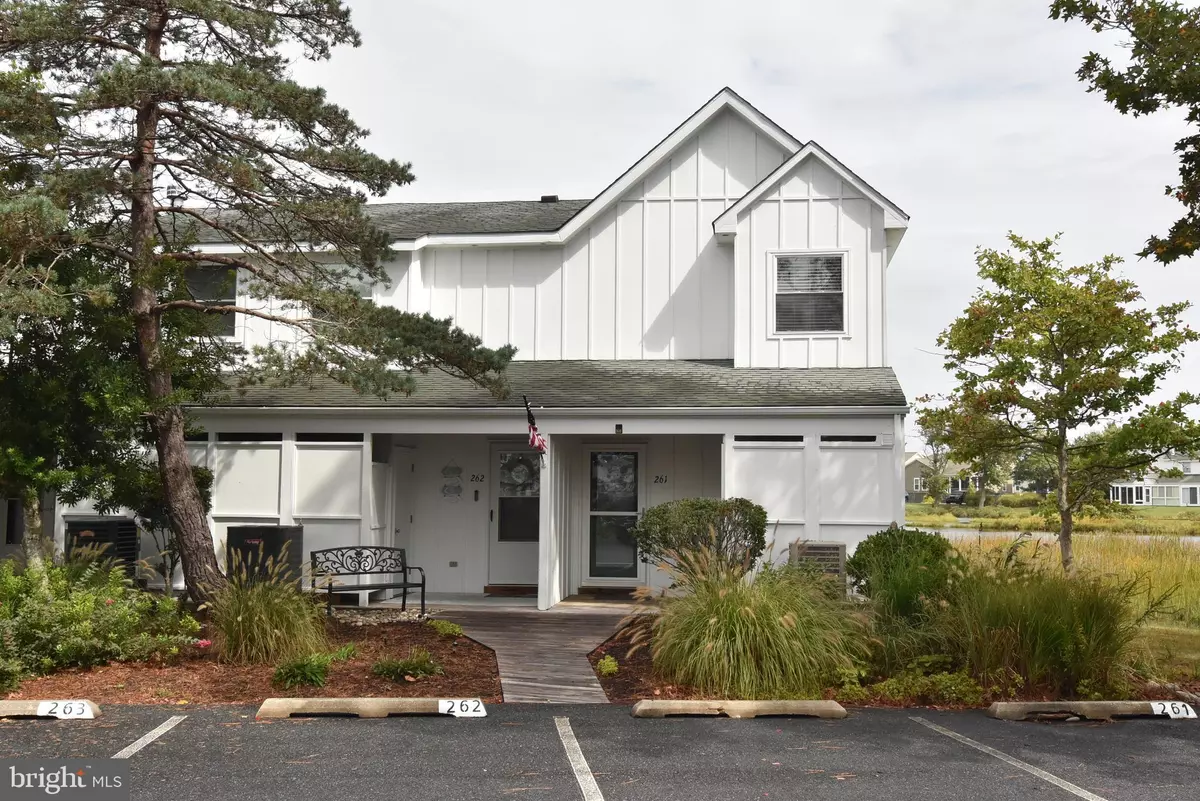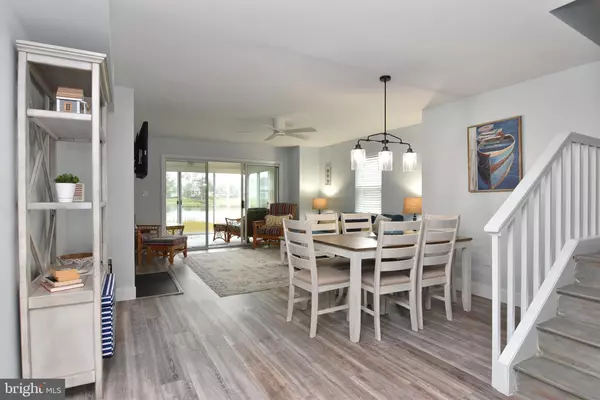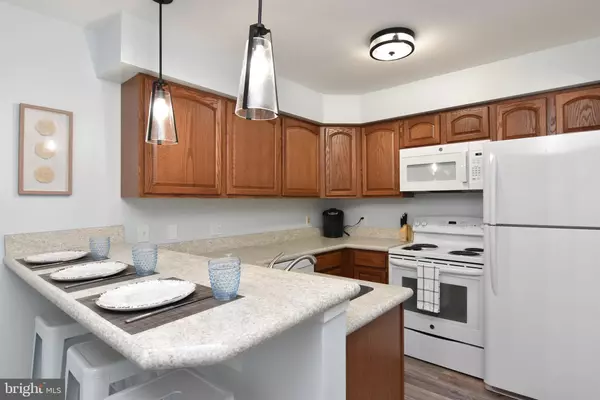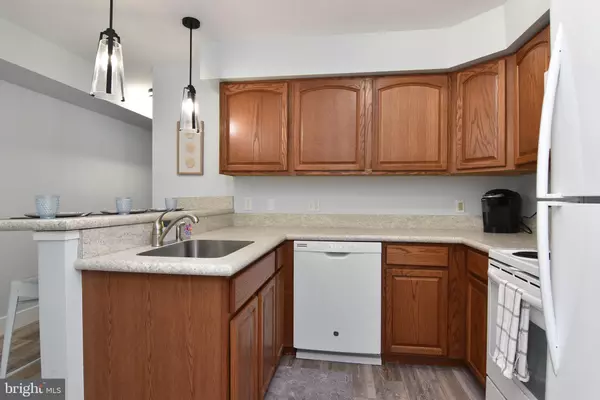$375,000
$369,900
1.4%For more information regarding the value of a property, please contact us for a free consultation.
38298 HUMMINGBIRD LN #261 Selbyville, DE 19975
2 Beds
2 Baths
1,260 SqFt
Key Details
Sold Price $375,000
Property Type Townhouse
Sub Type End of Row/Townhouse
Listing Status Sold
Purchase Type For Sale
Square Footage 1,260 sqft
Price per Sqft $297
Subdivision Mallard Lakes
MLS Listing ID DESU2069834
Sold Date 10/31/24
Style Coastal
Bedrooms 2
Full Baths 2
HOA Fees $336/qua
HOA Y/N Y
Abv Grd Liv Area 1,260
Originating Board BRIGHT
Year Built 1989
Annual Tax Amount $646
Tax Year 2023
Lot Size 49.490 Acres
Acres 49.49
Lot Dimensions 0.00 x 0.00
Property Description
Beautifully renovated and fully furnished end-unit townhome with two FULL baths; close to Fenwick Island and Ocean City. Generous living/dining area leads to a bright sunroom with custom panel track blinds overlooking a scenic tidal lake with an island beloved by waterfowl. The sunroom is tempered for year-round enjoyment. A full bathroom with a stall shower on the first floor lies just off the cheerful kitchen with its convenient breakfast bar and adjacent laundry closet. Two bedrooms are upstairs with a spacious bathroom featuring a large soaking tub and double sinks. The primary bedroom takes advantage of tranquil water views while the secondary bedroom has a large, tucked-away storage room. There's also an outdoor pantry closet and ample storage closet. This home is being sold fully turnkey with furniture, décor, accessories, kitchen equipment, bedding, and linens. Ready to be enjoyed as your beach escape or as a great investment property. Mallard Lakes has two large pools, pickleball and tennis courts, basketball court, volleyball, picnic areas, fishing piers, kayak storage, playgrounds, and so much more. Seller is a licensed realtor in Delaware.
Location
State DE
County Sussex
Area Baltimore Hundred (31001)
Zoning HR-2
Interior
Interior Features Ceiling Fan(s), Combination Dining/Living, Floor Plan - Open, Bathroom - Soaking Tub, Skylight(s), Window Treatments
Hot Water Electric
Heating Heat Pump(s)
Cooling Central A/C
Flooring Luxury Vinyl Plank
Fireplaces Number 1
Fireplaces Type Electric
Equipment Built-In Microwave, Dishwasher, Disposal, Exhaust Fan, Oven/Range - Electric, Refrigerator, Washer/Dryer Stacked
Furnishings Yes
Fireplace Y
Appliance Built-In Microwave, Dishwasher, Disposal, Exhaust Fan, Oven/Range - Electric, Refrigerator, Washer/Dryer Stacked
Heat Source Electric
Laundry Dryer In Unit, Washer In Unit, Main Floor
Exterior
Parking On Site 1
Amenities Available Common Grounds, Lake, Pool - Outdoor, Reserved/Assigned Parking, Tennis Courts, Tot Lots/Playground, Water/Lake Privileges, Volleyball Courts, Basketball Courts
Water Access N
View Water
Roof Type Shingle
Accessibility Level Entry - Main
Garage N
Building
Lot Description Tidal Wetland
Story 2
Foundation Pilings
Sewer Public Sewer
Water Private/Community Water
Architectural Style Coastal
Level or Stories 2
Additional Building Above Grade, Below Grade
Structure Type Dry Wall
New Construction N
Schools
School District Indian River
Others
Pets Allowed Y
HOA Fee Include Common Area Maintenance,Ext Bldg Maint,Insurance,Lawn Maintenance,Management,Pool(s),Recreation Facility,Snow Removal,Trash
Senior Community No
Tax ID 533-20.00-4.00-261
Ownership Fee Simple
SqFt Source Assessor
Special Listing Condition Standard
Pets Allowed No Pet Restrictions
Read Less
Want to know what your home might be worth? Contact us for a FREE valuation!

Our team is ready to help you sell your home for the highest possible price ASAP

Bought with JAMIE COLEMAN • Patterson-Schwartz-Rehoboth





