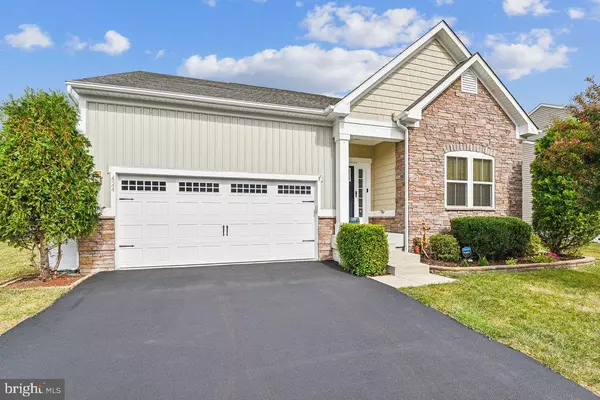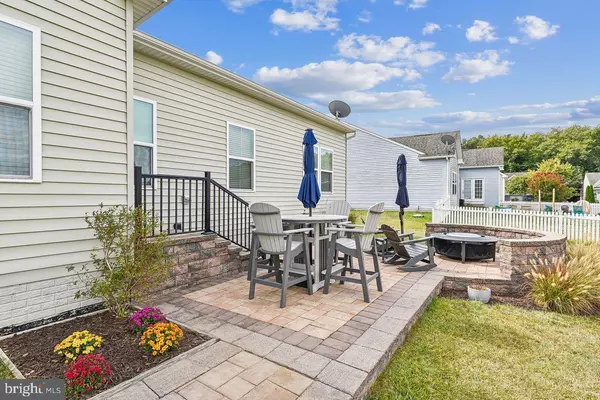$415,000
$425,000
2.4%For more information regarding the value of a property, please contact us for a free consultation.
424 TUNBRIDGE CT Millsboro, DE 19966
3 Beds
3 Baths
2,190 SqFt
Key Details
Sold Price $415,000
Property Type Single Family Home
Sub Type Detached
Listing Status Sold
Purchase Type For Sale
Square Footage 2,190 sqft
Price per Sqft $189
Subdivision Commons At Radish Farm
MLS Listing ID DESU2070604
Sold Date 11/01/24
Style Coastal,Contemporary,Ranch/Rambler
Bedrooms 3
Full Baths 3
HOA Fees $51/ann
HOA Y/N Y
Abv Grd Liv Area 1,480
Originating Board BRIGHT
Year Built 2016
Annual Tax Amount $895
Tax Year 2024
Lot Size 7,841 Sqft
Acres 0.18
Lot Dimensions 75.00 x 105.00
Property Description
Welcome home to 424 Tunbridge Ct. This beautiful home is comprised of three bedrooms, three baths, a finished basement, over 2,100 square feet of living space, and a perfect view of the pond. The open layout creates an inviting atmosphere featuring hardwood flooring throughout the main level, upgraded kitchen with stainless steel appliances, and elegant custom accent walls throughout. Just off the living area, the primary bedroom boasts an upgraded ensuite with a luxurious custom shower that features herringbone tile, custom glass doors, and open shelving. Two additional bedrooms provide ample space for family or guests, while the finished basement enhances the home's livability offering a versatile area for entertaining, relaxation, or accommodation. Stepping outside, the paver patio, complete with a firepit and entertaining area is perfect for gatherings or enjoying views of the water. This property truly has everything, come see for yourself. Schedule your appointment today!
Location
State DE
County Sussex
Area Dagsboro Hundred (31005)
Zoning R
Direction Southeast
Rooms
Basement Full, Fully Finished
Main Level Bedrooms 3
Interior
Interior Features Breakfast Area, Ceiling Fan(s), Combination Kitchen/Dining, Combination Kitchen/Living, Entry Level Bedroom, Floor Plan - Open, Kitchen - Gourmet, Kitchen - Island
Hot Water Electric
Heating Heat Pump - Electric BackUp
Cooling Central A/C
Flooring Hardwood, Ceramic Tile, Carpet
Equipment Dishwasher, Disposal, Dryer, Microwave, Refrigerator, Stainless Steel Appliances, Washer
Furnishings No
Fireplace N
Appliance Dishwasher, Disposal, Dryer, Microwave, Refrigerator, Stainless Steel Appliances, Washer
Heat Source Electric
Exterior
Parking Features Garage - Front Entry
Garage Spaces 4.0
Utilities Available Cable TV, Electric Available
Amenities Available Community Center, Fitness Center, Tot Lots/Playground
Water Access N
View Pond
Roof Type Asphalt,Architectural Shingle
Accessibility 36\"+ wide Halls
Attached Garage 2
Total Parking Spaces 4
Garage Y
Building
Story 2
Foundation Other
Sewer Public Sewer
Water Public
Architectural Style Coastal, Contemporary, Ranch/Rambler
Level or Stories 2
Additional Building Above Grade, Below Grade
Structure Type Dry Wall,9'+ Ceilings
New Construction N
Schools
School District Indian River
Others
Pets Allowed Y
Senior Community No
Tax ID 133-20.00-271.00
Ownership Fee Simple
SqFt Source Assessor
Acceptable Financing Cash, Conventional, FHA, USDA
Horse Property N
Listing Terms Cash, Conventional, FHA, USDA
Financing Cash,Conventional,FHA,USDA
Special Listing Condition Standard
Pets Allowed No Pet Restrictions
Read Less
Want to know what your home might be worth? Contact us for a FREE valuation!

Our team is ready to help you sell your home for the highest possible price ASAP

Bought with Angelo M DiPietro • Keller Williams Realty Delmarva





