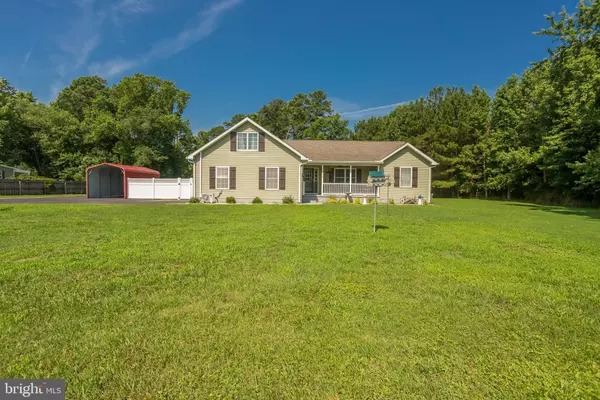$480,000
$510,000
5.9%For more information regarding the value of a property, please contact us for a free consultation.
32174 WINGATE RD Frankford, DE 19945
3 Beds
2 Baths
1,700 SqFt
Key Details
Sold Price $480,000
Property Type Single Family Home
Sub Type Detached
Listing Status Sold
Purchase Type For Sale
Square Footage 1,700 sqft
Price per Sqft $282
Subdivision None Available
MLS Listing ID DESU2066910
Sold Date 09/23/24
Style Ranch/Rambler
Bedrooms 3
Full Baths 2
HOA Y/N N
Abv Grd Liv Area 1,700
Originating Board BRIGHT
Year Built 2015
Annual Tax Amount $857
Tax Year 2023
Lot Size 1.510 Acres
Acres 1.51
Lot Dimensions 0.00 x 0.00
Property Description
This custom home has been well maintained and has plenty to offer. This home is located on a quiet street with plenty of privacy and NO HOA! The home has a split floor plan (primary bedroom with a 7ft walk in shower and the other bedrooms and bath on the other side). The kitchen boasts custom made cabinets with an island. Engineer hard wood floors throughout the home. Stone tile in all the bathrooms with stone countertops. All bathroom fixtures are Moen. Second floor has a new finished office space. Large 2+ insulated garage with storage and Pinnacle flooring. Huge backyard with a custom fence and a large pool and deck. Great sunroom that overlooks the pool and the backyard, 1.5 acres cleared in total. Plenty of room for all the toys large driveway and a Diamond State Pole carport , a large shed as well. Great back yard for entertaining plenty of room for dogs to run. Within 9 miles of the beaches its worth a look for sure.
Location
State DE
County Sussex
Area Baltimore Hundred (31001)
Zoning AR-1
Rooms
Other Rooms Office
Main Level Bedrooms 3
Interior
Interior Features Floor Plan - Open, Kitchen - Island, Recessed Lighting, Wood Floors
Hot Water Electric
Heating Heat Pump - Electric BackUp
Cooling Central A/C
Fireplace N
Heat Source Electric
Exterior
Parking Features Garage Door Opener, Additional Storage Area
Garage Spaces 3.0
Carport Spaces 1
Water Access N
Accessibility 36\"+ wide Halls
Attached Garage 2
Total Parking Spaces 3
Garage Y
Building
Story 2
Foundation Crawl Space
Sewer Septic Exists
Water Well
Architectural Style Ranch/Rambler
Level or Stories 2
Additional Building Above Grade, Below Grade
New Construction N
Schools
School District Indian River
Others
Senior Community No
Tax ID 134-10.00-49.00
Ownership Fee Simple
SqFt Source Assessor
Special Listing Condition Standard
Read Less
Want to know what your home might be worth? Contact us for a FREE valuation!

Our team is ready to help you sell your home for the highest possible price ASAP

Bought with Tracy L. Zell • Long & Foster Real Estate, Inc.





