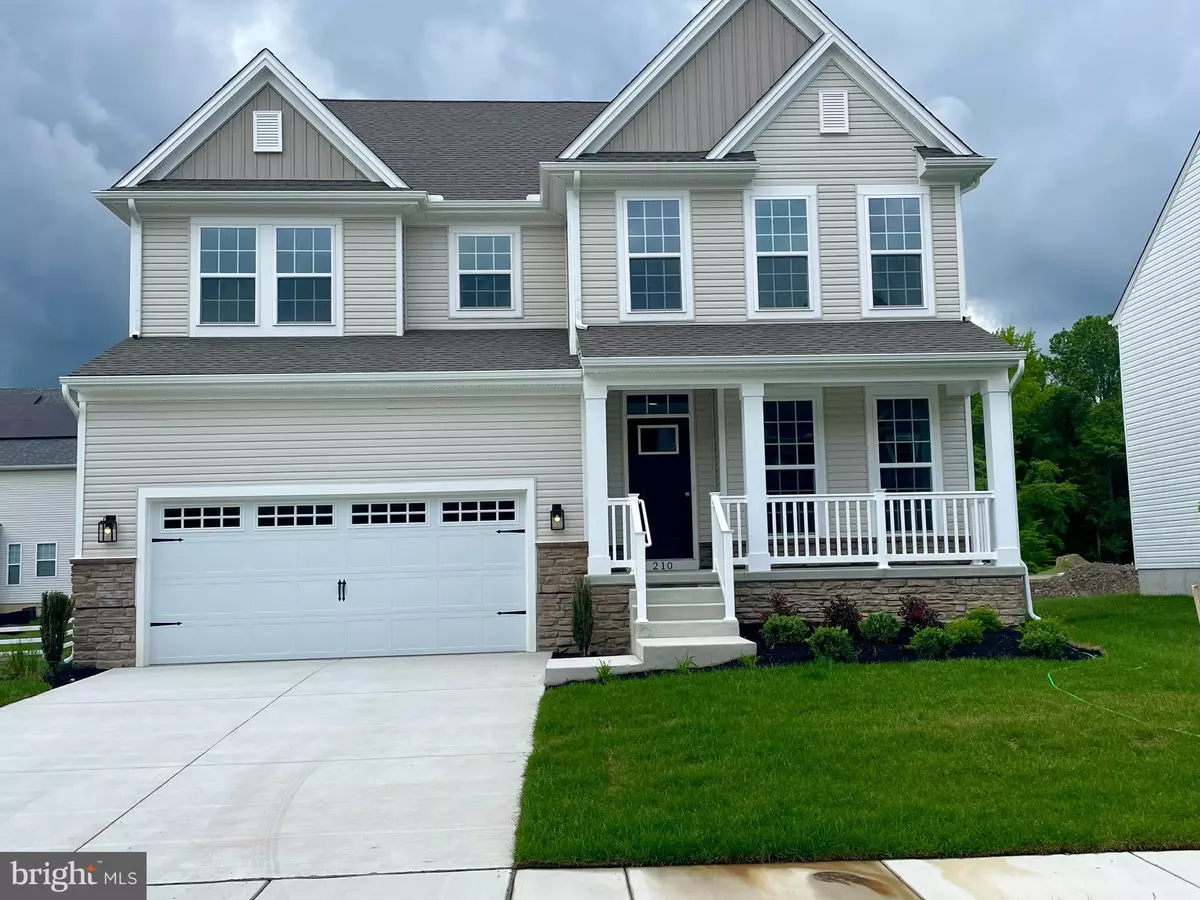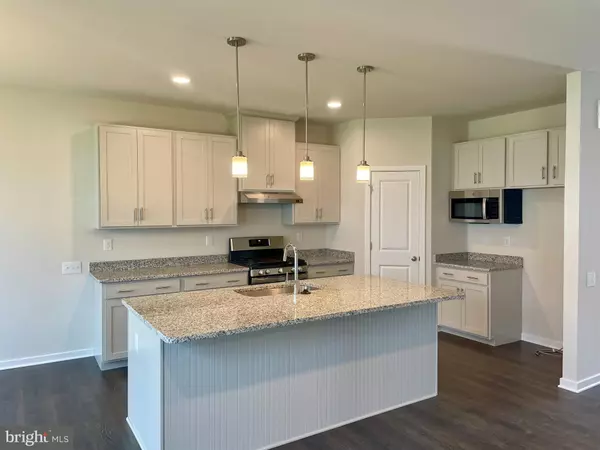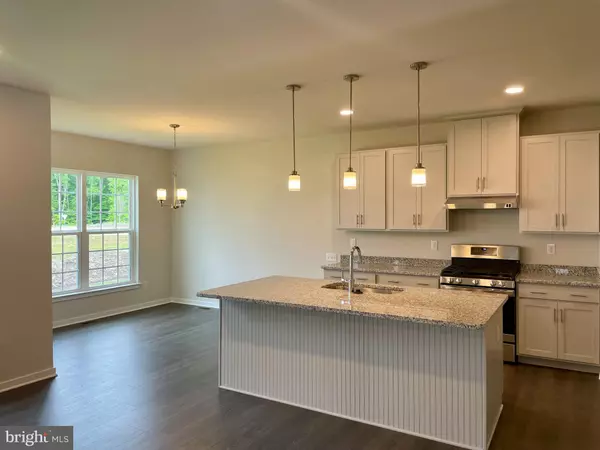$579,619
$579,619
For more information regarding the value of a property, please contact us for a free consultation.
210 LEATHERWOOD RD Townsend, DE 19734
4 Beds
3 Baths
2,730 SqFt
Key Details
Sold Price $579,619
Property Type Single Family Home
Sub Type Detached
Listing Status Sold
Purchase Type For Sale
Square Footage 2,730 sqft
Price per Sqft $212
Subdivision The Woods At Hidden Creek
MLS Listing ID DENC2060626
Sold Date 10/25/24
Style Craftsman
Bedrooms 4
Full Baths 2
Half Baths 1
HOA Fees $50/ann
HOA Y/N Y
Abv Grd Liv Area 2,730
Originating Board BRIGHT
Year Built 2024
Annual Tax Amount $164
Tax Year 2022
Lot Size 7,405 Sqft
Acres 0.17
Lot Dimensions 59 x 120
Property Description
Welcome to the Merion C, a stunning craftsman-style home located at 210 Leatherwood Road in the tranquil community of The Woods at Hidden Creek in Townsend, DE. This newly reduced, move-in ready home offers over $31,000 in upgrades and extras, making it an exceptional find.
As you approach the home, you'll notice the charming front porch accented with vertical board and batten siding, setting the tone for the thoughtful design that continues inside. Upon entering, the open concept floor plan immediately welcomes you with a seamless flow from the kitchen to the spacious great room, creating an ideal space for hosting gatherings. The kitchen is a true chef's delight, featuring a 5-burner gas range, upgraded cabinets with soft-close features, and a deluxe kitchen package. The island base is adorned with beadboard paneling, adding a touch of elegance, while the stainless steel appliances and granite countertops enhance the functionality and style of the space.
The primary suite is a luxurious retreat, offering an upgraded en-suite bath that includes a soaking tub, a large 5' tiled shower, and a separate water closet for added privacy. Upstairs, you'll find three additional spacious bedrooms and an open feel, accentuated by stylish open rail spindles that give the second floor a light and airy ambiance. The home also features enhanced lighting throughout, thanks to the upgraded Progress Lighting package, which adds a modern and bright touch to every room. Additionally, rough-in plumbing for a future 3-piece bath in the basement provides the potential for further customization.
The Woods at Hidden Creek is more than just a beautiful community; it's a place where nature and convenience come together. The scenic surroundings include wooded backdrops, ponds, and future walking trails, perfect for outdoor enthusiasts. Future community amenities will include a pool and clubhouse, providing a perfect space for relaxation and socializing. Its central location offers easy access to Middletown's shopping and dining, Delaware beaches, and the Delaware Memorial Bridge.
Please note that while some photos in this listing may be of a similar home, this Merion C is truly one of a kind. Don't miss your opportunity to own this remarkable home and become part of this wonderful community. Contact us today to schedule a tour!
Location
State DE
County New Castle
Area South Of The Canal (30907)
Zoning 25R1A
Rooms
Other Rooms Primary Bedroom, Bedroom 2, Bedroom 3, Kitchen, Family Room, Basement, Breakfast Room, Bedroom 1, Study, Attic, Bonus Room
Basement Full
Interior
Interior Features Primary Bath(s), Pantry, Breakfast Area, Carpet, Family Room Off Kitchen, Kitchen - Island, Upgraded Countertops, Floor Plan - Open, Kitchen - Eat-In
Hot Water Natural Gas
Cooling Central A/C
Flooring Carpet, Luxury Vinyl Plank, Luxury Vinyl Tile
Equipment Dishwasher, Disposal, Built-In Microwave, Oven/Range - Gas, Stainless Steel Appliances, Washer/Dryer Hookups Only, Water Heater - High-Efficiency
Fireplace N
Window Features Energy Efficient,Low-E,Screens
Appliance Dishwasher, Disposal, Built-In Microwave, Oven/Range - Gas, Stainless Steel Appliances, Washer/Dryer Hookups Only, Water Heater - High-Efficiency
Heat Source Natural Gas
Laundry Hookup, Upper Floor
Exterior
Parking Features Inside Access
Garage Spaces 4.0
Utilities Available Cable TV Available, Under Ground
Water Access N
Roof Type Pitched,Architectural Shingle
Accessibility Accessible Switches/Outlets
Attached Garage 2
Total Parking Spaces 4
Garage Y
Building
Story 2
Foundation Concrete Perimeter
Sewer Public Sewer
Water Public
Architectural Style Craftsman
Level or Stories 2
Additional Building Above Grade, Below Grade
Structure Type 9'+ Ceilings
New Construction Y
Schools
School District Appoquinimink
Others
Pets Allowed Y
HOA Fee Include Common Area Maintenance
Senior Community No
Tax ID 25-004.00-292
Ownership Fee Simple
SqFt Source Assessor
Security Features Carbon Monoxide Detector(s),Smoke Detector
Acceptable Financing Conventional, Cash, FHA, USDA, VA
Horse Property N
Listing Terms Conventional, Cash, FHA, USDA, VA
Financing Conventional,Cash,FHA,USDA,VA
Special Listing Condition Standard, Third Party Approval
Pets Allowed Number Limit
Read Less
Want to know what your home might be worth? Contact us for a FREE valuation!

Our team is ready to help you sell your home for the highest possible price ASAP

Bought with Dennis S Ezeogu • English Realty





