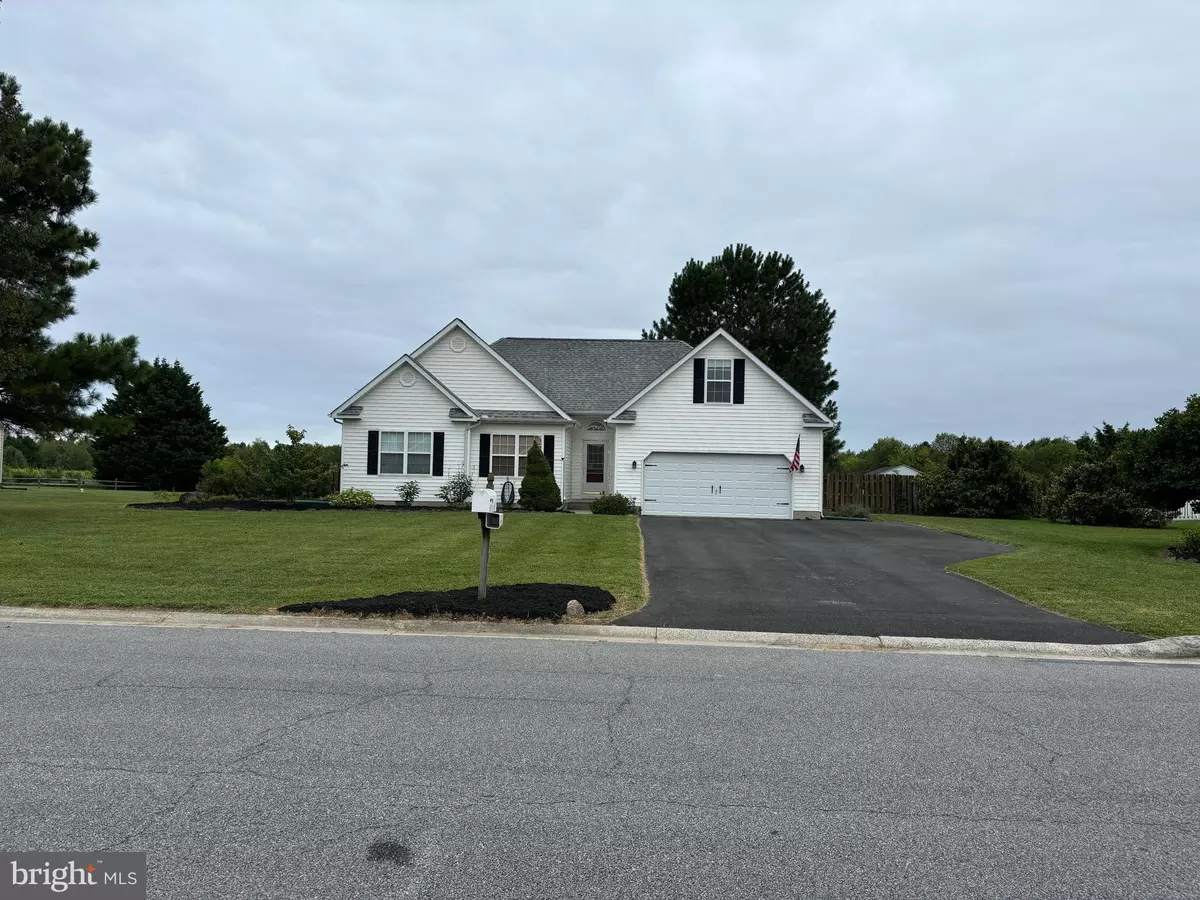$365,000
$365,000
For more information regarding the value of a property, please contact us for a free consultation.
153 GLENN FOREST RD Magnolia, DE 19962
4 Beds
2 Baths
1,686 SqFt
Key Details
Sold Price $365,000
Property Type Single Family Home
Sub Type Detached
Listing Status Sold
Purchase Type For Sale
Square Footage 1,686 sqft
Price per Sqft $216
Subdivision Woodfield
MLS Listing ID DEKT2028722
Sold Date 10/31/24
Style Ranch/Rambler
Bedrooms 4
Full Baths 2
HOA Fees $21/ann
HOA Y/N Y
Abv Grd Liv Area 1,686
Originating Board BRIGHT
Year Built 2001
Annual Tax Amount $1,094
Tax Year 2023
Lot Size 0.538 Acres
Acres 0.54
Lot Dimensions 125.00 x 200.00
Property Description
Motivated sellers bring all reasonable offers! The original owners of this well-maintained home in the CR School District features 4 bedrooms and 2 full baths rooms, a new HVAC system installed in 2022, a new hot water heater installed in 2024 and a new septic system installed in 2019. When you enter through the front door you will be greeted by the hardwood flooring that runs throughout most of the first floor. Off the foyer is an open concept floor plan with a spacious living room and an adjoining dining room. Off the Dining room you will enter into the beautiful screened in porch with great views of the rear yard, composite decking, a ceiling fan and lighting for evening activities. The master bedroom with has a master bath with a walk-in closet with plenty of space. The other 2 bedrooms have a full bath to share. The laundry room is located on the first floor off of the oversized heated and cooled garage with its own hvac system, along with a chest freezer and plenty of shelving for storage. The 4th bedroom is located on the second floor with a separate HVAC system. Additionally, there is a large shed in the rear of the property with its own electrical circuit including lighting and ample outlets. This home has a walk-up attic where some plywood has been added for additional storage. The home comes with a one-year home warranty. This home is centrally located near Rt13 and Rt1 making weekend trips to the beach an ease. This home will not last schedule your tour today!! ATTENTION...These are the original owners of the home; the home was NOT sold in 2022 and the MLS system is working on correcting the information that was entered incorrectly by an agent from a different home sale. For accurate information of the homes ownership please visit Kent County Pride public records.
Location
State DE
County Kent
Area Caesar Rodney (30803)
Zoning AC
Rooms
Other Rooms Living Room, Dining Room, Primary Bedroom, Bedroom 2, Bedroom 3, Kitchen, Foyer, Bedroom 1, Laundry, Screened Porch
Main Level Bedrooms 4
Interior
Interior Features Attic, Carpet, Ceiling Fan(s), Floor Plan - Open, Kitchen - Eat-In, Pantry, Wood Floors
Hot Water Natural Gas
Heating Forced Air, Zoned
Cooling Central A/C
Flooring Carpet, Hardwood
Equipment Built-In Microwave, Dishwasher, Dryer, Icemaker, Oven - Self Cleaning, Oven/Range - Gas, Refrigerator, Washer, Water Heater
Fireplace N
Appliance Built-In Microwave, Dishwasher, Dryer, Icemaker, Oven - Self Cleaning, Oven/Range - Gas, Refrigerator, Washer, Water Heater
Heat Source Natural Gas, Electric
Laundry Main Floor
Exterior
Exterior Feature Porch(es), Screened
Parking Features Additional Storage Area, Garage - Front Entry, Garage Door Opener, Inside Access, Oversized, Other
Garage Spaces 7.0
Fence Privacy, Rear, Wood
Utilities Available Cable TV, Electric Available, Natural Gas Available
Water Access N
Roof Type Architectural Shingle,Pitched
Accessibility None
Porch Porch(es), Screened
Attached Garage 2
Total Parking Spaces 7
Garage Y
Building
Lot Description Front Yard, Level, Landscaping, Open, Rear Yard, SideYard(s)
Story 2
Foundation Crawl Space
Sewer On Site Septic
Water Public
Architectural Style Ranch/Rambler
Level or Stories 2
Additional Building Above Grade, Below Grade
New Construction N
Schools
Middle Schools Postlethwait
High Schools Caesar Rodney
School District Caesar Rodney
Others
Senior Community No
Tax ID NM-00-11104-04-8000-000
Ownership Fee Simple
SqFt Source Assessor
Special Listing Condition Standard
Read Less
Want to know what your home might be worth? Contact us for a FREE valuation!

Our team is ready to help you sell your home for the highest possible price ASAP

Bought with TaNeisha N Cotton • Crown Homes Real Estate





