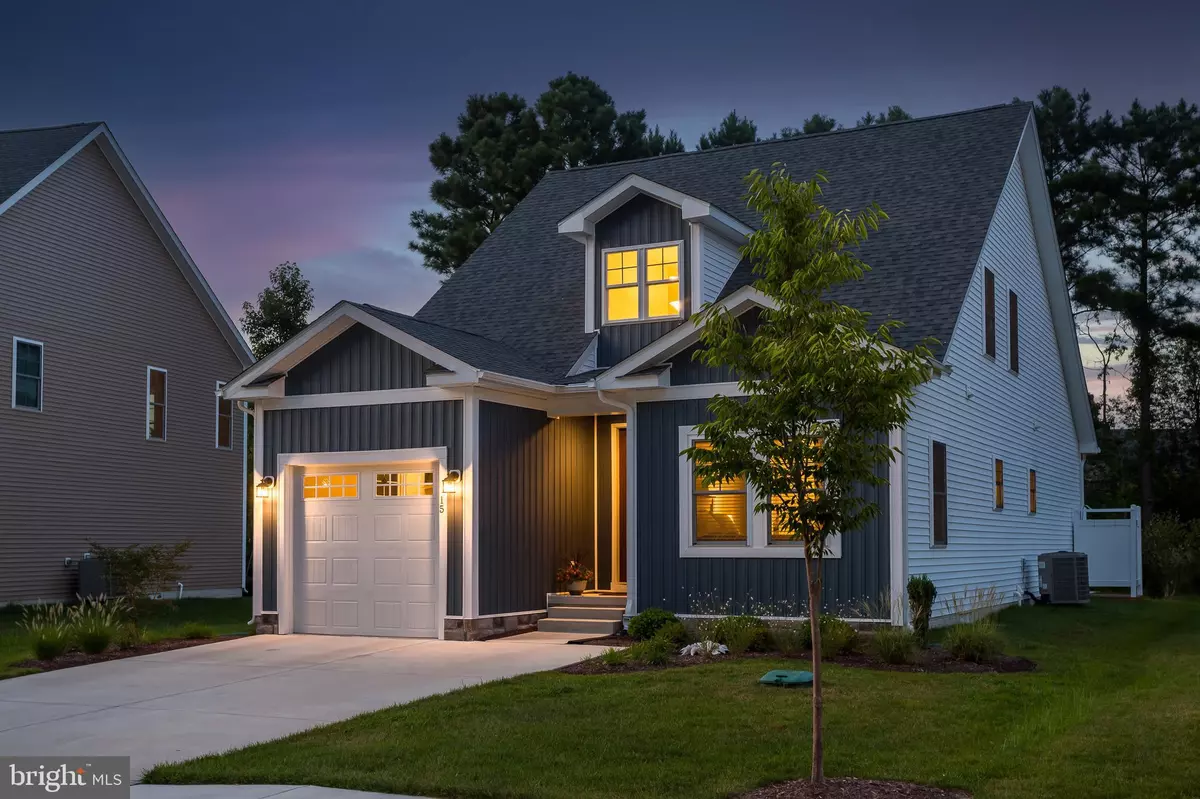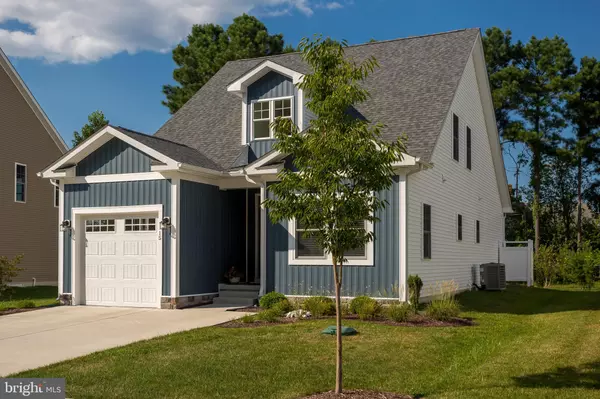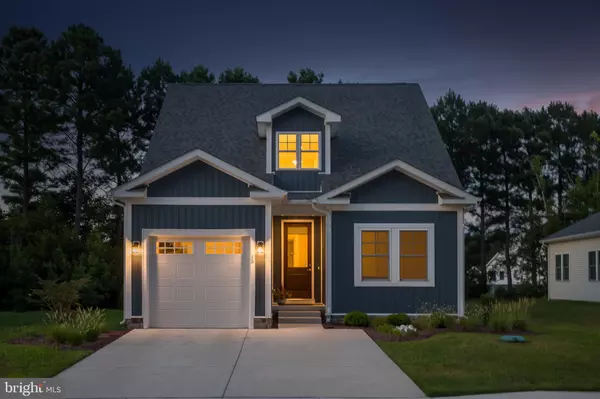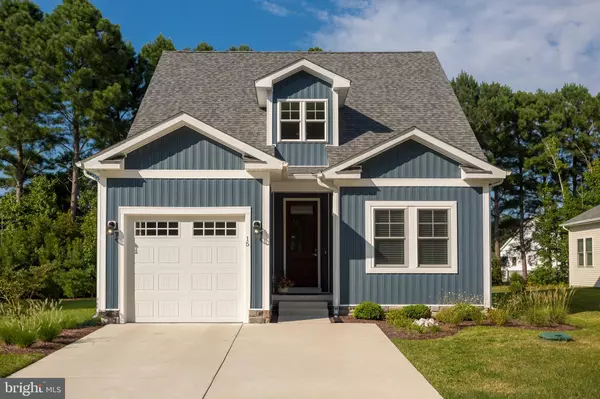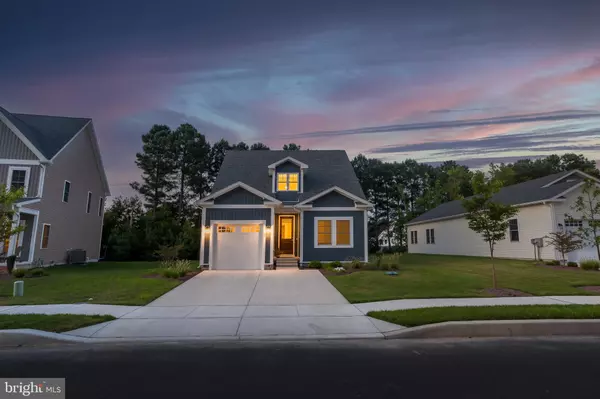$620,000
$629,500
1.5%For more information regarding the value of a property, please contact us for a free consultation.
15 STINGRAY HARBOR DR #8 Ocean View, DE 19970
3 Beds
3 Baths
2,300 SqFt
Key Details
Sold Price $620,000
Property Type Condo
Sub Type Condo/Co-op
Listing Status Sold
Purchase Type For Sale
Square Footage 2,300 sqft
Price per Sqft $269
Subdivision Stingray Harbor
MLS Listing ID DESU2068720
Sold Date 11/07/24
Style Coastal
Bedrooms 3
Full Baths 3
HOA Fees $160/mo
HOA Y/N Y
Abv Grd Liv Area 2,300
Originating Board BRIGHT
Year Built 2022
Annual Tax Amount $1,391
Tax Year 2023
Property Description
This home is truly better than new, thanks to a range of thoughtful upgrades and features. With crawl space encapsulation, a commercial-grade dehumidifier, rain gutter guards, and a fully finished and painted garage, this home offers enhanced comfort and durability. The addition of an outdoor shower and extra boxes of new LVP flooring from L&L Flooring adds both convenience and style, while the gas connection for the kitchen stove provides flexibility for cooking preferences. Built in 2022 by Capstone Homes, a well-regarded Delaware builder known for quality construction, energy efficiency, and customizable designs, this home combines modern amenities with the assurance of a trusted builder's reputation. Their success is built on a foundation of quality, customization, and a customer-first approach, making them a preferred choice for many homebuyers in Delaware.
With a primary bedroom on the first floor, low HOA fees, and close proximity to the beach, this home is in mint condition and offers easy beach living. The home is being offered fully furnished and features an upgraded kitchen, three ensuite bedrooms (two on the first floor and one on the second), and a private backyard patio. Located in an intimate setting near the canal, this home is walkable and bikeable to Bethany's best amenities. Stingray Harbor's new paving, sidewalks, curbs, and gutters are now complete and look fantastic! Just a two-minute walk from the Assawoman Canal Trail, which includes a kayak launch dock, and a five-minute walk from John West Park with a children's playground and Bocce Ball courts , this home provides the perfect blend of comfort and convenience. Exterior and lawn maintenance are provided, with the condo fee covering lawn and shrub maintenance, a community irrigation system, and trash service.
Rentals are permitted in this property and community, with a minimum rental period of seven days. We have on file a detailed inspection report from Eagle Eye Home Inspections LLC, available to share with pre-approved buyers and verifiable cash offers. The owners of Eagle Eye have been licensed and ASHI-certified home inspectors for over 20 years.
Location
State DE
County Sussex
Area Baltimore Hundred (31001)
Zoning MR
Rooms
Main Level Bedrooms 3
Interior
Interior Features Carpet, Ceiling Fan(s), Combination Dining/Living, Combination Kitchen/Dining, Combination Kitchen/Living, Dining Area, Entry Level Bedroom, Floor Plan - Open, Kitchen - Island, Bathroom - Stall Shower, Bathroom - Tub Shower, Upgraded Countertops, Window Treatments
Hot Water Tankless
Heating Heat Pump(s)
Cooling Central A/C
Flooring Carpet, Luxury Vinyl Plank
Fireplaces Number 1
Fireplaces Type Gas/Propane
Equipment Cooktop, Dishwasher, Disposal, Dryer, Microwave, Oven - Self Cleaning, Oven - Single, Oven - Wall, Refrigerator, Icemaker, Stainless Steel Appliances, Washer, Water Heater, Water Heater - Tankless
Furnishings Yes
Fireplace Y
Window Features Double Hung,Insulated,Screens
Appliance Cooktop, Dishwasher, Disposal, Dryer, Microwave, Oven - Self Cleaning, Oven - Single, Oven - Wall, Refrigerator, Icemaker, Stainless Steel Appliances, Washer, Water Heater, Water Heater - Tankless
Heat Source Propane - Leased
Laundry Has Laundry, Main Floor
Exterior
Exterior Feature Patio(s)
Parking Features Garage - Front Entry, Garage Door Opener
Garage Spaces 4.0
Utilities Available Cable TV Available, Propane
Amenities Available Common Grounds, Jog/Walk Path
Water Access N
View Garden/Lawn, Trees/Woods
Roof Type Architectural Shingle
Accessibility None
Porch Patio(s)
Attached Garage 1
Total Parking Spaces 4
Garage Y
Building
Lot Description Backs to Trees, Front Yard, Landscaping, Partly Wooded, Rear Yard
Story 2
Foundation Crawl Space
Sewer Public Sewer
Water Public
Architectural Style Coastal
Level or Stories 2
Additional Building Above Grade, Below Grade
Structure Type Dry Wall,9'+ Ceilings
New Construction N
Schools
Elementary Schools Lord Baltimore
Middle Schools Selbyville
High Schools Indian River
School District Indian River
Others
Pets Allowed Y
HOA Fee Include Common Area Maintenance,Lawn Maintenance,Management,Snow Removal,Trash
Senior Community No
Tax ID 134-13.00-13.00-8
Ownership Fee Simple
SqFt Source Estimated
Acceptable Financing Cash, Conventional
Listing Terms Cash, Conventional
Financing Cash,Conventional
Special Listing Condition Standard
Pets Allowed Number Limit
Read Less
Want to know what your home might be worth? Contact us for a FREE valuation!

Our team is ready to help you sell your home for the highest possible price ASAP

Bought with Kim Gundy • Long & Foster Real Estate, Inc.

