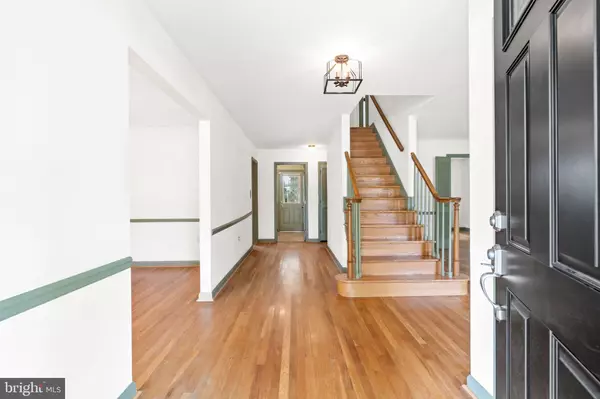$580,000
$569,000
1.9%For more information regarding the value of a property, please contact us for a free consultation.
2402 KINGMAN DR Wilmington, DE 19810
4 Beds
3 Baths
2,952 SqFt
Key Details
Sold Price $580,000
Property Type Single Family Home
Sub Type Detached
Listing Status Sold
Purchase Type For Sale
Square Footage 2,952 sqft
Price per Sqft $196
Subdivision Chalfonte
MLS Listing ID DENC2066664
Sold Date 11/08/24
Style Colonial
Bedrooms 4
Full Baths 2
Half Baths 1
HOA Y/N N
Abv Grd Liv Area 2,952
Originating Board BRIGHT
Year Built 1966
Annual Tax Amount $4,096
Tax Year 2022
Lot Size 0.360 Acres
Acres 0.36
Lot Dimensions 120.00 x 130.00
Property Description
Welcome to one of North Wilmington's most convenient and desirable communities! This Regent (largest) model home has stood the test of time with spacious rooms and an open feel. There is space for everyone, including the beautiful rear screened-in porch and the first floor den/home office space. Only three owners in 58 years means that this property has been lovingly maintained and well-cared for over the years. Boasting beautiful oak hardwood flooring upstairs and down and featuring new water heater (2023), First floor windows (2019) Owner's bath (2014), Roof by Fedale (2011)New fence & front paver walkway in 2023-2024 Flat & private rear yard. Don't miss the opportunity to live in Chalfonte!
Location
State DE
County New Castle
Area Brandywine (30901)
Zoning NC10
Rooms
Other Rooms Bedroom 4
Basement Full, Unfinished
Interior
Hot Water Natural Gas
Heating Forced Air
Cooling Central A/C
Fireplaces Number 2
Fireplace Y
Heat Source Natural Gas
Laundry Main Floor
Exterior
Parking Features Garage Door Opener
Garage Spaces 2.0
Water Access N
Accessibility None
Attached Garage 2
Total Parking Spaces 2
Garage Y
Building
Story 2
Foundation Block
Sewer Public Sewer
Water Public
Architectural Style Colonial
Level or Stories 2
Additional Building Above Grade, Below Grade
New Construction N
Schools
Elementary Schools Hanby
Middle Schools Springer
High Schools Concord
School District Brandywine
Others
Pets Allowed Y
Senior Community No
Tax ID 06-042.00-067
Ownership Fee Simple
SqFt Source Estimated
Acceptable Financing Cash, Conventional
Listing Terms Cash, Conventional
Financing Cash,Conventional
Special Listing Condition Standard
Pets Allowed No Pet Restrictions
Read Less
Want to know what your home might be worth? Contact us for a FREE valuation!

Our team is ready to help you sell your home for the highest possible price ASAP

Bought with Catherine M. Ortner • Compass





