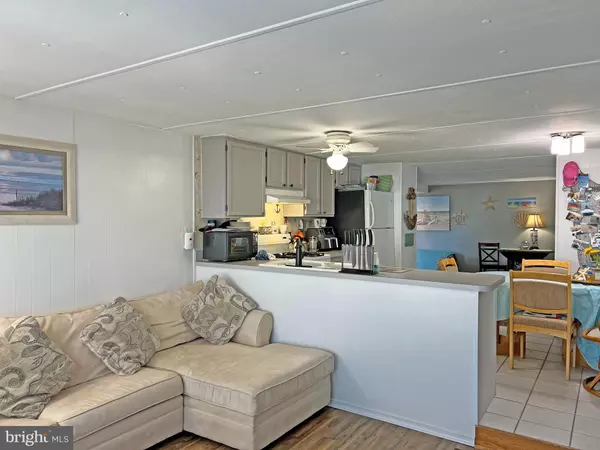$130,000
$139,000
6.5%For more information regarding the value of a property, please contact us for a free consultation.
19997 ATLANTIC AVE #F-59 Rehoboth Beach, DE 19971
3 Beds
2 Baths
1,236 SqFt
Key Details
Sold Price $130,000
Property Type Manufactured Home
Sub Type Manufactured
Listing Status Sold
Purchase Type For Sale
Square Footage 1,236 sqft
Price per Sqft $105
Subdivision Sea Air Village
MLS Listing ID DESU2058494
Sold Date 11/08/24
Style Other
Bedrooms 3
Full Baths 2
HOA Y/N N
Abv Grd Liv Area 1,236
Originating Board BRIGHT
Land Lease Amount 644.0
Land Lease Frequency Monthly
Year Built 1982
Annual Tax Amount $446
Tax Year 2023
Lot Size 2,178 Sqft
Acres 0.05
Property Description
The beautiful Rehoboth boardwalk and beaches are approximately 2 miles from the Sea Air Village's community entrance! And the Cape Henlopen State Park is about 6.5 miles away. The DART bus has a stop just outside of the community at the IHOP restaurant for those days when you don't want to hunt for parking. Plus, there is a large community pool about a block away from this home. Quick access to the State Park hiking/biking trail with a safe crossover at the Hwy 1 traffic light. Plenty of dining and shopping nearby, too. This 1982 Skyline Buddy is a modified singlewide that's approx. 1,200 sq. ft. in size. It features two living rooms: one at the entrance of the home, and the other is beyond the elevated kitchen. The eat-in kitchen has a L-shaped work area where you'll find a double sink, dishwasher, gas range, range hood, and a fridge with an ice maker. There's a pantry in the kitchen, too. Laminate and other solid-surface flooring throughout the house. Semi-split bedroom plan. The main bedroom is to the rear of the house. It is next the first full bath in the hall, which has a garden tub/shower. The other two bedrooms are down the hall around the corner. Those bedrooms have access to the second full bath, which has a tub/shower with glass doors. The full-size washer & dryer are in the hall near the main bedroom. Large front deck. Rear patio. Privacy fence at the rear lot line. Oversized shed. Outdoor shower. 100amp electric panel. Newer Rheem Pac Unit HVAC. Newer 50-year roof. Partially furnished. Property is subject to a transferrable, annually-renewable leasehold interest: Lot Rent is currently $644.08/mt. (renews June 1, 2025 as capped per DE Code Title 25, Chpt 70, Sec 7050-7054). Seasonal grass cutting , trash service & water is included in the lot rent with Buyer paying for electric, sewer & gas (LP tank). A Park application is required, and a Buyer will be accepted as a Resident based on the following criteria: 1.)income verification, 2.)credit bureau score, including evaluation of debt-to-income ratio, and 3.)criminal background check. Note: Rentals and subletting are NOT permitted in this community - but friends & family may always visit. Two pets (no dog-breed restrictions per a new Delaware law). Financing may be available to qualified borrowers from only a very few Lenders that specialize in installment/chattel loans for mobile homes on leased land. Closing costs will include 3.75% DMV Doc Fee & Settlement Agent.
Location
State DE
County Sussex
Area Lewes Rehoboth Hundred (31009)
Zoning TP
Rooms
Main Level Bedrooms 3
Interior
Interior Features Ceiling Fan(s), Floor Plan - Traditional, Kitchen - Eat-In, Pantry, Bathroom - Tub Shower, Window Treatments, Other
Hot Water Electric
Heating Forced Air
Cooling Ceiling Fan(s), Central A/C
Flooring Laminate Plank, Vinyl
Equipment Dishwasher, Dryer - Electric, Microwave, Oven/Range - Gas, Range Hood, Washer, Water Heater
Furnishings Partially
Fireplace N
Window Features Insulated
Appliance Dishwasher, Dryer - Electric, Microwave, Oven/Range - Gas, Range Hood, Washer, Water Heater
Heat Source Propane - Leased
Laundry Dryer In Unit, Has Laundry, Main Floor, Washer In Unit
Exterior
Exterior Feature Porch(es), Patio(s)
Garage Spaces 3.0
Fence Privacy, Rear
Amenities Available Club House, Dog Park, Exercise Room, Picnic Area, Pool - Outdoor, Swimming Pool
Water Access N
Roof Type Architectural Shingle
Street Surface Black Top
Accessibility 2+ Access Exits
Porch Porch(es), Patio(s)
Road Frontage Private
Total Parking Spaces 3
Garage N
Building
Lot Description Landscaping, Rear Yard, SideYard(s)
Story 1
Foundation Crawl Space, Pillar/Post/Pier
Sewer Public Sewer
Water Community
Architectural Style Other
Level or Stories 1
Additional Building Above Grade, Below Grade
New Construction N
Schools
School District Cape Henlopen
Others
Pets Allowed Y
HOA Fee Include Common Area Maintenance,Pool(s),Recreation Facility,Road Maintenance,Snow Removal,Trash,Water
Senior Community No
Tax ID 334-13.00-310.00-36242
Ownership Land Lease
SqFt Source Estimated
Acceptable Financing Cash, Other
Horse Property N
Listing Terms Cash, Other
Financing Cash,Other
Special Listing Condition Standard
Pets Allowed Cats OK, Dogs OK, Number Limit
Read Less
Want to know what your home might be worth? Contact us for a FREE valuation!

Our team is ready to help you sell your home for the highest possible price ASAP

Bought with LINDA BOVA • SEA BOVA ASSOCIATES INC.





