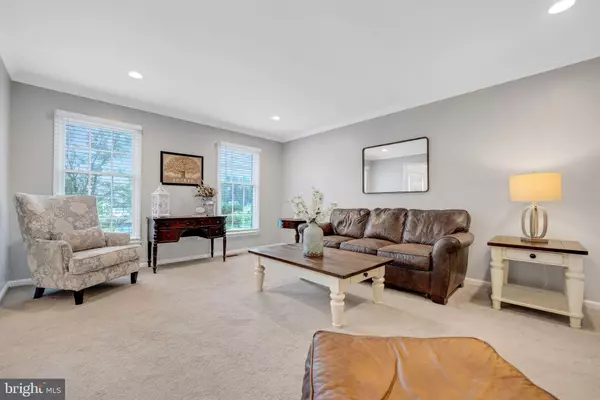$735,000
$719,900
2.1%For more information regarding the value of a property, please contact us for a free consultation.
44 TAYLORS FARM DRIVE Newark, DE 19711
4 Beds
3 Baths
4,215 SqFt
Key Details
Sold Price $735,000
Property Type Single Family Home
Sub Type Detached
Listing Status Sold
Purchase Type For Sale
Square Footage 4,215 sqft
Price per Sqft $174
Subdivision Beech Hill
MLS Listing ID DENC2067986
Sold Date 11/08/24
Style Colonial
Bedrooms 4
Full Baths 2
Half Baths 1
HOA Fees $13/ann
HOA Y/N Y
Abv Grd Liv Area 3,375
Originating Board BRIGHT
Year Built 1993
Annual Tax Amount $6,004
Tax Year 2022
Lot Size 0.400 Acres
Acres 0.4
Lot Dimensions 109.80 x 172.30
Property Description
Discover your dream home in the highly desirable Beech Hill neighborhood! This stunning, sun-drenched 4-bedroom home spans an impressive 4,215 sq. ft. of meticulously maintained living space. Upon entering, you're greeted by a grand two-story foyer adorned with gleaming hardwood floors, creating an elegant first impression. The foyer flows seamlessly into a spacious formal dining room, perfect for hosting family gatherings, and a formal living room that offers additional space for entertaining guests.
The heart of the home is the open-concept kitchen, designed with both functionality and style in mind. This chef's dream kitchen is equipped with high-end stainless steel appliances, including, and built-in microwave, granite countertops, an under-mount sink, and an expansive island with a breakfast bar providing ample prep space. The adjacent breakfast room is flooded with natural light, offering a lovely spot for morning coffee. The kitchen opens to the generously sized family room, which features a stunning floor-to-ceiling brick fireplace as its focal point. Sliding glass doors from the family room lead to a large deck that overlooks the backyard oasis. Upstairs, the primary suite is a luxurious retreat, featuring a spacious sitting room with a skylight, two spacious walk-in closets with custom organizers. The updated en-suite bathroom offers dual vanities, a deep soaking tub, and a large, beautifully tiled stall shower with two shower heads, providing a spa-like experience in the comfort of your home. Three additional bedrooms on the second floor are generously sized, each with ample closet space and access to a well-appointed full bathroom. The finished basement adds another dimension to this home, offering endless possibilities for customization. Whether you envision a home gym, playroom, game room or media room, this space can accommodate it all. The basement also provides extra storage space. Outside, the private backyard is a true oasis. The large deck leads down to a beautifully landscaped yard, complete with a fenced-in inground heated saltwater pool, perfect for summer barbecues and outdoor gatherings. The patio area surrounding the pool offers plenty of space for lounging, dining, and enjoying the outdoors. Additional features of this remarkable home include an attached two-car garage, a main-level laundry room, and a powder room for guests. Situated in a prime location, this home is just minutes from local parks, shopping, restaurants, and major commuter routes, offering both convenience and tranquility. This home is one of the largest models in the neighborhood.
Upgrades include: NEW Roof, NEW HVAC, NEW Pool, Newly Finished Basement, and Renovated Master Bathroom. Don't miss your chance to own this exceptional property in Beech Hill—schedule your private showing today!
Location
State DE
County New Castle
Area Newark/Glasgow (30905)
Zoning NC15
Rooms
Other Rooms Living Room, Dining Room, Primary Bedroom, Bedroom 2, Bedroom 3, Bedroom 4, Kitchen, Family Room, Breakfast Room, Other, Office, Recreation Room
Basement Full, Fully Finished
Interior
Interior Features Dining Area
Hot Water Electric
Heating Forced Air
Cooling Central A/C
Flooring Hardwood, Carpet
Fireplaces Number 1
Fireplaces Type Brick
Equipment Built-In Microwave, Dishwasher, Disposal, Refrigerator, Oven - Self Cleaning, Stainless Steel Appliances
Fireplace Y
Appliance Built-In Microwave, Dishwasher, Disposal, Refrigerator, Oven - Self Cleaning, Stainless Steel Appliances
Heat Source Electric
Laundry Main Floor
Exterior
Exterior Feature Deck(s)
Parking Features Garage - Side Entry, Garage Door Opener, Inside Access
Garage Spaces 2.0
Fence Fully, Wrought Iron, Wood
Pool Fenced, Heated, In Ground, Saltwater
Water Access N
Roof Type Asphalt
Accessibility None
Porch Deck(s)
Attached Garage 2
Total Parking Spaces 2
Garage Y
Building
Story 2
Foundation Other
Sewer Public Sewer
Water Public
Architectural Style Colonial
Level or Stories 2
Additional Building Above Grade, Below Grade
New Construction N
Schools
Elementary Schools Maclary
Middle Schools Shue-Medill
High Schools Newark
School District Christina
Others
Senior Community No
Tax ID 08-023.30-041
Ownership Fee Simple
SqFt Source Assessor
Acceptable Financing Conventional, Cash
Horse Property N
Listing Terms Conventional, Cash
Financing Conventional,Cash
Special Listing Condition Standard
Read Less
Want to know what your home might be worth? Contact us for a FREE valuation!

Our team is ready to help you sell your home for the highest possible price ASAP

Bought with Brynn N Beideman • RE/MAX Associates-Hockessin





