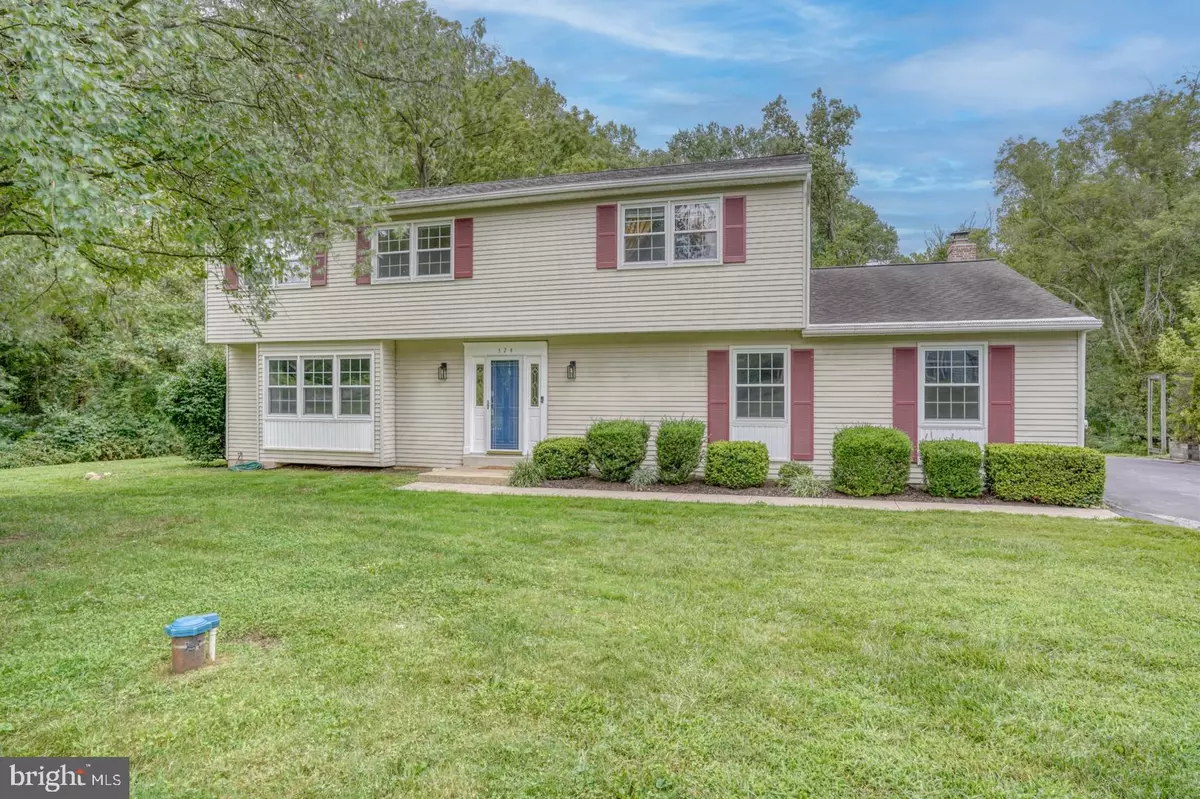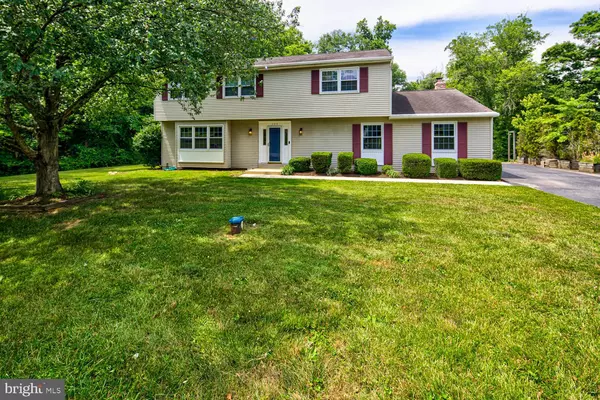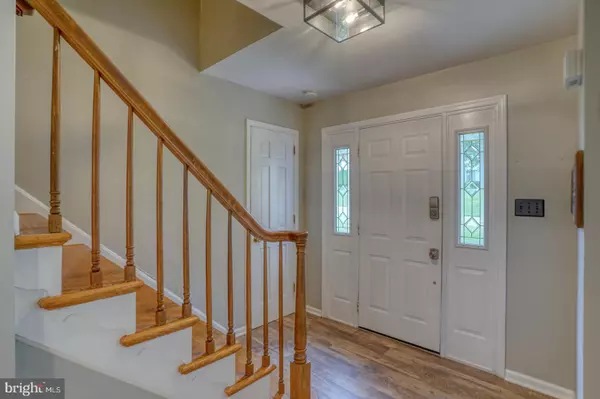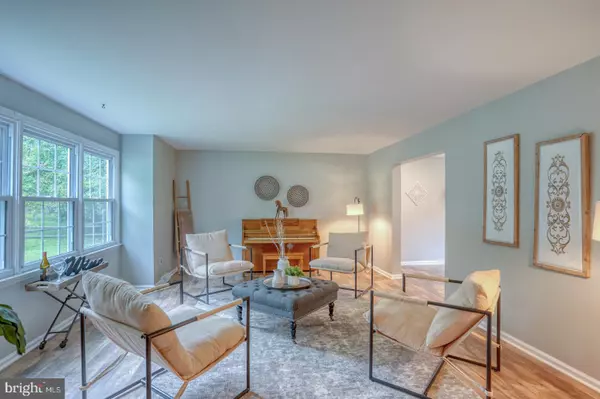$525,000
$524,900
For more information regarding the value of a property, please contact us for a free consultation.
324 WALLACE DR Newark, DE 19711
4 Beds
3 Baths
2,150 SqFt
Key Details
Sold Price $525,000
Property Type Single Family Home
Sub Type Detached
Listing Status Sold
Purchase Type For Sale
Square Footage 2,150 sqft
Price per Sqft $244
Subdivision Top Of The Wedge
MLS Listing ID DENC2068996
Sold Date 10/30/24
Style Colonial
Bedrooms 4
Full Baths 2
Half Baths 1
HOA Y/N N
Abv Grd Liv Area 2,150
Originating Board BRIGHT
Year Built 1974
Annual Tax Amount $3,967
Tax Year 2022
Lot Size 0.500 Acres
Acres 0.5
Lot Dimensions 95.00 x 196.40
Property Description
Welcome to this charming 4-bedroom, 2.5 bathroom colonial home nestled in the desirable Top of the Wedge neighborhood. This meticulously maintained property offers a blend of classic elegance and modern updates, making it the perfect place for your family to call home. Key Features:
• Spacious Living Room and Formal Dining Room for entertaining or to enjoy those family dinners.
• Kitchen: The heart of this home has been beautifully updated with new soft-close cabinets, a stylish quartz countertop with backsplash, recessed lighting, under-cabinet lights, and stainless steel appliances. The kitchen also boasts a convenient pantry for extra storage.
• Family Room: Recently painted and featuring brand new luxury vinyl plank (LVP) flooring, this spacious family room is perfect for gatherings. Cozy up to the wood-burning fireplace on cool evenings.
• Master Bedroom: A true retreat, the master bedroom features hardwood floors and a dressing room with three closets, offering ample storage space.
• Bathrooms: Two and half bathrooms ensure comfort and convenience for the whole family.
• Replacement Windows: Enjoy energy efficiency and a fresh look with replacement windows throughout the home.
• New Well: Recently installed new well ensures a reliable water supply and recently added reverse osmosis system in the kitchen counter and also the line runs to the refrigerator water pitcher and ice maker.
• Outdoor Space: Step outside to the Trek deck in the backyard, perfect for outdoor entertaining and relaxation. This home combines traditional colonial charm with modern amenities and updates, all within the coveted Top of the Wedge community. Don't miss the opportunity to live within 5 miles of Newark Charter School and to make this beautiful property your new home. Schedule your showing today!
Location
State DE
County New Castle
Area Newark/Glasgow (30905)
Zoning NC21
Rooms
Other Rooms Living Room, Dining Room, Primary Bedroom, Bedroom 2, Bedroom 3, Bedroom 4, Kitchen, Family Room, Basement, Laundry, Full Bath, Half Bath
Basement Full
Interior
Interior Features Dining Area, Kitchen - Island, Primary Bath(s), Recessed Lighting, Upgraded Countertops
Hot Water Natural Gas
Heating Forced Air
Cooling Central A/C
Flooring Vinyl
Fireplaces Number 1
Fireplaces Type Fireplace - Glass Doors
Equipment Dishwasher, Dryer, Icemaker, Microwave, Oven/Range - Electric, Refrigerator, Washer, Water Heater
Fireplace Y
Window Features Replacement
Appliance Dishwasher, Dryer, Icemaker, Microwave, Oven/Range - Electric, Refrigerator, Washer, Water Heater
Heat Source Natural Gas
Laundry Main Floor
Exterior
Exterior Feature Deck(s)
Parking Features Garage - Side Entry
Garage Spaces 2.0
Utilities Available Cable TV, Natural Gas Available
Water Access N
Roof Type Shingle
Accessibility None
Porch Deck(s)
Attached Garage 2
Total Parking Spaces 2
Garage Y
Building
Story 2
Foundation Other
Sewer Septic Pump
Water Well
Architectural Style Colonial
Level or Stories 2
Additional Building Above Grade, Below Grade
Structure Type Dry Wall
New Construction N
Schools
School District Christina
Others
Senior Community No
Tax ID 09-007.10-031
Ownership Fee Simple
SqFt Source Assessor
Security Features Smoke Detector
Acceptable Financing Cash, Conventional, FHA 203(b), VA
Listing Terms Cash, Conventional, FHA 203(b), VA
Financing Cash,Conventional,FHA 203(b),VA
Special Listing Condition Standard
Read Less
Want to know what your home might be worth? Contact us for a FREE valuation!

Our team is ready to help you sell your home for the highest possible price ASAP

Bought with Amy Walton • Patterson-Schwartz - Greenville





