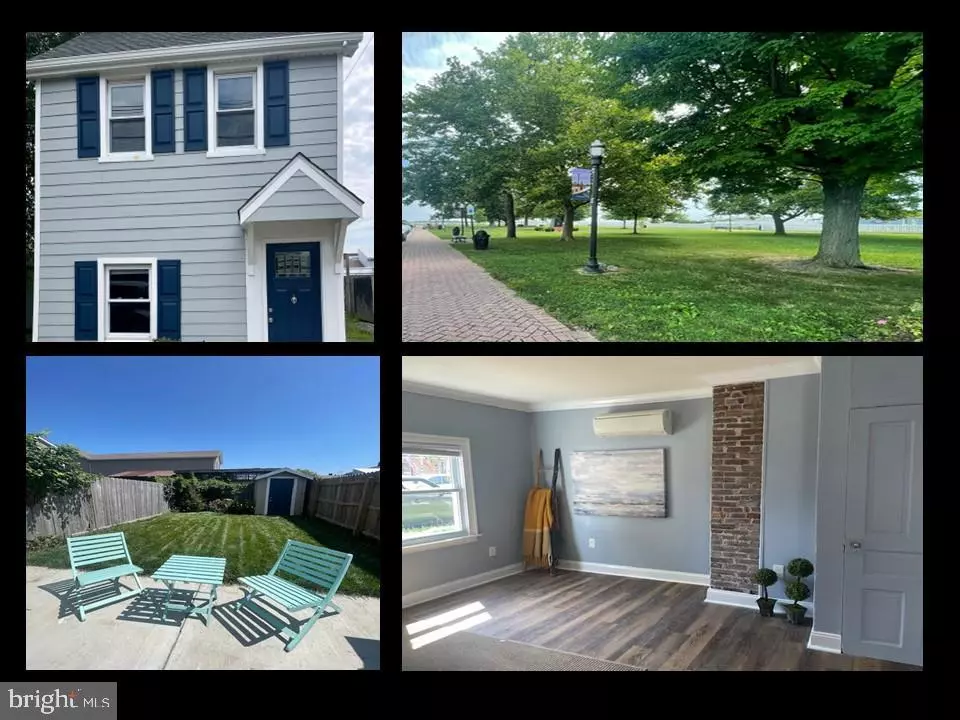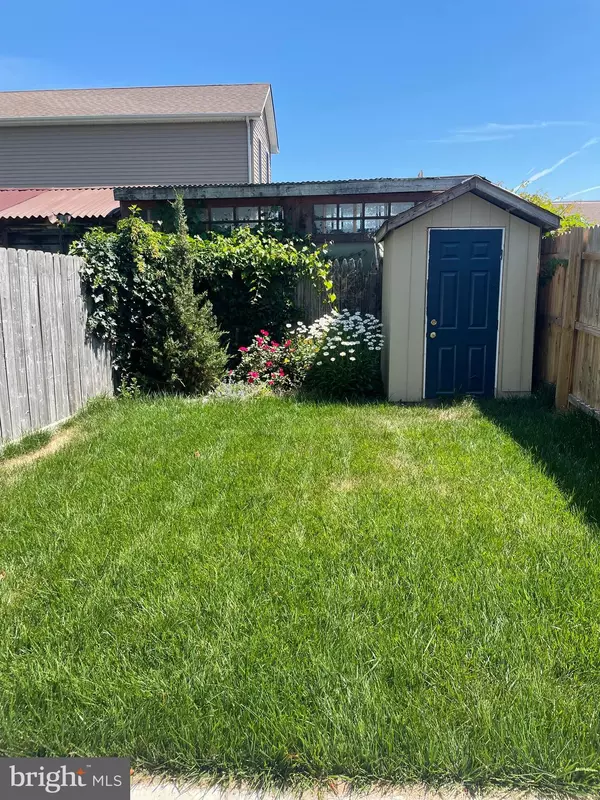$256,000
$256,000
For more information regarding the value of a property, please contact us for a free consultation.
506 FRONT ST Delaware City, DE 19706
3 Beds
1 Bath
1,306 SqFt
Key Details
Sold Price $256,000
Property Type Single Family Home
Sub Type Detached
Listing Status Sold
Purchase Type For Sale
Square Footage 1,306 sqft
Price per Sqft $196
Subdivision Delaware City
MLS Listing ID DENC2066916
Sold Date 10/31/24
Style A-Frame,Traditional,Colonial
Bedrooms 3
Full Baths 1
HOA Y/N N
Abv Grd Liv Area 1,306
Originating Board BRIGHT
Year Built 1900
Annual Tax Amount $512
Tax Year 2022
Lot Size 1,307 Sqft
Acres 0.03
Lot Dimensions 17.20 x 80.00
Property Description
Walk one block to the water and enjoy all this newly renovated home has to offer--from sparkling white granite and tall kitchen skylights to new luxury flooring and energy efficient stainless-steel appliances. Nestled in downtown historic Delaware City, the original part of the home dates back to 1900. Fully renovated from the outside in, but keeping elements if its historic charm including brick work, this home is a must-see!
Complete kitchen renovation includes vaulted cathedral ceilings with double skylights, gleaming white granite with grey veining, oversized modern sink and adjustable faucet, new stainless steel energy efficient appliances and more. The kitchen opens to a beautifully landscaped back yard wtih a fence, patio, gated access, gardening shed, lush grass and outdoor lighting. The first floor opens to a mudroom with glass entry door to living area and dining rooms, complete with new luxury plank flooring, efficient recessed can lighting, fresh paint and new air units. The second floor features two newly carpeted bedrooms in addtion to a fully renovated full bath with luxury tile, new cabinetry, new shower stall, white luxury countertop, additional storage and more. The sliding barn door opens to the oversized third floor--newly carpeted and freshly painted--perfect for a third bedroom, home office, loft or playroom. Book your tour of this beautifully fully renovated home today! List of more than 50 improvements available.
Location
State DE
County New Castle
Area New Castle/Red Lion/Del.City (30904)
Zoning 22C-1
Interior
Interior Features Breakfast Area, Built-Ins, Carpet, Ceiling Fan(s), Combination Dining/Living, Combination Kitchen/Dining, Combination Kitchen/Living, Crown Moldings, Dining Area, Family Room Off Kitchen, Floor Plan - Traditional, Formal/Separate Dining Room, Kitchen - Table Space
Hot Water Other
Heating Hot Water
Cooling Ductless/Mini-Split, Ceiling Fan(s), Other
Flooring Luxury Vinyl Plank, Ceramic Tile, Tile/Brick, Partially Carpeted
Equipment Stainless Steel Appliances, Oven/Range - Electric, Dryer - Electric, Oven - Self Cleaning, Energy Efficient Appliances, ENERGY STAR Clothes Washer, Washer, Washer/Dryer Stacked, Refrigerator, Washer - Front Loading, Microwave
Furnishings No
Fireplace N
Appliance Stainless Steel Appliances, Oven/Range - Electric, Dryer - Electric, Oven - Self Cleaning, Energy Efficient Appliances, ENERGY STAR Clothes Washer, Washer, Washer/Dryer Stacked, Refrigerator, Washer - Front Loading, Microwave
Heat Source Other
Laundry Has Laundry, Main Floor, Washer In Unit, Dryer In Unit
Exterior
Exterior Feature Patio(s), Porch(es)
Fence Partially, Privacy, Rear, Wood, Other
Utilities Available Cable TV, Electric Available, Multiple Phone Lines, Phone, Phone Available, Sewer Available, Water Available, Natural Gas Available, Phone Connected, Other
Water Access N
View Other
Roof Type Architectural Shingle
Accessibility 2+ Access Exits, Other
Porch Patio(s), Porch(es)
Garage N
Building
Lot Description Cleared, Interior, Landscaping, Level, Not In Development, Rear Yard, Road Frontage, Other
Story 3
Foundation Crawl Space, Permanent
Sewer Public Sewer
Water Public
Architectural Style A-Frame, Traditional, Colonial
Level or Stories 3
Additional Building Above Grade, Below Grade
Structure Type Dry Wall,Masonry,Other
New Construction N
Schools
School District Colonial
Others
Pets Allowed Y
Senior Community No
Tax ID 22-007.00-069
Ownership Fee Simple
SqFt Source Assessor
Security Features Main Entrance Lock
Horse Property N
Special Listing Condition Standard
Pets Allowed No Pet Restrictions
Read Less
Want to know what your home might be worth? Contact us for a FREE valuation!

Our team is ready to help you sell your home for the highest possible price ASAP

Bought with Natalie Craig • Compass





