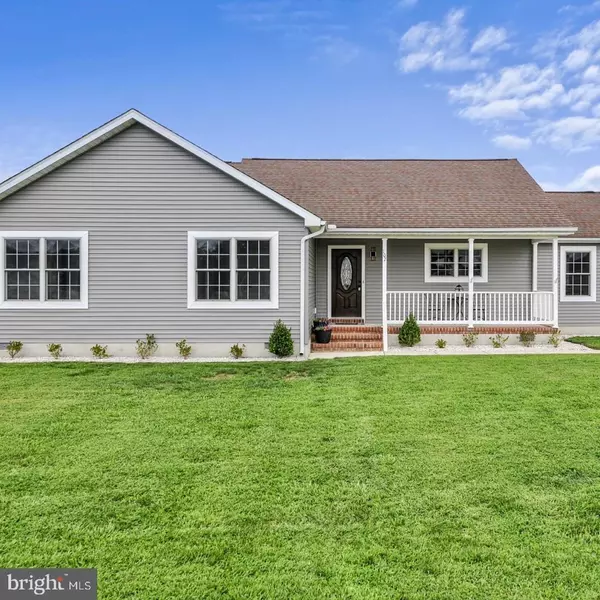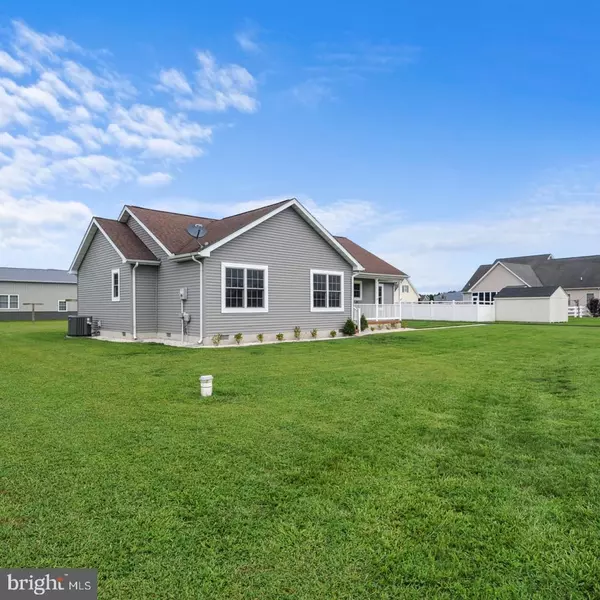$399,000
$399,000
For more information regarding the value of a property, please contact us for a free consultation.
107 LUCKY LN Harrington, DE 19952
3 Beds
3 Baths
1,764 SqFt
Key Details
Sold Price $399,000
Property Type Single Family Home
Sub Type Detached
Listing Status Sold
Purchase Type For Sale
Square Footage 1,764 sqft
Price per Sqft $226
Subdivision Lucky Estates
MLS Listing ID DEKT2030758
Sold Date 11/08/24
Style Ranch/Rambler
Bedrooms 3
Full Baths 2
Half Baths 1
HOA Y/N N
Abv Grd Liv Area 1,764
Originating Board BRIGHT
Year Built 2005
Annual Tax Amount $1,204
Tax Year 2023
Lot Size 0.518 Acres
Acres 0.52
Lot Dimensions 115.84 x 176.98
Property Description
Welcome to Scenic Acres, Harrington's best kept secret! This neighborhood is the perfect spot to call home with this beautifully updated three bedroom, 2 1/2 bath ranch style home. Nestled on an approximate 1/2 acre lot with easy one level living. Featuring a spacious and open living area with Coretec LVP flooring that seamlessly flows throughout the entire house. The fully functional kitchen offers new quartz countertops and stainless steel appliances that are less than one year old. The three bedrooms are generous in size with a 15‘ x 15‘ primary bedroom and private bath. Beyond the great/dining room, you will find the versatile flex room with a half bath and closet. The side entry garage and welcoming front porch add charm and functionality to its proud new owner. The manicured lawn and low maintenance landscaping will make your life easy. Last but not least, enjoy the new, efficient Rheem heat pump. All this and the convenience of being close to Route 14 and Route 13 and no HOA! Don't let this one get away!
Location
State DE
County Kent
Area Lake Forest (30804)
Zoning RES
Rooms
Other Rooms Living Room, Primary Bedroom, Bedroom 2, Bedroom 3, Kitchen, Game Room, Primary Bathroom
Main Level Bedrooms 3
Interior
Interior Features Attic, Ceiling Fan(s), Combination Dining/Living, Combination Kitchen/Living, Combination Kitchen/Dining, Upgraded Countertops
Hot Water Electric
Heating Heat Pump(s), Central
Cooling Central A/C
Flooring Vinyl
Equipment Built-In Microwave, Built-In Range, Dishwasher, ENERGY STAR Refrigerator, Oven - Self Cleaning, Oven/Range - Electric, Stainless Steel Appliances, Washer/Dryer Hookups Only, Water Heater
Fireplace N
Appliance Built-In Microwave, Built-In Range, Dishwasher, ENERGY STAR Refrigerator, Oven - Self Cleaning, Oven/Range - Electric, Stainless Steel Appliances, Washer/Dryer Hookups Only, Water Heater
Heat Source Electric
Laundry Main Floor, Hookup
Exterior
Parking Features Additional Storage Area, Garage - Side Entry, Inside Access
Garage Spaces 6.0
Utilities Available Cable TV Available
Water Access N
Roof Type Architectural Shingle
Accessibility 2+ Access Exits, 32\"+ wide Doors, 36\"+ wide Halls, Level Entry - Main
Attached Garage 2
Total Parking Spaces 6
Garage Y
Building
Story 1
Foundation Block, Crawl Space
Sewer Gravity Sept Fld
Water Well
Architectural Style Ranch/Rambler
Level or Stories 1
Additional Building Above Grade, Below Grade
New Construction N
Schools
High Schools Lake Forest
School District Lake Forest
Others
Pets Allowed Y
Senior Community No
Tax ID MN-00-17104-01-2400-000
Ownership Fee Simple
SqFt Source Assessor
Acceptable Financing Cash, Conventional, FHA, USDA, VA
Listing Terms Cash, Conventional, FHA, USDA, VA
Financing Cash,Conventional,FHA,USDA,VA
Special Listing Condition Standard
Pets Allowed Cats OK, Dogs OK
Read Less
Want to know what your home might be worth? Contact us for a FREE valuation!

Our team is ready to help you sell your home for the highest possible price ASAP

Bought with Daniele Lundin • Bryan Realty Group





