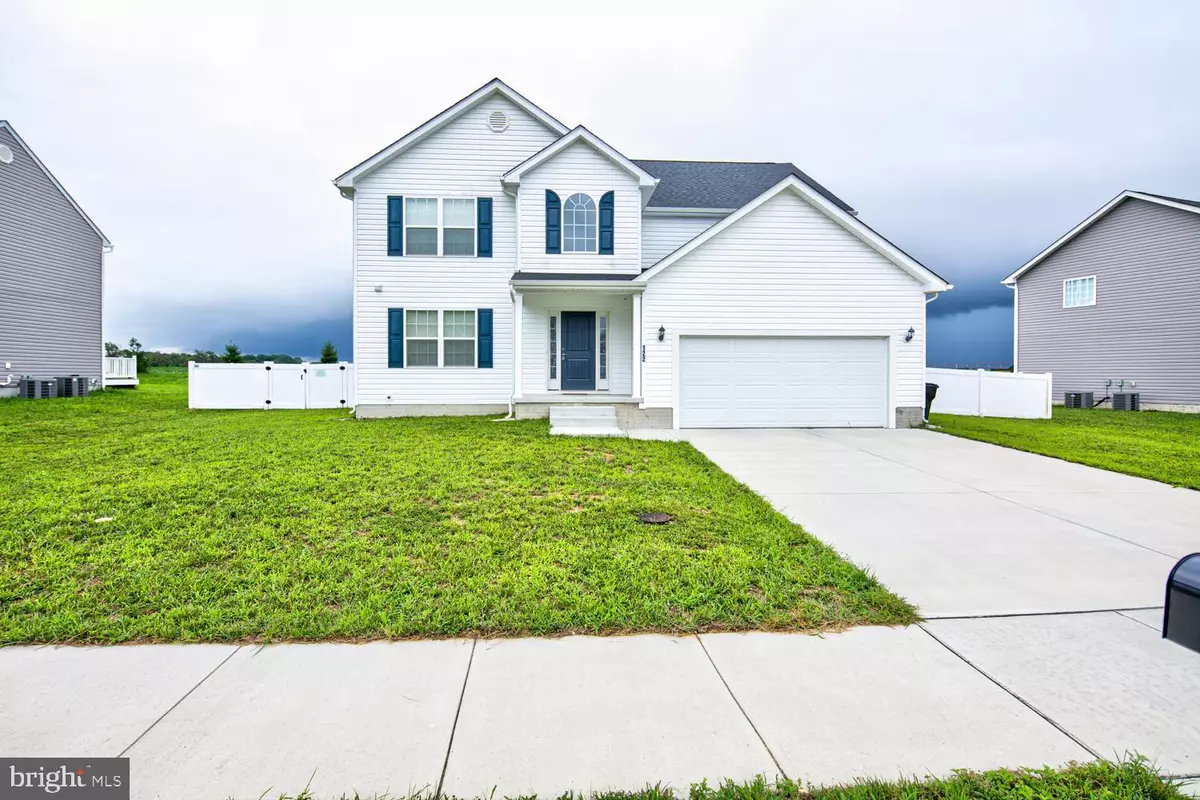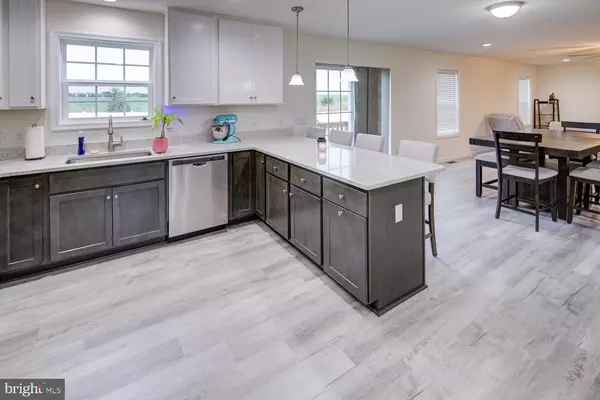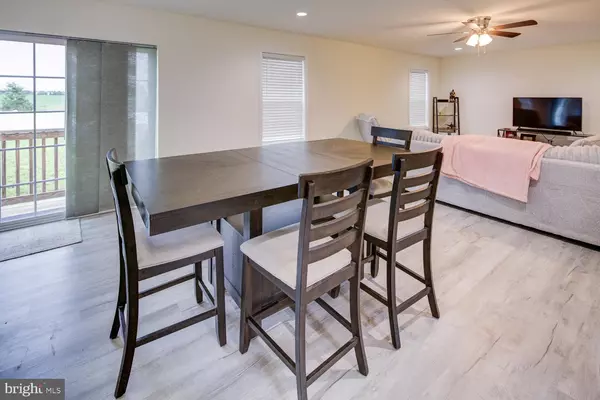$450,000
$460,000
2.2%For more information regarding the value of a property, please contact us for a free consultation.
122 CILENTO DR Magnolia, DE 19962
4 Beds
3 Baths
2,491 SqFt
Key Details
Sold Price $450,000
Property Type Single Family Home
Sub Type Detached
Listing Status Sold
Purchase Type For Sale
Square Footage 2,491 sqft
Price per Sqft $180
Subdivision Barrett Farm
MLS Listing ID DEKT2030244
Sold Date 10/18/24
Style Traditional
Bedrooms 4
Full Baths 2
Half Baths 1
HOA Fees $16/ann
HOA Y/N Y
Abv Grd Liv Area 2,491
Originating Board BRIGHT
Year Built 2022
Annual Tax Amount $1,360
Tax Year 2022
Lot Size 0.280 Acres
Acres 0.28
Lot Dimensions 84.98 x 142.15
Property Description
ASK YOUR AGENT ABOUT THE 3.75% VA ASSUMABLE RATE BEING OFFERED ON THIS HOME! This gorgeous 2 year old home in Caesar Rodney School District is availible and ready for new owners! With 4 bedrooms and 2.5 bathrooms, this home is sure to impress! The energy efficiency features of this home include 2 x 6 exterior walls with upgraded insulation, high efficiency HVAC systems, tankless water heater, energy efficient windows, and so much more. This wonderful home is located on a premium lot with a view of the field, not your neighbors back yard. Additional features include a large Family Room with recessed lights and lots of natural lighting which is adjacent to the Kitchen with walk in pantry and Stainless Steel appliances. Upstairs you will find 4 bedrooms and a convenient 2nd floor laundry room. The master bedroom features a large walk-in closet, ceiling fan, and a beautiful private master bath with soaking tub. The attached 2 car garage, full basement, and attic provide plenty of storage. Call today to schedule your private tour!
Location
State DE
County Kent
Area Caesar Rodney (30803)
Zoning AC
Rooms
Basement Full, Unfinished
Interior
Interior Features Carpet, Ceiling Fan(s), Combination Kitchen/Living, Floor Plan - Open, Kitchen - Island, Pantry, Recessed Lighting, Upgraded Countertops
Hot Water Tankless, Natural Gas
Heating Forced Air
Cooling Central A/C
Equipment Built-In Microwave, Dishwasher, Water Heater - Tankless, Refrigerator, Oven/Range - Electric
Fireplace N
Appliance Built-In Microwave, Dishwasher, Water Heater - Tankless, Refrigerator, Oven/Range - Electric
Heat Source Natural Gas
Laundry Upper Floor
Exterior
Parking Features Garage Door Opener, Inside Access
Garage Spaces 2.0
Water Access N
Roof Type Architectural Shingle
Accessibility None
Attached Garage 2
Total Parking Spaces 2
Garage Y
Building
Lot Description Level
Story 2
Foundation Concrete Perimeter
Sewer Public Sewer
Water Public
Architectural Style Traditional
Level or Stories 2
Additional Building Above Grade, Below Grade
New Construction N
Schools
School District Caesar Rodney
Others
HOA Fee Include Common Area Maintenance
Senior Community No
Tax ID NM-00-10403-01-4900-000
Ownership Fee Simple
SqFt Source Estimated
Acceptable Financing Cash, Conventional, FHA, USDA, VA
Listing Terms Cash, Conventional, FHA, USDA, VA
Financing Cash,Conventional,FHA,USDA,VA
Special Listing Condition Standard
Read Less
Want to know what your home might be worth? Contact us for a FREE valuation!

Our team is ready to help you sell your home for the highest possible price ASAP

Bought with Jessica Land • Century 21 Gold Key-Dover





