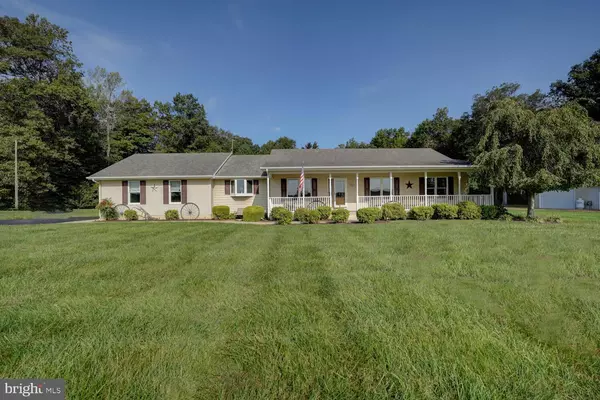$575,000
$550,000
4.5%For more information regarding the value of a property, please contact us for a free consultation.
925 MARSHYHOPE RD Felton, DE 19943
3 Beds
2 Baths
1,868 SqFt
Key Details
Sold Price $575,000
Property Type Single Family Home
Sub Type Detached
Listing Status Sold
Purchase Type For Sale
Square Footage 1,868 sqft
Price per Sqft $307
Subdivision None Available
MLS Listing ID DEKT2031758
Sold Date 11/18/24
Style Ranch/Rambler
Bedrooms 3
Full Baths 2
HOA Y/N N
Abv Grd Liv Area 1,868
Originating Board BRIGHT
Year Built 1997
Annual Tax Amount $1,434
Tax Year 2022
Lot Size 2.880 Acres
Acres 2.88
Lot Dimensions 1.88 x 0.00
Property Description
Custom Built! 2.88 acres! Pole Building/Workshop! This home is country living at your best. This home is owned and built by custom builder Yencer Builders so no expense was spared. Outside there is a immaculate yard with beautiful landscaping, large front porch. Enter the home and you are greeted by beautiful hardwood flooring throughout. The kitchen is updated with Kraftmade cabinetry, granite counter tops , breakfast bar and dining area. Beautiful dining room with crown molding, shadow boxes and chair rail. Transition to the family room and you will find built in cabinetry, gas fireplace, TV and surround sound system included. Large 16x16 screened in porch ideal for relaxing in the evenings and admiring the natural surroundings. The oversized master suite is a retreat with beautiful knotty pine, full bathroom and walk in closet. Two very large bedrooms, laundry and bathroom with whirlpool tub complete the main floor. The back yard has a 20x20 composite deck and a 24x12 paver patio, the rear of the backyard has a small pond with a pump house and two sheds. This home has a the ideal pole barn, great for a workshop, boat storage and so much more. This 36x36 building is heated, 100 amp electric, built in workbenches and two very large garage doors 14ft and 12ft..
This home is complete with a whole whole house generator. Gas line from house propane tank for grill. Conditioned crawlspace. The property surrounding this home is Agriculture Preserved so it will remain the oasis of country living without the fear of development.
This house was built to perfection and ready to call home. Put this on your next tour.
Location
State DE
County Kent
Area Lake Forest (30804)
Zoning AR
Rooms
Other Rooms Living Room, Dining Room, Primary Bedroom, Bedroom 2, Bedroom 3, Kitchen, Screened Porch
Main Level Bedrooms 3
Interior
Interior Features Bathroom - Jetted Tub, Bathroom - Walk-In Shower, Built-Ins, Ceiling Fan(s), Chair Railings, Crown Moldings, Entry Level Bedroom, Family Room Off Kitchen, Kitchen - Eat-In, Pantry, Primary Bath(s), Recessed Lighting, Upgraded Countertops, Wainscotting, Walk-in Closet(s), Wood Floors, Window Treatments
Hot Water Propane
Heating Forced Air
Cooling Central A/C
Flooring Hardwood, Ceramic Tile
Fireplaces Number 1
Fireplaces Type Gas/Propane, Mantel(s)
Equipment Built-In Range, Built-In Microwave, Dishwasher, Dryer - Electric, Energy Efficient Appliances, Oven - Self Cleaning, Oven - Double, Washer, Water Heater
Fireplace Y
Appliance Built-In Range, Built-In Microwave, Dishwasher, Dryer - Electric, Energy Efficient Appliances, Oven - Self Cleaning, Oven - Double, Washer, Water Heater
Heat Source Propane - Leased
Laundry Main Floor
Exterior
Exterior Feature Deck(s), Patio(s), Screened, Porch(es), Roof
Parking Features Garage - Side Entry, Garage Door Opener, Inside Access, Oversized, Additional Storage Area
Garage Spaces 18.0
Water Access N
View Pasture
Roof Type Architectural Shingle
Street Surface Black Top
Accessibility 36\"+ wide Halls
Porch Deck(s), Patio(s), Screened, Porch(es), Roof
Road Frontage City/County
Attached Garage 2
Total Parking Spaces 18
Garage Y
Building
Lot Description Backs to Trees, Hunting Available, Landscaping, Level, Not In Development, Pond
Story 1
Foundation Concrete Perimeter, Crawl Space
Sewer On Site Septic
Water Well
Architectural Style Ranch/Rambler
Level or Stories 1
Additional Building Above Grade, Below Grade
New Construction N
Schools
High Schools Lake Forest
School District Lake Forest
Others
Senior Community No
Tax ID SM-00-13800-01-3000-000
Ownership Fee Simple
SqFt Source Assessor
Security Features Carbon Monoxide Detector(s),Exterior Cameras,Motion Detectors,Security System
Acceptable Financing Cash, Conventional, FHA, USDA, VA
Listing Terms Cash, Conventional, FHA, USDA, VA
Financing Cash,Conventional,FHA,USDA,VA
Special Listing Condition Standard
Read Less
Want to know what your home might be worth? Contact us for a FREE valuation!

Our team is ready to help you sell your home for the highest possible price ASAP

Bought with Melissa Graver • Active Adults Realty





