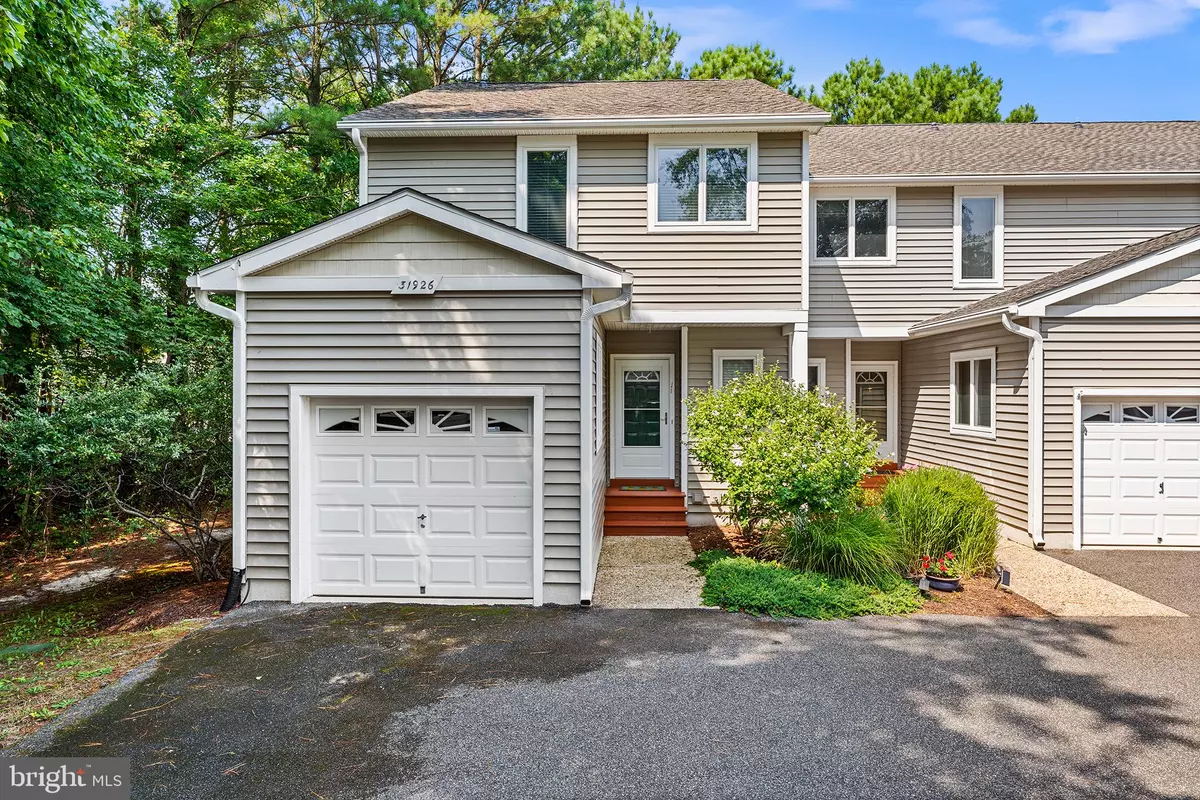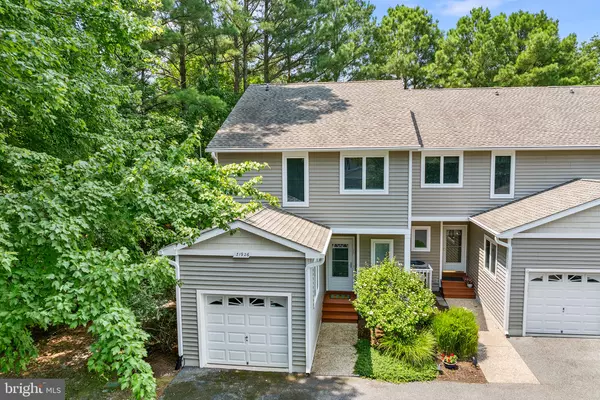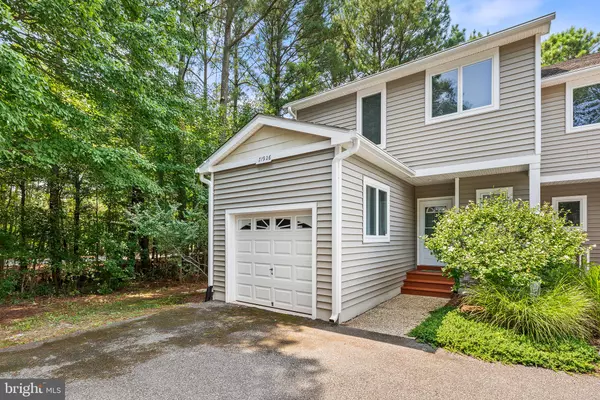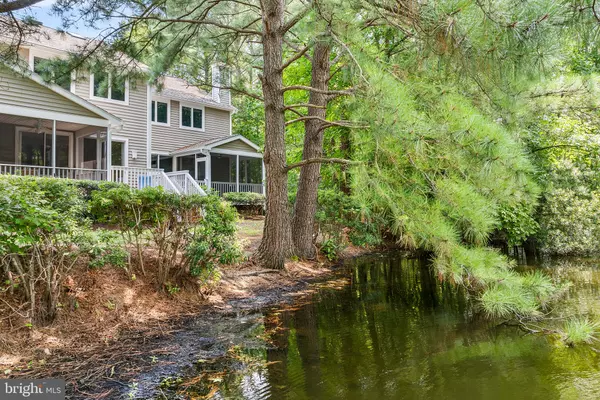$630,000
$634,000
0.6%For more information regarding the value of a property, please contact us for a free consultation.
31926 SAILING DR #11 Bethany Beach, DE 19930
3 Beds
3 Baths
1,418 SqFt
Key Details
Sold Price $630,000
Property Type Condo
Sub Type Condo/Co-op
Listing Status Sold
Purchase Type For Sale
Square Footage 1,418 sqft
Price per Sqft $444
Subdivision Salt Pond
MLS Listing ID DESU2067696
Sold Date 11/18/24
Style Coastal
Bedrooms 3
Full Baths 2
Half Baths 1
Condo Fees $2,400/ann
HOA Fees $163/ann
HOA Y/N Y
Abv Grd Liv Area 1,418
Originating Board BRIGHT
Year Built 1997
Annual Tax Amount $1,138
Tax Year 2023
Lot Dimensions 42.00 x 100.00
Property Description
Welcome to your dream home in the highly desirable Salt Pond community! This beautifully remodeled end unit townhome is turn-key and fully furnished (with some exclusions including artwork on walls)! #11 boasts 3 bedrooms and 2.5 baths, offering modern comfort and style. Enjoy the serene views of the community pond from your new screened porch and deck. Recently updated, the home features luxury vinyl flooring on the first floor, new carpet on the second floor, a new HVAC system, and a new hot water heater. The HOA has also provided a new roof and skylight. The attached one-car garage and additional community lot parking ensure convenience for you and your guests. Just 2 miles from the beach, this vibrant community offers a plethora of amenities including indoor and outdoor pools, a clubhouse, sports courts, a golf course, and more. Don't miss this opportunity to live in a resort-like setting year-round!
Location
State DE
County Sussex
Area Baltimore Hundred (31001)
Zoning RES
Rooms
Other Rooms Living Room, Dining Room, Primary Bedroom, Bedroom 2, Bedroom 3, Kitchen, Foyer, Laundry, Primary Bathroom, Full Bath, Half Bath
Interior
Hot Water Electric
Heating Central
Cooling Central A/C
Fireplaces Number 1
Fireplaces Type Wood
Equipment Built-In Microwave, Built-In Range, Dishwasher, Disposal, Oven - Single, Refrigerator, Stainless Steel Appliances, Washer, Dryer
Fireplace Y
Appliance Built-In Microwave, Built-In Range, Dishwasher, Disposal, Oven - Single, Refrigerator, Stainless Steel Appliances, Washer, Dryer
Heat Source Electric
Laundry Main Floor
Exterior
Exterior Feature Porch(es), Deck(s)
Parking Features Garage - Front Entry
Garage Spaces 3.0
Amenities Available Pool - Indoor, Pool - Outdoor, Tennis Courts, Basketball Courts, Club House, Fitness Center, Volleyball Courts, Tot Lots/Playground, Golf Course Membership Available
Water Access N
View Lake, Pond
Roof Type Shingle
Accessibility None
Porch Porch(es), Deck(s)
Attached Garage 1
Total Parking Spaces 3
Garage Y
Building
Story 2
Foundation Crawl Space
Sewer Public Sewer
Water Public
Architectural Style Coastal
Level or Stories 2
Additional Building Above Grade, Below Grade
New Construction N
Schools
School District Indian River
Others
Pets Allowed Y
HOA Fee Include Pool(s),Ext Bldg Maint,Common Area Maintenance
Senior Community No
Tax ID 134-13.00-1852.00
Ownership Condominium
Special Listing Condition Standard
Pets Allowed No Pet Restrictions
Read Less
Want to know what your home might be worth? Contact us for a FREE valuation!

Our team is ready to help you sell your home for the highest possible price ASAP

Bought with ELIZABETH MYERS BARNHART • Monument Sotheby's International Realty




