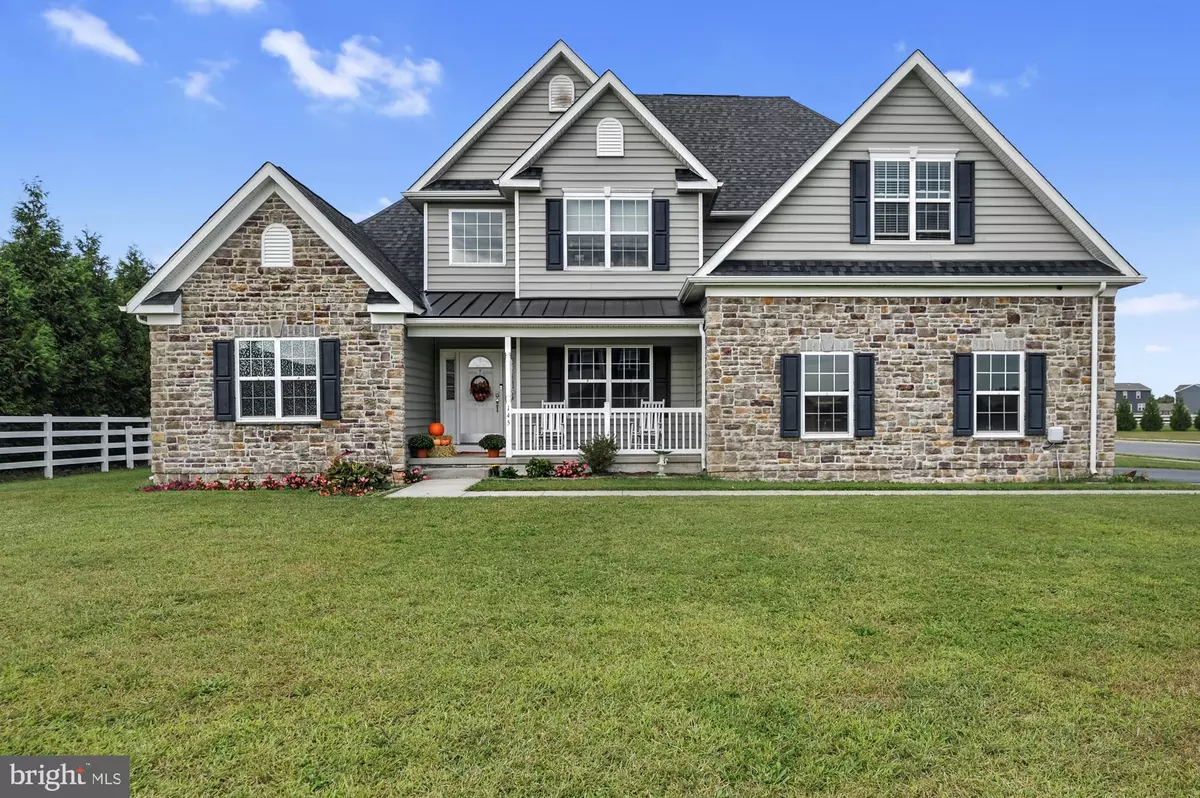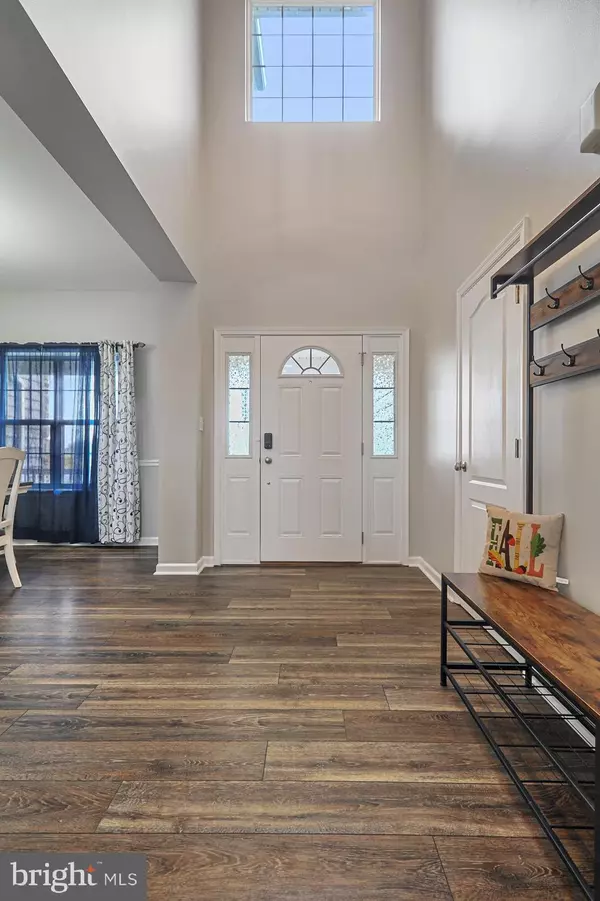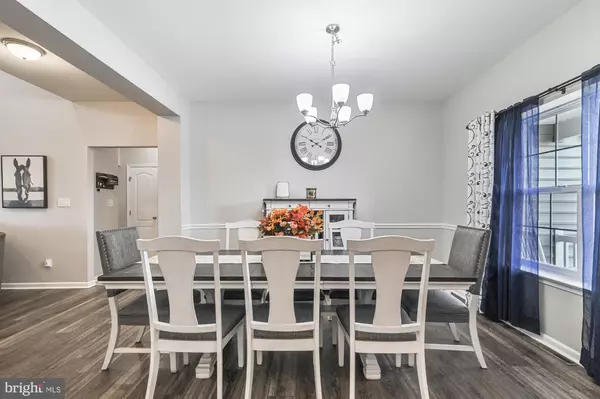$499,000
$499,000
For more information regarding the value of a property, please contact us for a free consultation.
145 SAND DOLLAR LN Frederica, DE 19946
4 Beds
3 Baths
3,181 SqFt
Key Details
Sold Price $499,000
Property Type Single Family Home
Sub Type Detached
Listing Status Sold
Purchase Type For Sale
Square Footage 3,181 sqft
Price per Sqft $156
Subdivision Bowers Landing
MLS Listing ID DEKT2031598
Sold Date 11/18/24
Style Contemporary
Bedrooms 4
Full Baths 2
Half Baths 1
HOA Fees $29/ann
HOA Y/N Y
Abv Grd Liv Area 3,181
Originating Board BRIGHT
Year Built 2015
Annual Tax Amount $1,672
Tax Year 2024
Lot Size 0.555 Acres
Acres 0.55
Lot Dimensions 104.23 x 221.56
Property Description
145 Sand Dollar Lane, a beautiful two story home in the quiet community of Bowers Landing will WOW you from the moment you arrive! With its gorgeous partial stone front, large front porch for your rocking chairs, expansive corner lot, side-entry two car garage, and fenced in backyard, this contemporary home offering approximately 3,181 square feet of living space is sure to check all of your boxes! The welcoming foyer opens to a grand two-story family room flooded with natural light. Making the ambiance of the home even more inviting is the wood burning fireplace that will keep you warm on those chilly days. Sure to be the spot for many gatherings is the formal dining room with attractive millwork. A chef's dream, the sizable kitchen features 42" cabinets, expansive granite countertops, center island with cooktop, wall oven, pantry and ceramic tile floors. Enjoy your morning coffee in the breakfast room or on the deck which is accessible from the kitchen sliding door. The main floor primary suite with large walk in closets and a spa like en-suite allow space for you to retreat after a long day. The en-suite features a soaking tub, tile shower, double vanity, and tile floors. Also noteworthy, is the ample closet and storage space on the main floor as well as the conveniently located laundry room and powder room. Cleaning will be a breeze as the entire main floor features LVP flooring and ceramic tile. Heading upstairs, you will love the open hallway that overlooks the family room! Three additional generously sized bedrooms and another full bathroom give plenty of space for all. Looking for a home office, library, game or craft room? You will find the perfect spot for that in the large bonus room! If all of this isn't enough, there is an unfinished basement that can be used for storage or finished off for even more living space! This home, ten years young, and beautifully maintained, has it all! All you need to do is unpack and enjoy the serenity of a peaceful location close to beaches, shopping, Dover Air Force Base, hospitals, and all the conveniences you need!
Sale is contingent upon sellers securing their next home which they are actively looking for. Upon ratified contract, buyer/s to allow sellers 60 days to find/settle on their new home. Square footage is approximate. Ring Doorbell at front door.
Location
State DE
County Kent
Area Lake Forest (30804)
Zoning AC
Rooms
Other Rooms Dining Room, Primary Bedroom, Bedroom 2, Bedroom 3, Bedroom 4, Kitchen, Family Room, Foyer, Breakfast Room, Laundry, Bonus Room, Primary Bathroom, Full Bath, Half Bath
Basement Poured Concrete, Sump Pump, Unfinished
Main Level Bedrooms 1
Interior
Interior Features Bathroom - Soaking Tub, Bathroom - Tub Shower, Bathroom - Walk-In Shower, Breakfast Area, Carpet, Ceiling Fan(s), Chair Railings, Dining Area, Entry Level Bedroom, Family Room Off Kitchen, Floor Plan - Open, Formal/Separate Dining Room, Kitchen - Eat-In, Kitchen - Island, Walk-in Closet(s), Window Treatments, Wood Floors
Hot Water Electric
Heating Heat Pump(s)
Cooling Central A/C
Flooring Luxury Vinyl Plank, Ceramic Tile, Carpet
Fireplaces Number 1
Fireplaces Type Mantel(s), Wood
Equipment Built-In Microwave, Cooktop, Dishwasher, Disposal, Dryer, Extra Refrigerator/Freezer, Oven - Wall, Refrigerator, Washer, Water Heater
Fireplace Y
Appliance Built-In Microwave, Cooktop, Dishwasher, Disposal, Dryer, Extra Refrigerator/Freezer, Oven - Wall, Refrigerator, Washer, Water Heater
Heat Source Electric
Laundry Main Floor
Exterior
Parking Features Garage - Side Entry
Garage Spaces 6.0
Fence Fully, Vinyl
Water Access N
Roof Type Asphalt
Accessibility None
Attached Garage 2
Total Parking Spaces 6
Garage Y
Building
Lot Description Corner, Front Yard, Rear Yard
Story 2
Foundation Block
Sewer Public Sewer
Water Public
Architectural Style Contemporary
Level or Stories 2
Additional Building Above Grade, Below Grade
Structure Type 2 Story Ceilings,Cathedral Ceilings,Dry Wall
New Construction N
Schools
Elementary Schools Lake Forest Central
Middle Schools W.T. Chipman
High Schools Lake Forest
School District Lake Forest
Others
Senior Community No
Tax ID SM-00-12305-02-3300-000
Ownership Fee Simple
SqFt Source Assessor
Acceptable Financing Cash, Conventional, VA, FHA
Listing Terms Cash, Conventional, VA, FHA
Financing Cash,Conventional,VA,FHA
Special Listing Condition Standard
Read Less
Want to know what your home might be worth? Contact us for a FREE valuation!

Our team is ready to help you sell your home for the highest possible price ASAP

Bought with Kenneth Pennington Sr. • Century 21 Harrington Realty, Inc





