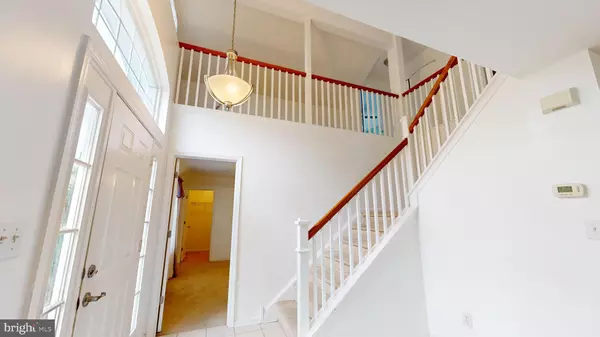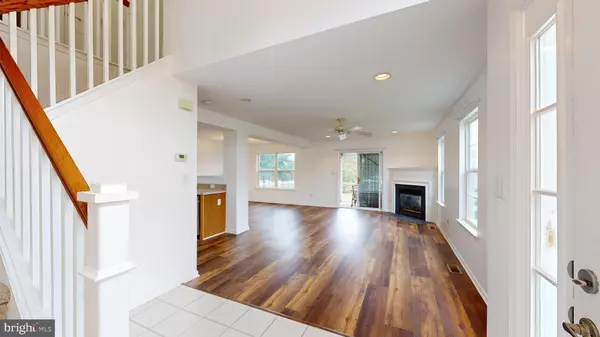$369,900
$369,900
For more information regarding the value of a property, please contact us for a free consultation.
12 DORNOCH WAY Townsend, DE 19734
4 Beds
4 Baths
2,675 SqFt
Key Details
Sold Price $369,900
Property Type Single Family Home
Sub Type Twin/Semi-Detached
Listing Status Sold
Purchase Type For Sale
Square Footage 2,675 sqft
Price per Sqft $138
Subdivision Avonbridge
MLS Listing ID DENC2069192
Sold Date 11/18/24
Style Side-by-Side
Bedrooms 4
Full Baths 3
Half Baths 1
HOA Fees $110/mo
HOA Y/N Y
Abv Grd Liv Area 1,923
Originating Board BRIGHT
Year Built 2006
Annual Tax Amount $3,324
Tax Year 2022
Lot Size 7,841 Sqft
Acres 0.18
Lot Dimensions 0.00 x 0.00
Property Description
Welcome to this bright, airy and beautiful duplex located in sought after Avonbridge, Odessa National. A brightly lit two story foyer greats you upon entry. You will find an open concept kitchen, dining room and living room with gas fireplace that overlooks a delightful screened porch. Stainless appliances, pantry and plenty of counter space are found in the kitchen. A half bath is conveniently located by the garage. This home features a main level owner's suite with en suite bath. The upper level hosts three spacious bedrooms. There are two full bathrooms. The laundry is also located on the second level. The finished lower level with egress window offers tons of versatile space. There is a tasteful built-in showcase ideal for showing off treasured items. The monthly fee provides access to the community swimming pool, club house and more. This community neighbors Odessa National Golf Course. **Previous buyer was unable to finalize finance.** Make your move!!
Location
State DE
County New Castle
Area South Of The Canal (30907)
Zoning S
Direction North
Rooms
Other Rooms Living Room, Dining Room, Primary Bedroom, Sitting Room, Bedroom 3, Bedroom 4, Kitchen, Other
Basement Full
Main Level Bedrooms 1
Interior
Interior Features Carpet, Ceiling Fan(s), Entry Level Bedroom, Flat, Floor Plan - Open, Primary Bath(s), Walk-in Closet(s)
Hot Water Electric
Heating Central
Cooling Central A/C
Flooring Ceramic Tile, Carpet, Laminated
Fireplaces Number 1
Fireplaces Type Gas/Propane
Equipment Built-In Microwave, Dishwasher, Disposal, Dryer, Microwave, Refrigerator, Washer
Fireplace Y
Appliance Built-In Microwave, Dishwasher, Disposal, Dryer, Microwave, Refrigerator, Washer
Heat Source Natural Gas
Laundry Upper Floor
Exterior
Exterior Feature Patio(s), Roof, Screened
Parking Features Garage - Front Entry, Garage Door Opener
Garage Spaces 1.0
Fence Picket
Utilities Available Cable TV, Natural Gas Available, Phone, Sewer Available, Water Available
Amenities Available Club House, Pool - Indoor, Tennis Courts
Water Access N
View Street
Roof Type Shingle
Street Surface Black Top
Accessibility None
Porch Patio(s), Roof, Screened
Road Frontage City/County
Attached Garage 1
Total Parking Spaces 1
Garage Y
Building
Lot Description Level
Story 2
Foundation Concrete Perimeter
Sewer Public Sewer
Water Public
Architectural Style Side-by-Side
Level or Stories 2
Additional Building Above Grade, Below Grade
Structure Type Dry Wall
New Construction N
Schools
High Schools Middletown
School District Appoquinimink
Others
HOA Fee Include Common Area Maintenance,Snow Removal
Senior Community No
Tax ID 14-013.13-088
Ownership Fee Simple
SqFt Source Assessor
Acceptable Financing Cash, Conventional, FHA, VA
Listing Terms Cash, Conventional, FHA, VA
Financing Cash,Conventional,FHA,VA
Special Listing Condition Standard
Read Less
Want to know what your home might be worth? Contact us for a FREE valuation!

Our team is ready to help you sell your home for the highest possible price ASAP

Bought with Temetris Britt • Empower Real Estate, LLC





