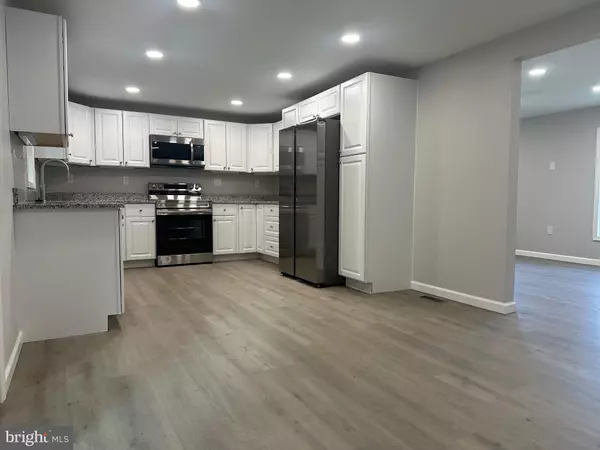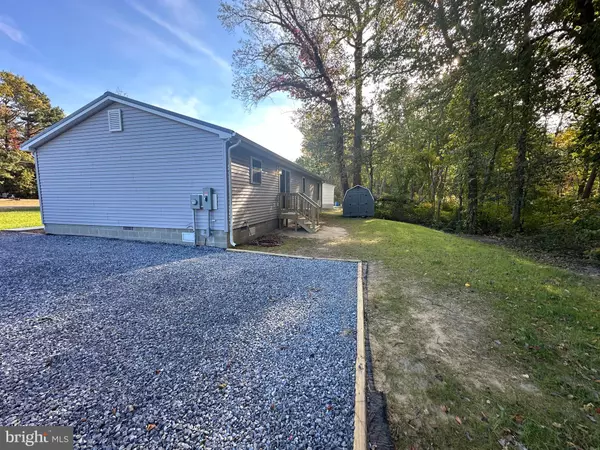$290,000
$274,900
5.5%For more information regarding the value of a property, please contact us for a free consultation.
160 W CHERRY DR Magnolia, DE 19962
3 Beds
2 Baths
1,344 SqFt
Key Details
Sold Price $290,000
Property Type Single Family Home
Sub Type Detached
Listing Status Sold
Purchase Type For Sale
Square Footage 1,344 sqft
Price per Sqft $215
Subdivision Paris Villa
MLS Listing ID DEKT2032242
Sold Date 11/21/24
Style A-Frame
Bedrooms 3
Full Baths 2
HOA Y/N N
Abv Grd Liv Area 1,344
Originating Board BRIGHT
Year Built 1977
Annual Tax Amount $522
Tax Year 2022
Lot Size 0.703 Acres
Acres 0.7
Lot Dimensions 64.90 x 244.00
Property Description
Welcome to your new home! This newly remodeled home is a testament to modern updates and comfort, surrounded by the tranquility of mature trees. Step into an inviting open floor plan that seamlessly blends entertainment and everyday living spaces. The entire home boasts a soothing neutral color palette, with luxury vinyl plank flooring, recessed lighting and picture windows throughout bathing the home's interiors in natural light. The heart of this home is undoubtedly the gourmet kitchen, where culinary dreams come to life. Abundant counter prep space and ample cabinetry provide practicality, while stainless steel appliances showcase a commitment to quality. The private primary bedroom is a haven of tranquility, featuring an ensuite that offers a dual vanity, shower combo, and a generous walk-in closet. Two additional guest bedrooms and a well-appointed hall bath ensure comfort for family and friends alike. The outdoor living space offers a small deck that overlooks the rear yard and is framed by mature trees, the ideal spot to enjoy this home's fantastic location. Discover a perfect blend of modern aesthetics and thoughtful design in this beautifully remodeled home in Paris Villa. Your new home awaits, offering not just a place to live but a lifestyle to cherish.
Location
State DE
County Kent
Area Caesar Rodney (30803)
Zoning RMH
Rooms
Main Level Bedrooms 3
Interior
Hot Water Electric
Heating Forced Air
Cooling Central A/C
Fireplace N
Heat Source Electric
Exterior
Water Access N
Accessibility Level Entry - Main
Garage N
Building
Story 1
Foundation Crawl Space
Sewer Public Sewer
Water Well
Architectural Style A-Frame
Level or Stories 1
Additional Building Above Grade, Below Grade
New Construction N
Schools
School District Caesar Rodney
Others
Senior Community No
Tax ID NM-00-11104-03-3700-000
Ownership Fee Simple
SqFt Source Assessor
Acceptable Financing FHA, Conventional, Cash
Listing Terms FHA, Conventional, Cash
Financing FHA,Conventional,Cash
Special Listing Condition Standard
Read Less
Want to know what your home might be worth? Contact us for a FREE valuation!

Our team is ready to help you sell your home for the highest possible price ASAP

Bought with Sarah Jourdan • Coldwell Banker Realty




