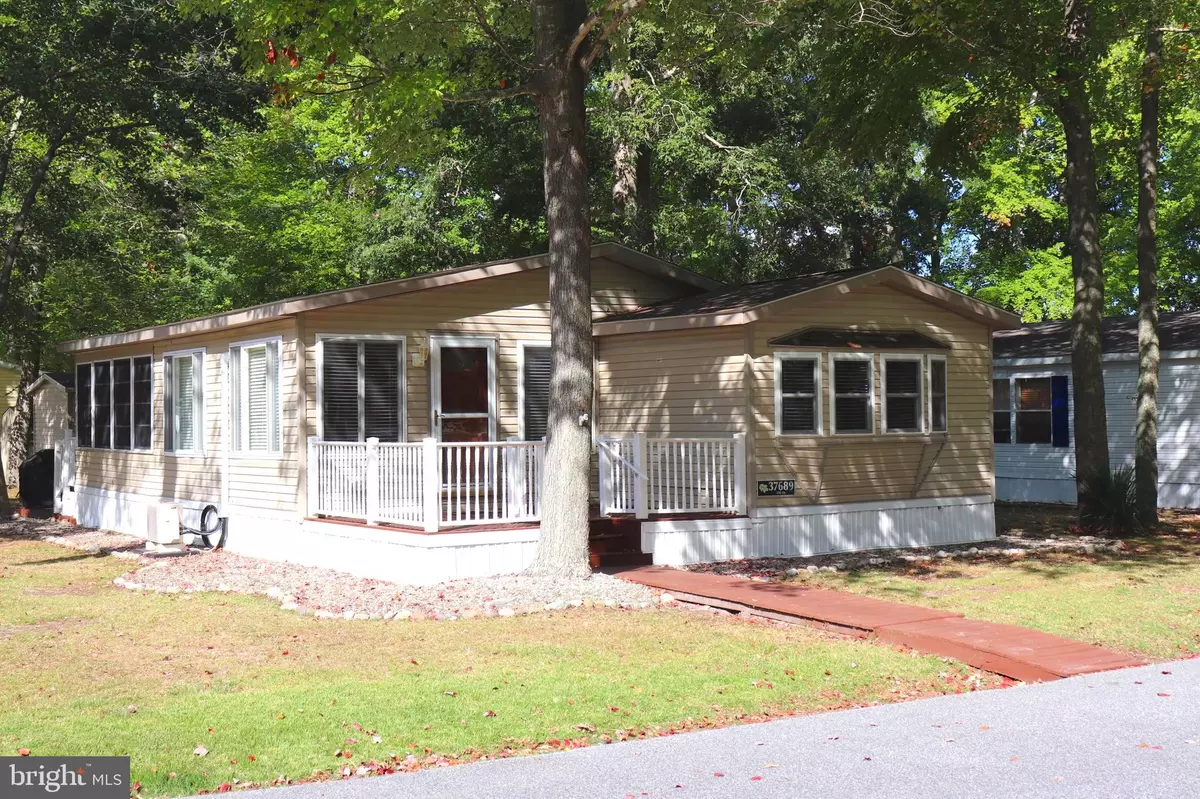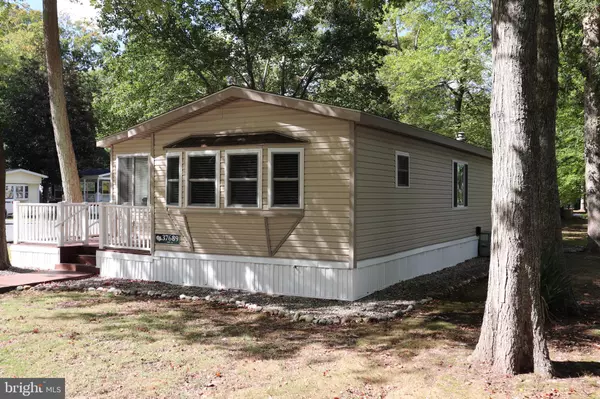$149,500
$154,900
3.5%For more information regarding the value of a property, please contact us for a free consultation.
37689 E SHADY DR Selbyville, DE 19975
2 Beds
2 Baths
1,120 SqFt
Key Details
Sold Price $149,500
Property Type Manufactured Home
Sub Type Manufactured
Listing Status Sold
Purchase Type For Sale
Square Footage 1,120 sqft
Price per Sqft $133
Subdivision Shady Park
MLS Listing ID DESU2072142
Sold Date 11/22/24
Style Modular/Pre-Fabricated
Bedrooms 2
Full Baths 2
HOA Y/N N
Abv Grd Liv Area 1,120
Originating Board BRIGHT
Land Lease Amount 653.0
Land Lease Frequency Monthly
Year Built 1981
Annual Tax Amount $289
Tax Year 2024
Lot Size 3,484 Sqft
Acres 0.08
Lot Dimensions 0.00 x 0.00
Property Description
Welcome to 37689 E Shady Dr, this spacious 2 bedroom, 2 bath home in the desirable community of Shady Park. This home is on a large corner lot offering plenty of parking, a outdoor deck and shower and a good sized shed for storing all of your beach toys. Entering this home from the front porch, you will notice the nice living area with a mini-split A/C that runs into a nice 3 season room. The eat-in kitchen is very large with a ton of cabinet space! The bedrooms are a decent size with ample closet space. Both bathrooms have a walk-in shower. There is also a boat ramp with easy access to the bay for a small annual fee. This home is close to the beach, bay, shopping, golf, restaurants and the Freeman Arts Pavilion which hosts national acts for their summer concert series. Make this home yours and start living the beach life!
Location
State DE
County Sussex
Area Baltimore Hundred (31001)
Zoning MEDIUM RESIDENTIAL
Direction East
Rooms
Main Level Bedrooms 2
Interior
Interior Features Bathroom - Walk-In Shower, Bathroom - Stall Shower, Carpet, Ceiling Fan(s), Combination Kitchen/Dining, Primary Bath(s)
Hot Water Electric
Heating Forced Air
Cooling Central A/C, Ductless/Mini-Split
Flooring Carpet, Vinyl
Equipment Dryer - Front Loading, Dryer - Electric, Dishwasher, Oven/Range - Gas, Range Hood, Refrigerator, Microwave, Washer, Water Heater
Fireplace N
Appliance Dryer - Front Loading, Dryer - Electric, Dishwasher, Oven/Range - Gas, Range Hood, Refrigerator, Microwave, Washer, Water Heater
Heat Source Propane - Metered
Exterior
Utilities Available Under Ground, Cable TV, Propane
Water Access N
Roof Type Asphalt
Street Surface Black Top
Accessibility 2+ Access Exits
Road Frontage Private
Garage N
Building
Story 1
Sewer Public Sewer
Water Public
Architectural Style Modular/Pre-Fabricated
Level or Stories 1
Additional Building Above Grade, Below Grade
Structure Type Mod Walls
New Construction N
Schools
Elementary Schools Phillip C. Showell
Middle Schools Selbyville
High Schools Indian River
School District Indian River
Others
Pets Allowed Y
Senior Community No
Tax ID 533-12.00-92.00-16530
Ownership Land Lease
SqFt Source Estimated
Acceptable Financing Cash, Conventional
Listing Terms Cash, Conventional
Financing Cash,Conventional
Special Listing Condition Standard
Pets Allowed Cats OK, Dogs OK, Breed Restrictions, Number Limit
Read Less
Want to know what your home might be worth? Contact us for a FREE valuation!

Our team is ready to help you sell your home for the highest possible price ASAP

Bought with Sharon Y Daugherty • Keller Williams Select Realtors





