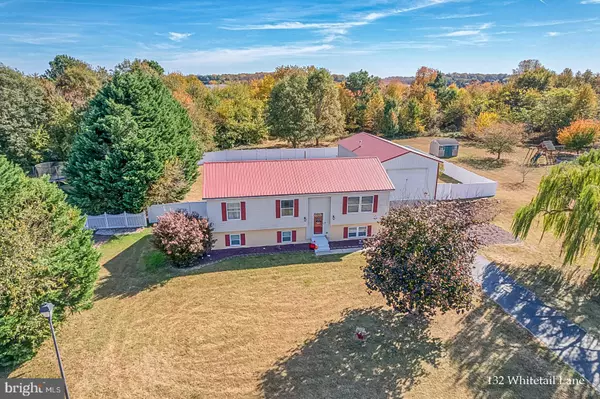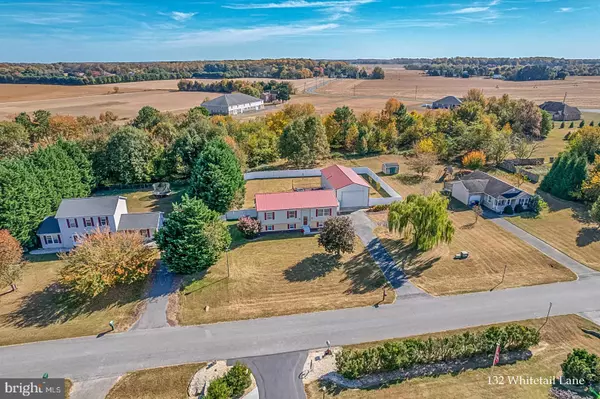$355,000
$350,000
1.4%For more information regarding the value of a property, please contact us for a free consultation.
132 WHITETAIL LN Magnolia, DE 19962
4 Beds
3 Baths
1,509 SqFt
Key Details
Sold Price $355,000
Property Type Single Family Home
Sub Type Detached
Listing Status Sold
Purchase Type For Sale
Square Footage 1,509 sqft
Price per Sqft $235
Subdivision Doe Run
MLS Listing ID DEKT2032606
Sold Date 11/25/24
Style Split Level
Bedrooms 4
Full Baths 2
Half Baths 1
HOA Fees $6/ann
HOA Y/N Y
Abv Grd Liv Area 1,289
Originating Board BRIGHT
Year Built 1999
Annual Tax Amount $962
Tax Year 2022
Lot Size 0.502 Acres
Acres 0.5
Property Description
Welcome to this beautiful 4 bedroom 2.5 bath home in the quiet and sought after community of Doe Run! This home boasts of many updates throughout the home, inside and out, along with the opportunity to finish for even more living space! As soon as you pull up to the home, you will notice the gorgeous Weeping Willow swaying back and forth, the added driveway space to park your camper/RV, the over-sized Pole Barn (24x48) to suit any storage needs -business or personal, along with a maintenance free roof and beautiful landscape! You will also notice the Vinyl Fencing that was recently installed for privacy and maintenance free hassle that goes all the way around the property. And, did I mention that it backs up to woods/open space! Truly a private oasis and we haven't even stepped inside! When you do find yourself making your way in, you will notice the brand new carpet that was recently installed throughout the home. If you walk upstairs first, you will notice the nice sized Living Room on the right with large windows allowing natural light to radiate the room and the Shiplap on the back wall to accent the entire room! From here, you can go into the kitchen and you will find new LVP flooring, ample cabinetry and counter space for cooking and the dining/kitchen eat-in that allows you to look out into the backyard! The bedrooms are all nice sized and located at the other end of the home while the primary room boasts of its very own ensuite! Downstairs you will find the additional bedroom, un-finished storage space with its very own egress to the backyard, whole house water conditioning system and laundry access. There is so much added potential for the lucky new homeowners! I didn't even mention the new Beer Garden / Entertainment section in the backyard or the newly redone septic! There is so much to make mention that you truly want to come and tour this property. This property also qualifies for USDA financing so come and take a tour, fall in love and make this yours before it is too late!
Location
State DE
County Kent
Area Caesar Rodney (30803)
Zoning AC
Rooms
Basement Partially Finished
Main Level Bedrooms 3
Interior
Interior Features Ceiling Fan(s), Bathroom - Tub Shower
Hot Water Electric
Heating Forced Air, Heat Pump(s)
Cooling Central A/C
Flooring Luxury Vinyl Plank, Carpet
Equipment Built-In Microwave, Dishwasher, Dryer - Front Loading, Oven/Range - Electric, Range Hood, Washer, Water Heater
Fireplace N
Appliance Built-In Microwave, Dishwasher, Dryer - Front Loading, Oven/Range - Electric, Range Hood, Washer, Water Heater
Heat Source Electric
Laundry Basement
Exterior
Exterior Feature Patio(s)
Fence Rear
Utilities Available Sewer Available, Electric Available, Water Available
Water Access N
Roof Type Metal
Street Surface Paved
Accessibility None
Porch Patio(s)
Road Frontage State
Garage N
Building
Lot Description Front Yard, Level, Rear Yard
Story 2
Foundation Brick/Mortar
Sewer Gravity Sept Fld
Water Well, Public Hook-up Available
Architectural Style Split Level
Level or Stories 2
Additional Building Above Grade, Below Grade
New Construction N
Schools
School District Caesar Rodney
Others
Pets Allowed Y
Senior Community No
Tax ID NM-00-10404-02-2900-000
Ownership Fee Simple
SqFt Source Estimated
Security Features Carbon Monoxide Detector(s),Smoke Detector
Acceptable Financing Cash, Conventional, FHA, VA, USDA
Listing Terms Cash, Conventional, FHA, VA, USDA
Financing Cash,Conventional,FHA,VA,USDA
Special Listing Condition Standard
Pets Allowed Cats OK, Dogs OK
Read Less
Want to know what your home might be worth? Contact us for a FREE valuation!

Our team is ready to help you sell your home for the highest possible price ASAP

Bought with Ivy-lyn Sia • Welcome Home Realty





