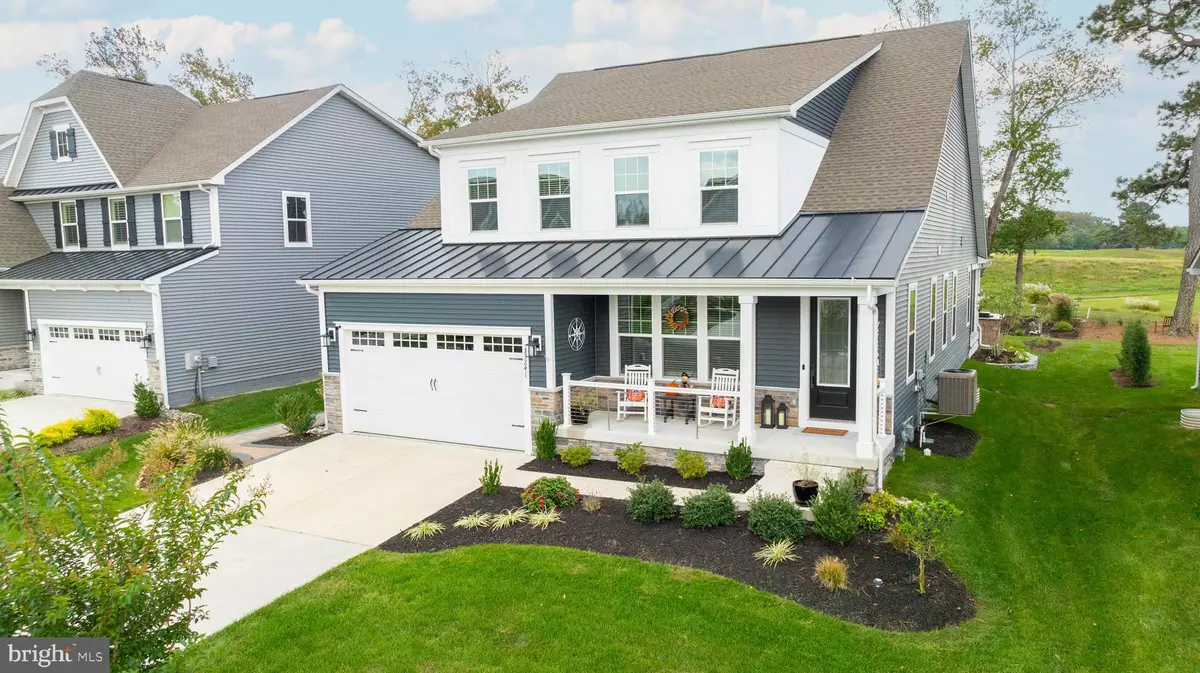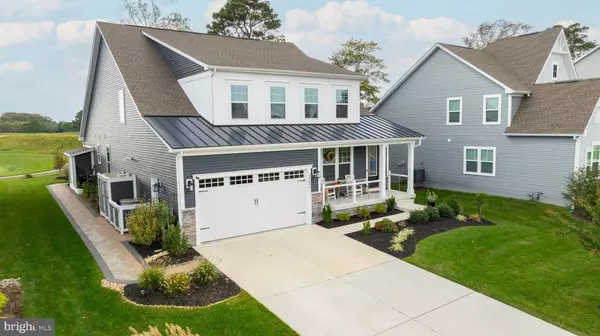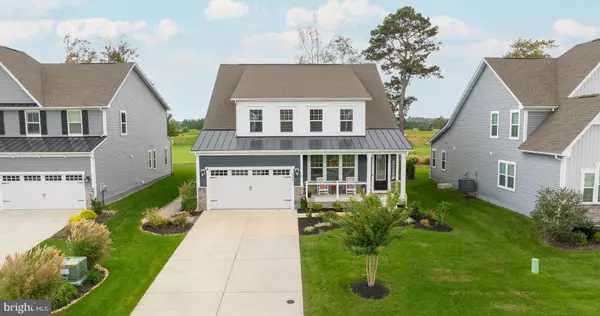$1,020,000
$1,075,000
5.1%For more information regarding the value of a property, please contact us for a free consultation.
33241 PARADISIO GRNS Ocean View, DE 19970
3 Beds
3 Baths
3,075 SqFt
Key Details
Sold Price $1,020,000
Property Type Single Family Home
Sub Type Detached
Listing Status Sold
Purchase Type For Sale
Square Footage 3,075 sqft
Price per Sqft $331
Subdivision Reserves
MLS Listing ID DESU2072642
Sold Date 11/25/24
Style Craftsman
Bedrooms 3
Full Baths 3
HOA Fees $200/mo
HOA Y/N Y
Abv Grd Liv Area 2,675
Originating Board BRIGHT
Year Built 2021
Annual Tax Amount $1,937
Tax Year 2023
Lot Size 8,276 Sqft
Acres 0.19
Lot Dimensions 60.00 x 140.00
Property Description
ON THE GOLF COURSE! This is your chance to own a golf course home located in the beautiful and sought after Ocean View community of The Reserves. This three year old home is in the perfect location close to shopping, restaurants, and less than 4 miles from Bethany Beach. Golf enthusiasts will delight in walking or taking a quick golf cart ride up to the clubhouse at Bear Trap Dunes Golf Course. As you enter this home, you will be greeted by the inviting and open concept living design. The high ceilings and open space provide an airy ambiance perfect for both entertaining and relaxation. It features coffered ceilings, luxury wood plank flooring, and upgrade features abound. The kitchen offers beautiful upgraded cabinetry, granite countertops, stainless steel appliances, and a large center island for meal prep and seating. Also on the main floor is a guest bedroom with full bath. There is also an additional room perfect for a home office or potential guest room or den. The first floor also offers a primary bedroom suite with two walk in closets and a large bathroom with dual sinks and a large mosaic tiled shower. The second floor offers a bedroom with a large walk in closet, a full bathroom, and a living space for tv, game room or additional sleeping space and a walk in attic space for ample storage. As you step outside to the three-season porch, you will be astounded at the views! First you may notice the lush gardens and landscape, or the incredible golf course views, or perhaps the stone wood burning fireplace. This beautiful, tranquil and well planned outdoor living space offers plenty of opportunities for entertaining, recreation and unwinding. You will also see the outdoor grilling area which is surrounded by a large granite countertop with plenty of seating for your family and friends. The exterior also includes custom hardscape, an outdoor shower, a two car garage, and an incorporated shed for additional storage space. Community amenities include a clubhouse, swimming pool, exercise room, billiard room, library, bocce, pickleball and more. Most furnishings, household items, as well as a 2023 custom golf cart are negotiable. This beautiful property is a "must see it to believe it." It is rare to find a beautiful home on a golf course, close to the beach with a low HOA, no land rent or other hidden fees. Call and make your appointment for a private showing.
Location
State DE
County Sussex
Area Baltimore Hundred (31001)
Zoning RESIDENTIAL
Rooms
Other Rooms Dining Room, Primary Bedroom, Bedroom 2, Bedroom 3, Kitchen, Family Room, Breakfast Room, Bonus Room, Primary Bathroom, Full Bath
Main Level Bedrooms 2
Interior
Hot Water Propane, Tankless
Heating Central
Cooling Central A/C
Flooring Ceramic Tile, Concrete, Wood
Fireplaces Number 1
Equipment Built-In Microwave, Exhaust Fan, Icemaker, Microwave, Oven - Self Cleaning, Oven - Wall, Oven/Range - Gas, Range Hood, Refrigerator, Water Heater - Tankless
Fireplace Y
Appliance Built-In Microwave, Exhaust Fan, Icemaker, Microwave, Oven - Self Cleaning, Oven - Wall, Oven/Range - Gas, Range Hood, Refrigerator, Water Heater - Tankless
Heat Source Propane - Leased
Laundry Washer In Unit, Dryer In Unit
Exterior
Garage Spaces 4.0
Fence Other
Utilities Available Cable TV Available, Phone Available
Amenities Available Billiard Room, Club House, Common Grounds, Community Center, Exercise Room, Golf Course, Golf Course Membership Available, Library, Meeting Room, Party Room, Picnic Area, Pool - Outdoor
Water Access N
View Golf Course
Roof Type Asphalt
Street Surface Paved
Accessibility None
Total Parking Spaces 4
Garage N
Building
Lot Description Open
Story 2
Foundation Crawl Space
Sewer Public Sewer
Water Public
Architectural Style Craftsman
Level or Stories 2
Additional Building Above Grade, Below Grade
New Construction N
Schools
Elementary Schools Lord Baltimore
Middle Schools Indian River
High Schools Indian Riv
School District Indian River
Others
Pets Allowed Y
HOA Fee Include Common Area Maintenance,Lawn Maintenance,Pool(s)
Senior Community No
Tax ID 134-12.00-2347.00
Ownership Fee Simple
SqFt Source Assessor
Security Features Smoke Detector,Carbon Monoxide Detector(s),Exterior Cameras,Motion Detectors,Window Grills
Acceptable Financing Cash, Conventional
Listing Terms Cash, Conventional
Financing Cash,Conventional
Special Listing Condition Standard
Pets Allowed Cats OK, Dogs OK
Read Less
Want to know what your home might be worth? Contact us for a FREE valuation!

Our team is ready to help you sell your home for the highest possible price ASAP

Bought with Krystal Casey • Keller Williams Realty





