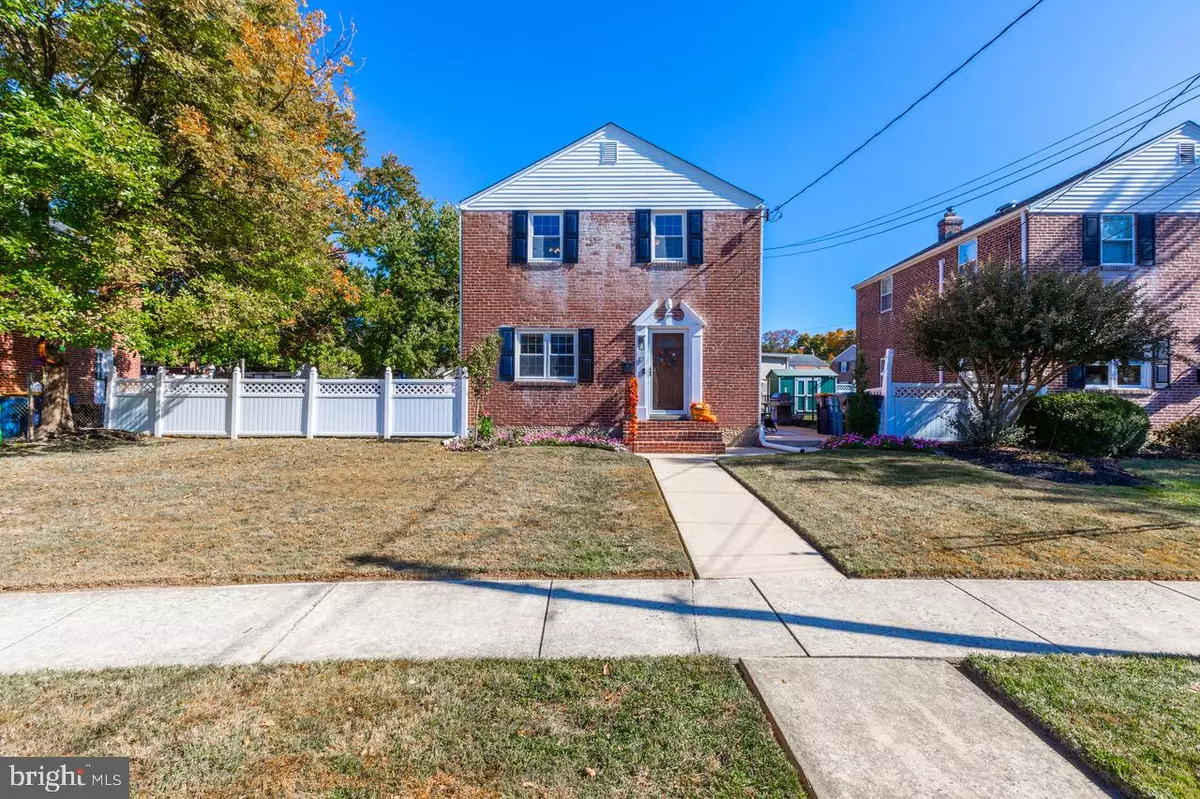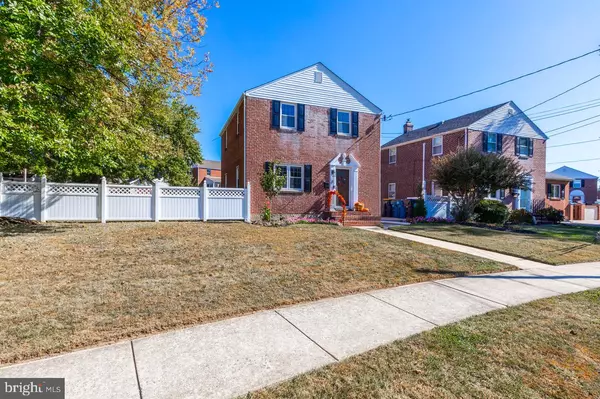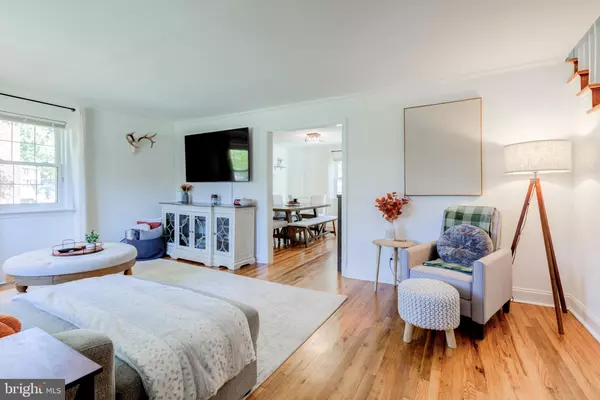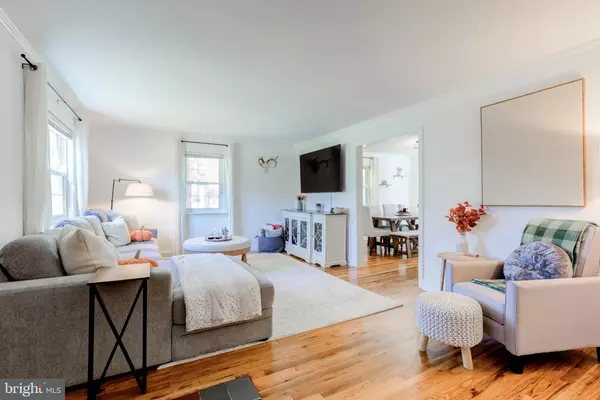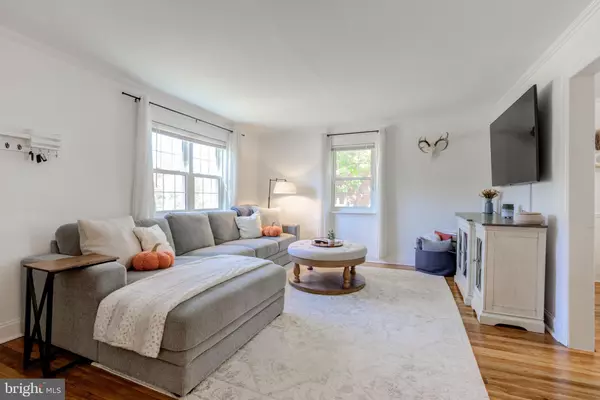$325,000
$319,900
1.6%For more information regarding the value of a property, please contact us for a free consultation.
10 VILONE RD Wilmington, DE 19805
3 Beds
2 Baths
1,550 SqFt
Key Details
Sold Price $325,000
Property Type Single Family Home
Sub Type Detached
Listing Status Sold
Purchase Type For Sale
Square Footage 1,550 sqft
Price per Sqft $209
Subdivision Vilone Village
MLS Listing ID DENC2070290
Sold Date 11/26/24
Style Colonial
Bedrooms 3
Full Baths 2
HOA Y/N N
Abv Grd Liv Area 1,242
Originating Board BRIGHT
Year Built 1948
Annual Tax Amount $1,335
Tax Year 2022
Lot Size 6,970 Sqft
Acres 0.16
Lot Dimensions 65.00 x 90.30
Property Description
Open House cancelled!
Welcome to this beautifully maintained brick colonial in the quaint neighborhood of Vilone Village. This solidly built home features three bedrooms and two full bathrooms, offering ample space for comfortable living. Step inside to discover gleaming hardwood floors that flow throughout most of the home, enhancing its classic charm. The updated kitchen boasts beautiful countertops and a gas stove, making it a delight for any home chef. On the top floor, you'll find an updated full bath that complements the home's contemporary feel. The full bathroom in the basement offers added convenience, making it ideal for guests or providing extra space for getting ready during busy mornings. Outside, the backyard is a true gem. With a completely flat layout and almost fully fencing (there is only a small section that would need to be enclosed), it offers one of the largest lots in Vilone Village—perfect for outdoor activities, gardening, or simply enjoying the serene surroundings. This meticulously maintained home is ready for you to make it your own. Don't miss the chance to experience the perfect blend of comfort and style in this lovely Elsmere community!
Location
State DE
County New Castle
Area Elsmere/Newport/Pike Creek (30903)
Zoning 19R1
Rooms
Other Rooms Living Room, Dining Room, Primary Bedroom, Bedroom 2, Bedroom 3, Kitchen, Laundry, Bathroom 1, Bathroom 2
Basement Drain, Interior Access
Interior
Interior Features Attic, Ceiling Fan(s), Dining Area, Floor Plan - Traditional, Formal/Separate Dining Room, Bathroom - Stall Shower, Bathroom - Tub Shower, Wood Floors
Hot Water Natural Gas
Heating Forced Air
Cooling Central A/C
Flooring Slate, Solid Hardwood, Laminate Plank, Hardwood
Equipment Dishwasher, Oven/Range - Gas, Refrigerator, Water Heater
Fireplace N
Window Features Replacement
Appliance Dishwasher, Oven/Range - Gas, Refrigerator, Water Heater
Heat Source Natural Gas
Laundry Basement
Exterior
Fence Fully
Water Access N
Roof Type Asphalt
Accessibility None
Garage N
Building
Story 2
Foundation Concrete Perimeter
Sewer Public Sewer
Water Public
Architectural Style Colonial
Level or Stories 2
Additional Building Above Grade, Below Grade
Structure Type Plaster Walls
New Construction N
Schools
School District Red Clay Consolidated
Others
Senior Community No
Tax ID 19-002.00-023
Ownership Fee Simple
SqFt Source Assessor
Acceptable Financing Cash, Conventional, FHA, VA
Listing Terms Cash, Conventional, FHA, VA
Financing Cash,Conventional,FHA,VA
Special Listing Condition Standard
Read Less
Want to know what your home might be worth? Contact us for a FREE valuation!

Our team is ready to help you sell your home for the highest possible price ASAP

Bought with Grace Casella • Crown Homes Real Estate

