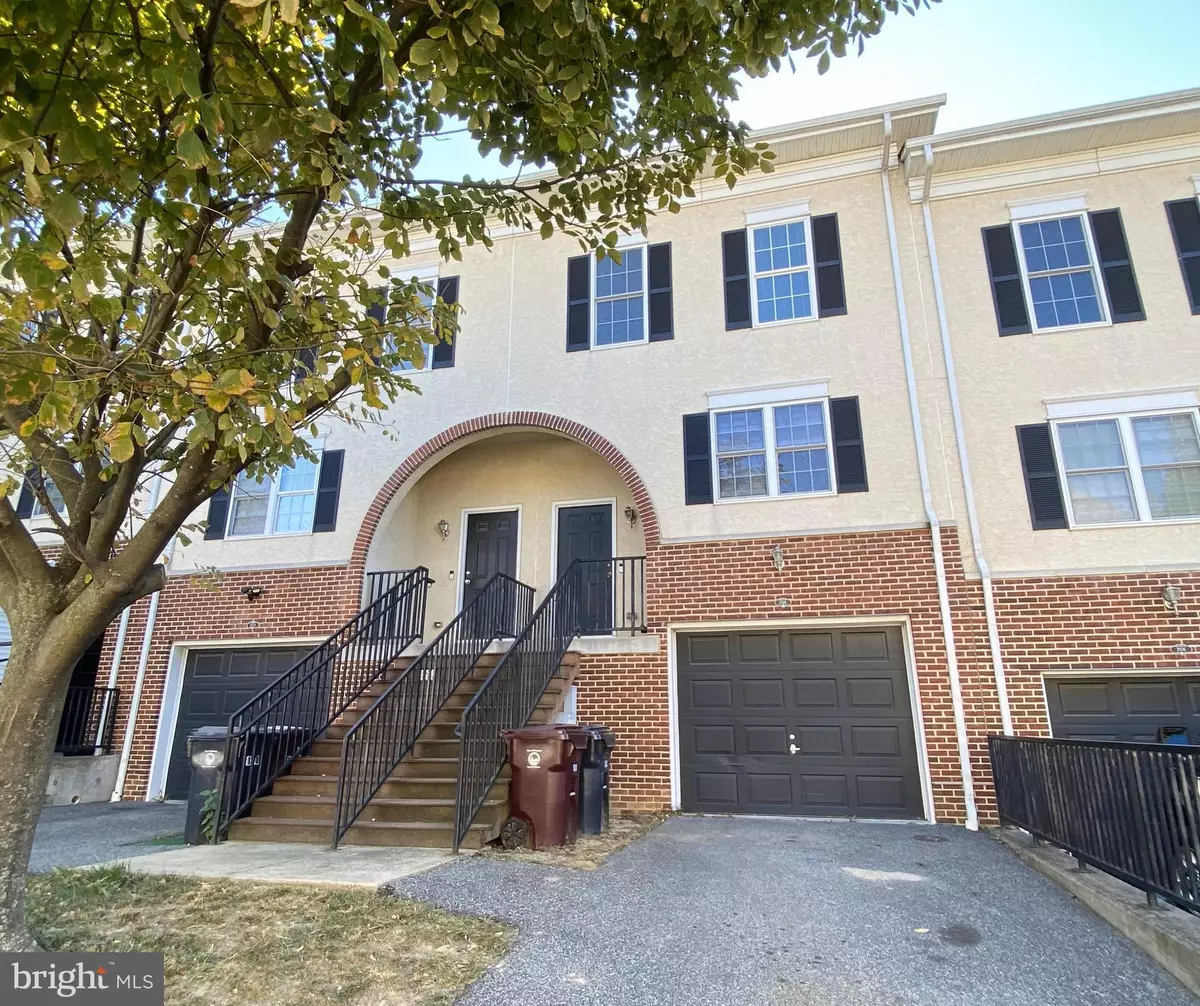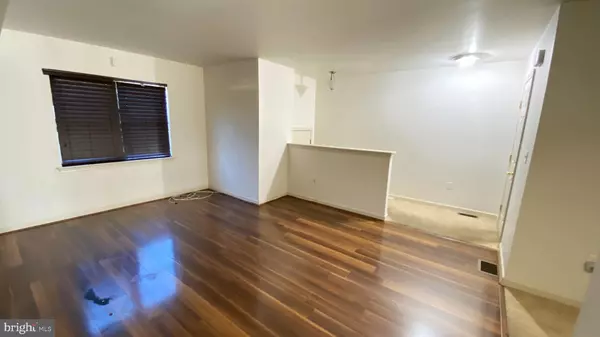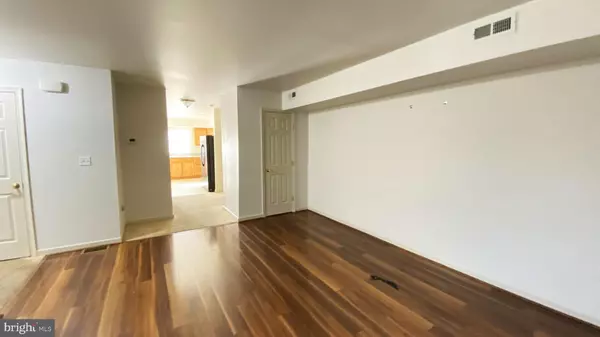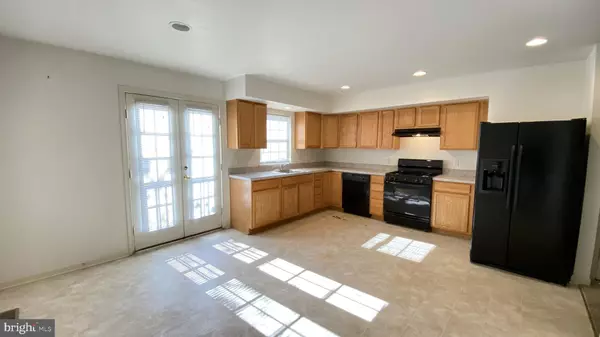$245,000
$245,000
For more information regarding the value of a property, please contact us for a free consultation.
2818 PRESTWYCK CT Wilmington, DE 19802
3 Beds
3 Baths
1,900 SqFt
Key Details
Sold Price $245,000
Property Type Townhouse
Sub Type Interior Row/Townhouse
Listing Status Sold
Purchase Type For Sale
Square Footage 1,900 sqft
Price per Sqft $128
Subdivision Wilm #05
MLS Listing ID DENC2070496
Sold Date 11/26/24
Style Traditional
Bedrooms 3
Full Baths 2
Half Baths 1
HOA Y/N N
Abv Grd Liv Area 1,900
Originating Board BRIGHT
Year Built 2009
Annual Tax Amount $2,340
Tax Year 2022
Lot Size 1,307 Sqft
Acres 0.03
Lot Dimensions 0.00 x 0.00
Property Description
Are you looking for a deal? A home that needs just a little TLC, paint and carpet for instant equity? If so, come see this spacious townhouse. Quietly tucked away in small townhouse community, yet conveniently located near shopping, major highways and the downtown area, this home features approximately 1900sf of living space. The main level features a formal foyer landing, living room with beautiful hardwood floors, a convenient half bath, and a huge eat-in kitchen with recessed lights, French doors, oak cabinets and black appliances. The upper level features a master bedroom suite with a private bathroom, upper level laundry space, two ample-sized bedrooms and an additional hall bathroom. There are also 2 walk-in closets for 2 of the bedrooms. The lower level features an over-sized 1-car garage and a finished, walk-out basement leading to a fenced backyard. Priced well below similar sells, a great value await the new owner. Schedule your tour today! Property being sold in "as is" condition. Sellers will not make any repairs.
Location
State DE
County New Castle
Area Wilmington (30906)
Zoning 26R5-B
Rooms
Other Rooms Living Room, Primary Bedroom, Bedroom 2, Kitchen, Bedroom 1, Great Room
Basement Full, Outside Entrance, Fully Finished
Interior
Interior Features Primary Bath(s), Bathroom - Stall Shower, Kitchen - Eat-In, Combination Kitchen/Dining, Pantry, Recessed Lighting, Walk-in Closet(s)
Hot Water Natural Gas
Heating Forced Air
Cooling None
Flooring Fully Carpeted, Vinyl
Equipment Dishwasher, Refrigerator, Disposal, Energy Efficient Appliances, Dryer, Range Hood, Stove, Washer, Water Heater
Fireplace N
Appliance Dishwasher, Refrigerator, Disposal, Energy Efficient Appliances, Dryer, Range Hood, Stove, Washer, Water Heater
Heat Source Natural Gas
Laundry Upper Floor
Exterior
Parking Features Basement Garage, Garage - Front Entry, Inside Access, Oversized
Garage Spaces 2.0
Fence Other
Utilities Available Cable TV
Water Access N
Roof Type Shingle
Accessibility None
Attached Garage 1
Total Parking Spaces 2
Garage Y
Building
Lot Description Front Yard, Rear Yard
Story 3
Foundation Concrete Perimeter
Sewer Public Sewer
Water Public
Architectural Style Traditional
Level or Stories 3
Additional Building Above Grade, Below Grade
New Construction N
Schools
School District Red Clay Consolidated
Others
Senior Community No
Tax ID 26-022.20-514
Ownership Fee Simple
SqFt Source Assessor
Acceptable Financing Conventional, Cash
Listing Terms Conventional, Cash
Financing Conventional,Cash
Special Listing Condition Standard
Read Less
Want to know what your home might be worth? Contact us for a FREE valuation!

Our team is ready to help you sell your home for the highest possible price ASAP

Bought with Jetta Janae Alberts • Century 21 Gold Key Realty





