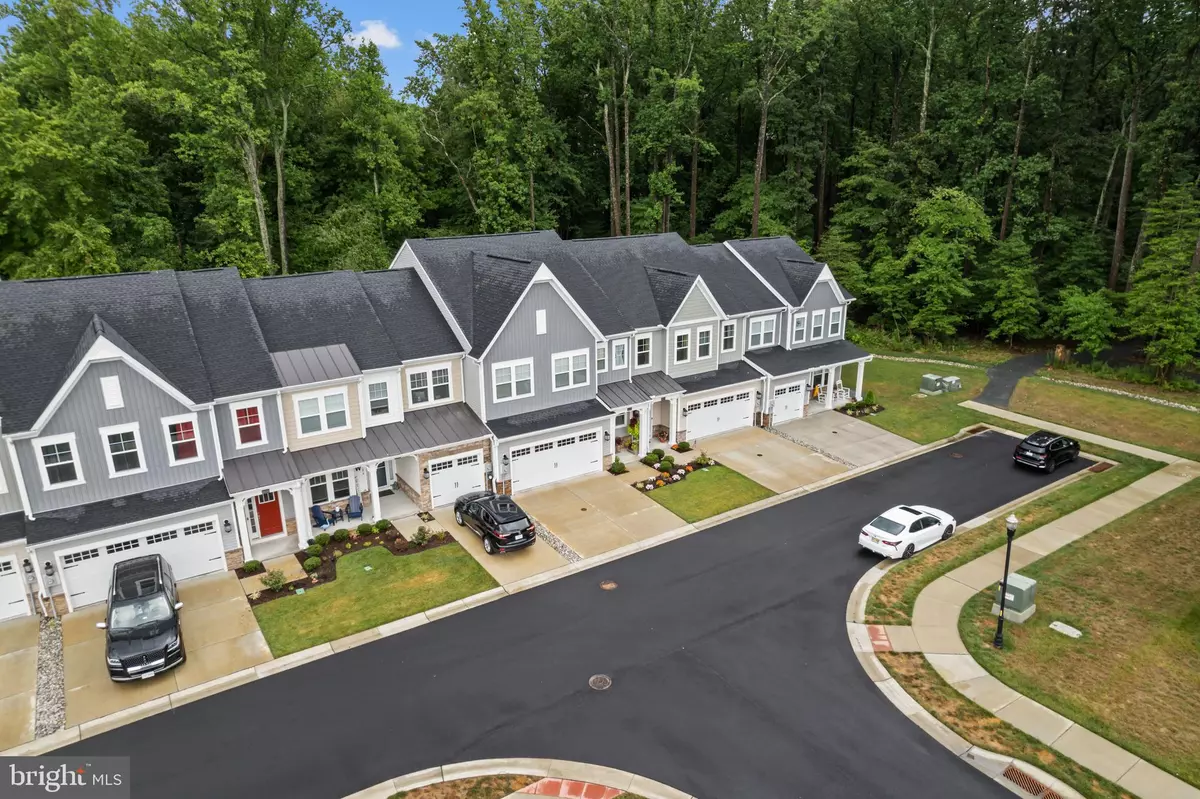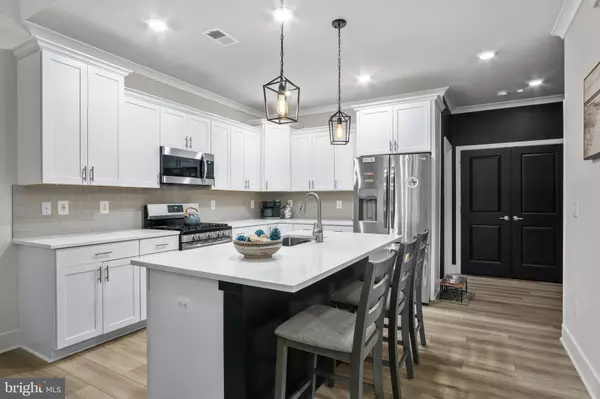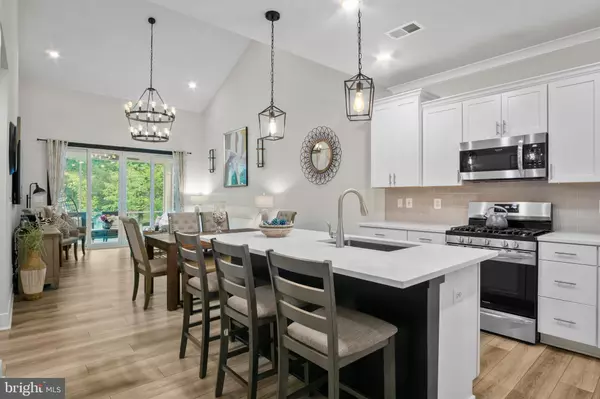$449,999
$449,999
For more information regarding the value of a property, please contact us for a free consultation.
26184 MILBY CIR Harbeson, DE 19951
4 Beds
4 Baths
2,457 SqFt
Key Details
Sold Price $449,999
Property Type Townhouse
Sub Type Interior Row/Townhouse
Listing Status Sold
Purchase Type For Sale
Square Footage 2,457 sqft
Price per Sqft $183
Subdivision Villas At Walden
MLS Listing ID DESU2066308
Sold Date 12/03/24
Style Coastal
Bedrooms 4
Full Baths 3
Half Baths 1
HOA Fees $208/mo
HOA Y/N Y
Abv Grd Liv Area 2,457
Originating Board BRIGHT
Year Built 2022
Annual Tax Amount $1,431
Tax Year 2023
Lot Size 2,800 Sqft
Acres 0.06
Lot Dimensions 0.00 x 0.00
Property Description
PRICED TO SELL! Come see this beauty in person! Discover modern comfort in this newly constructed townhouse, built in 2022 by Lennar Homes. This spacious 2,172 square foot residence offers four bedrooms and three and a half bathrooms, providing ample room for family and guests. The thoughtful layout includes two primary suites, one conveniently located on the main level and another on the second floor, offering flexibility for various living arrangements. Step inside to find a wealth of high-end finishes, including stainless steel appliances, modern farmhouse lighting, and soft-closing cabinets. The kitchen and primary bedroom are adorned with elegant quartz countertops, while guest bathrooms feature stylish granite surfaces. Throughout the main level upgraded luxury vinyl plank flooring adds a touch of sophistication. The primary bedroom on the main level is a true retreat, complete with a tray ceiling and crown molding, and picture window for extra natural light. Upstairs, a versatile loft area provides additional living space for work or play. Enjoy outdoor living on the screened porch, which overlooks a private backyard bordered by tranquil community woods. This townhouse offers the convenience of a two-car garage with extra ceiling storage and is situated on a peaceful dead-end street at the back of the community. Nature enthusiasts will appreciate the proximity to walking trails, perfect for leisurely strolls or invigorating hikes. One of the standout features of this property is the absence of condo fees, coupled with a low HOA fee that includes lawn care and NO short term rentals. The Villas at Walden offers an array of amenities, including two pools, with brand new gorgeous clubhouse, pickleball courts, fitness center, tot lot, and a dock with kayak launch on Burton's Pond. Experience the perfect blend of comfort, style, and community in this exceptional Harbeson townhouse. Shows like a model, this one you don't want to miss!
Location
State DE
County Sussex
Area Indian River Hundred (31008)
Zoning MR
Rooms
Main Level Bedrooms 1
Interior
Hot Water 60+ Gallon Tank
Heating Forced Air
Cooling Central A/C
Flooring Carpet, Ceramic Tile, Laminate Plank
Equipment Built-In Microwave, Dishwasher, Disposal, Oven/Range - Gas, Stainless Steel Appliances, Water Heater
Fireplace N
Appliance Built-In Microwave, Dishwasher, Disposal, Oven/Range - Gas, Stainless Steel Appliances, Water Heater
Heat Source Natural Gas
Laundry Main Floor
Exterior
Parking Features Garage - Front Entry, Garage Door Opener
Garage Spaces 2.0
Amenities Available Boat Ramp, Community Center, Jog/Walk Path, Pool - Outdoor, Tot Lots/Playground
Water Access N
View Trees/Woods
Roof Type Architectural Shingle
Accessibility Other
Attached Garage 2
Total Parking Spaces 2
Garage Y
Building
Lot Description Backs to Trees, Cul-de-sac, No Thru Street
Story 2
Foundation Slab
Sewer Public Sewer
Water Public
Architectural Style Coastal
Level or Stories 2
Additional Building Above Grade, Below Grade
Structure Type 9'+ Ceilings
New Construction N
Schools
Elementary Schools Love Creek
Middle Schools Beacon
High Schools Cape Henlopen
School District Cape Henlopen
Others
Pets Allowed Y
HOA Fee Include Lawn Maintenance,Pier/Dock Maintenance,Pool(s),Snow Removal,Trash
Senior Community No
Tax ID 234-17.00-1152.00
Ownership Fee Simple
SqFt Source Estimated
Acceptable Financing Cash, Conventional, FHA, VA
Listing Terms Cash, Conventional, FHA, VA
Financing Cash,Conventional,FHA,VA
Special Listing Condition Standard
Pets Allowed Number Limit
Read Less
Want to know what your home might be worth? Contact us for a FREE valuation!

Our team is ready to help you sell your home for the highest possible price ASAP

Bought with Unrepresented Buyer • Unrepresented Buyer Office





