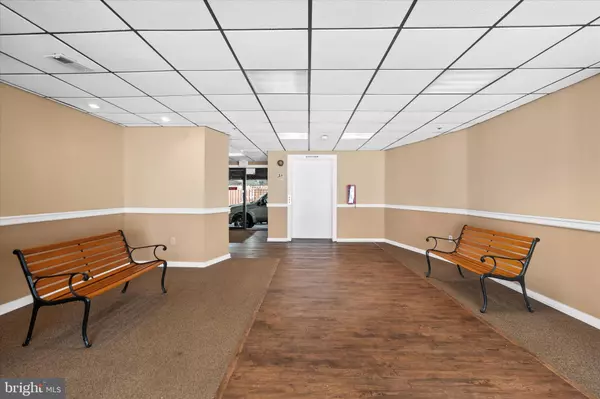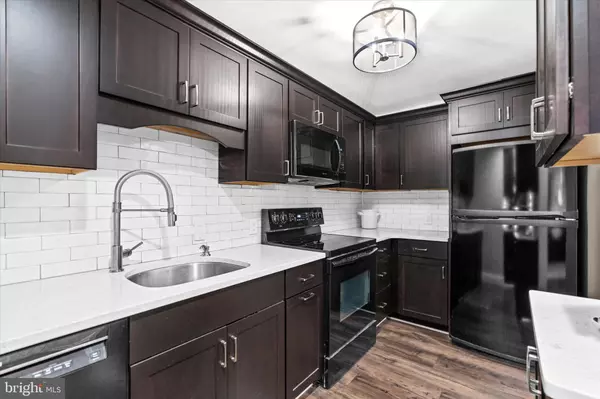$150,000
$154,900
3.2%For more information regarding the value of a property, please contact us for a free consultation.
1025-UNIT N MADISON ST #302 Wilmington, DE 19801
2 Beds
2 Baths
1,000 SqFt
Key Details
Sold Price $150,000
Property Type Condo
Sub Type Condo/Co-op
Listing Status Sold
Purchase Type For Sale
Square Footage 1,000 sqft
Price per Sqft $150
Subdivision Trinity Sq North
MLS Listing ID DENC2068832
Sold Date 12/06/24
Style Contemporary
Bedrooms 2
Full Baths 2
Condo Fees $504/mo
HOA Y/N N
Abv Grd Liv Area 1,000
Originating Board BRIGHT
Year Built 1988
Annual Tax Amount $3,659
Tax Year 2022
Lot Dimensions 0.00 x 0.00
Property Description
Welcome to Trinity Square North! This 2BR/2BA condo in the city of Wilmington is ready to go. As you enter you'll see upgraded finishes throughout. The kitchen features quartz counter tops, subway tile and beautiful cabinets. The living space is cozy, yet spacious enough for dining, relaxing and working. The ample primary bedroom has great natural light as well as a primary bathroom with marble shower. The versatile secondary bedroom can be opened up to the living room or closed for privacy. The adjacent bathroom has also been updated, and in-unit washer & dryer are an added convenience. Other notable features are newer Pella windows and two dedicated, covered parking spaces. Proximity to 95 and downtown amenities make this a great location. Make your appointment today!
Location
State DE
County New Castle
Area Wilmington (30906)
Zoning 26R-4
Rooms
Main Level Bedrooms 2
Interior
Interior Features Carpet, Dining Area, Floor Plan - Traditional, Sprinkler System
Hot Water Electric
Heating Heat Pump(s)
Cooling Central A/C
Equipment Dishwasher, Disposal, Dryer, Dryer - Electric, Microwave, Oven - Single, Washer
Fireplace N
Appliance Dishwasher, Disposal, Dryer, Dryer - Electric, Microwave, Oven - Single, Washer
Heat Source Electric
Exterior
Parking Features Covered Parking
Garage Spaces 2.0
Amenities Available Elevator, Reserved/Assigned Parking
Water Access N
Accessibility None
Total Parking Spaces 2
Garage Y
Building
Story 1
Unit Features Garden 1 - 4 Floors
Sewer Public Sewer
Water Public
Architectural Style Contemporary
Level or Stories 1
Additional Building Above Grade, Below Grade
New Construction N
Schools
School District Christina
Others
Pets Allowed Y
HOA Fee Include Common Area Maintenance,Ext Bldg Maint,Sewer,Snow Removal,Trash,Water,Management
Senior Community No
Tax ID 26-028.30-123.C.0302
Ownership Condominium
Acceptable Financing Cash, Conventional
Listing Terms Cash, Conventional
Financing Cash,Conventional
Special Listing Condition Standard
Pets Allowed No Pet Restrictions
Read Less
Want to know what your home might be worth? Contact us for a FREE valuation!

Our team is ready to help you sell your home for the highest possible price ASAP

Bought with Andrew D. Pallante • Compass





