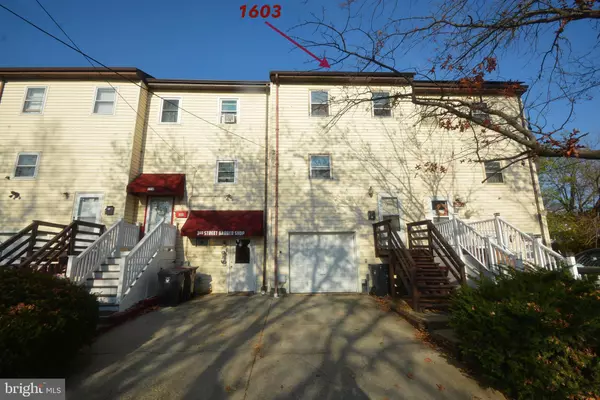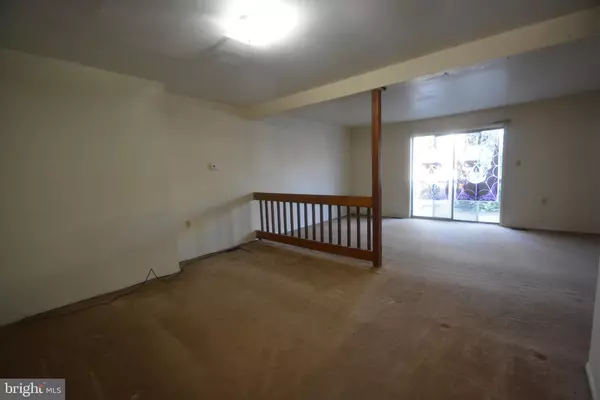$145,000
$145,000
For more information regarding the value of a property, please contact us for a free consultation.
1603 W 3RD ST Wilmington, DE 19805
3 Beds
3 Baths
1,776 SqFt
Key Details
Sold Price $145,000
Property Type Townhouse
Sub Type Interior Row/Townhouse
Listing Status Sold
Purchase Type For Sale
Square Footage 1,776 sqft
Price per Sqft $81
Subdivision Wilmington
MLS Listing ID DENC2072082
Sold Date 12/09/24
Style Contemporary
Bedrooms 3
Full Baths 2
Half Baths 1
HOA Y/N N
Abv Grd Liv Area 1,776
Originating Board BRIGHT
Year Built 1987
Annual Tax Amount $1,332
Tax Year 2023
Lot Size 1,742 Sqft
Acres 0.04
Lot Dimensions 17.70 x 86.30
Property Description
INVESTOR ALERT- Excellent opportunity on a Great Property. This is an easy one with Great Potential.
3 Story Townhouse with Off-street Parking and a Garage!! Mechanically and Structurally sound Built in 1987 Newer than most City Properties. This large 3-Story Townhouse has 3 Bedrooms, 2.5 Baths, 1 Car Garage, a Fenced in Back Yard, and a Finished Basement with a Possible 4th Bedroom. This property is just waiting for someone to restore its beauty. Although this property needs some updating & TLC, it offers great investment potential. Renovated Comps in the area range from $180k to $220k! Property being sold as-is. Schedule your showing, and add this one to your portfolio today! The owner is the Listing Agent and a Licensed Real Estate Agent.
Location
State DE
County New Castle
Area Wilmington (30906)
Zoning 26R-3
Rooms
Other Rooms Living Room, Dining Room, Primary Bedroom, Bedroom 2, Kitchen, Family Room, Bedroom 1, Attic
Basement Full, Fully Finished
Interior
Interior Features Primary Bath(s), Kitchen - Eat-In
Hot Water Electric
Heating Heat Pump - Electric BackUp, Forced Air
Cooling Central A/C
Equipment Dishwasher
Fireplace N
Appliance Dishwasher
Heat Source Electric
Laundry Lower Floor
Exterior
Exterior Feature Deck(s)
Parking Features Garage - Front Entry
Garage Spaces 2.0
Fence Rear
Water Access N
Roof Type Flat,Pitched
Accessibility None
Porch Deck(s)
Attached Garage 1
Total Parking Spaces 2
Garage Y
Building
Lot Description Level
Story 3
Foundation Concrete Perimeter, Brick/Mortar
Sewer Public Sewer
Water Public
Architectural Style Contemporary
Level or Stories 3
Additional Building Above Grade
New Construction N
Schools
High Schools Alexis I. Dupont
School District Red Clay Consolidated
Others
Senior Community No
Tax ID 26-027.30-486
Ownership Fee Simple
SqFt Source Assessor
Acceptable Financing Conventional, Cash
Listing Terms Conventional, Cash
Financing Conventional,Cash
Special Listing Condition Standard
Read Less
Want to know what your home might be worth? Contact us for a FREE valuation!

Our team is ready to help you sell your home for the highest possible price ASAP

Bought with Ashley Moret • EXP Realty, LLC





