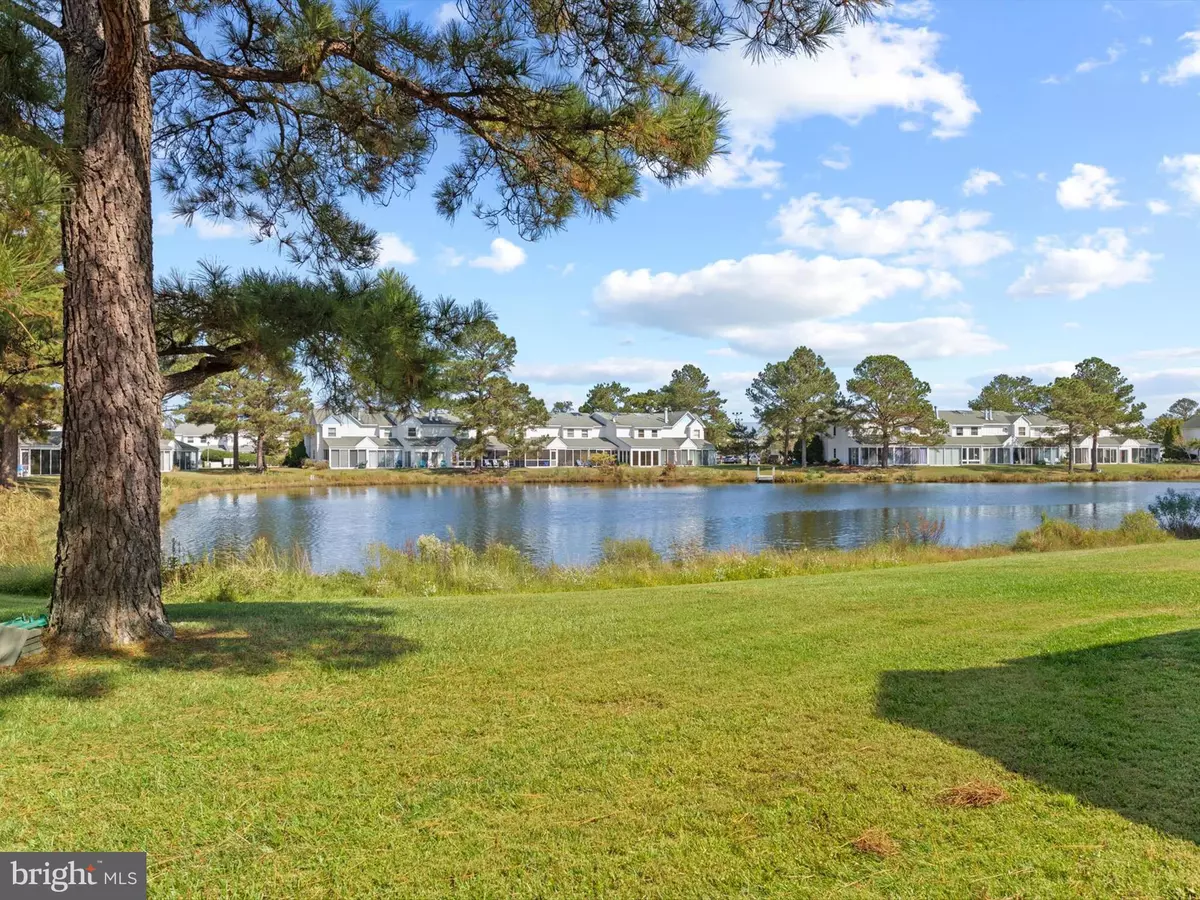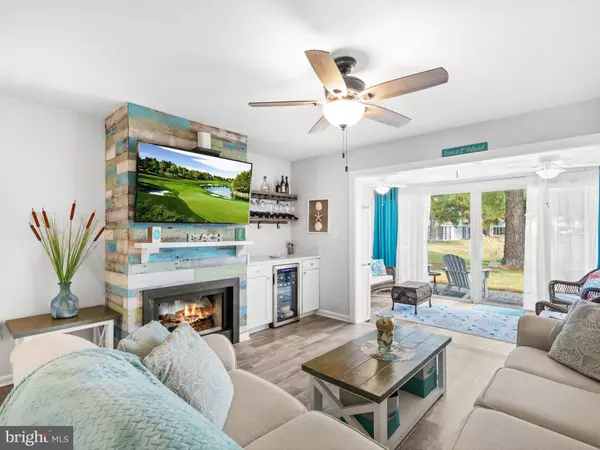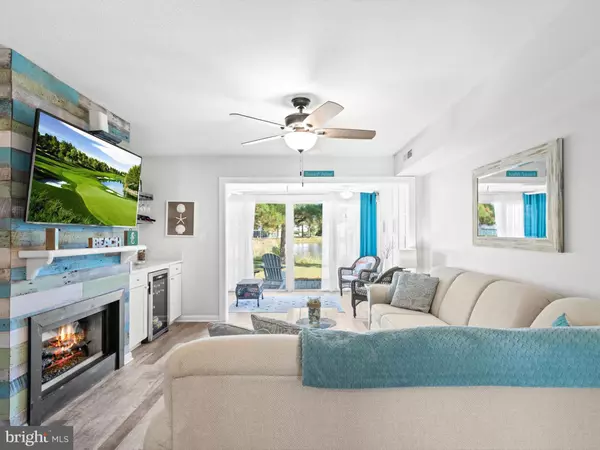$356,500
$358,500
0.6%For more information regarding the value of a property, please contact us for a free consultation.
38054 MOCKINGBIRD LN #81 Selbyville, DE 19975
2 Beds
2 Baths
1,250 SqFt
Key Details
Sold Price $356,500
Property Type Condo
Sub Type Condo/Co-op
Listing Status Sold
Purchase Type For Sale
Square Footage 1,250 sqft
Price per Sqft $285
Subdivision Mallard Lakes
MLS Listing ID DESU2070712
Sold Date 12/10/24
Style Contemporary,Coastal
Bedrooms 2
Full Baths 1
Half Baths 1
Condo Fees $1,010/qua
HOA Y/N N
Abv Grd Liv Area 1,250
Originating Board BRIGHT
Year Built 1987
Annual Tax Amount $628
Tax Year 2023
Lot Dimensions 0.00 x 0.00
Property Description
WOW! Simply THE BEST on the Market ! Located on the Largest Freshwater Lake, This Contemporary Style 2 Bedroom Is ABSOLUTELY STUNNING! COMPETELY UPDATED & Renovated in 2021, This Townhome is BEAUTIFULLY Decorated & MOVE IN Ready ! There SO MANY FEATURES & UPDATES to Tell You About! Starting with An OPEN FLOOR PLAN COMBINING the Living Rm & Sunroom Area for Gathering Family & Friends** A PAVER PATIO for Relaxing by the Lake to Enjoy the Fountains & Birds **Luxury Vinyl Plank FLOORING Throughout ** TOTALLY RENOVATED KITCHEN Inc Kitchen Cabinets, Cultured Granite Countertops & Sink /Fixtures ,Back Splash Stainless Appliances, Garbage Disposal, Paddle Fan & a Built-in Wine/Bottle Holder ** ELECTRIC FIREPLACE Conversion **Shiplap ** Living Rm Boasts a Beautiful Built-in Cabinet/Dry Bar w/Cultured Granite Countertop, a Wine Frig & Glass Rack ** POWDER RM: Cultured Granite Counter & Sink, New Vanity &Toilet/Fixtures & Built-in Shelving & Light Fixture ** RENOVATED FULL BATH: New Double Vanities & Light Fixtures, Cultured Granite Countertop, New Tub/Shower, Toilet/Fixtures & Skylite **Completely Replumbed (NO gray pipe) ** Replaced All Electrical Outlets & Hot Water Heater ** New Ceiling Fans ** Additional Attic Storage area in Sunroom ** Extra Large Storage Room. ENJOY ALL that This WONDERFUL Community has to offer! 2 Pools, Tennis Cts, Hot Tub, Pickle Ball Cts, Basketball Cts, Volley Ball Ct, Shuffleboard, Horseshoe Pit, 2 Playgrounds/Tot Lots, Community Meeting Room, Kyack Storage ( a nominal fee), Community Get Togethers , Fishing & Crabbing! DON'T MISS THIS ! Call Your AGENT for an Appointment
***A Complete List is can be found with the Seller Disclosure & an Exclusion List of Furnishings
** Extra Large Storage Room ( Outside shower removed)
Location
State DE
County Sussex
Area Baltimore Hundred (31001)
Zoning HR-2
Rooms
Other Rooms Living Room, Dining Room, Primary Bedroom, Bedroom 2, Kitchen, Sun/Florida Room, Laundry, Storage Room, Bathroom 1, Attic, Half Bath
Interior
Interior Features Upgraded Countertops, Skylight(s), Floor Plan - Open, Dining Area, Combination Dining/Living, Ceiling Fan(s), Built-Ins, Bathroom - Tub Shower, Attic
Hot Water Electric
Heating Central, Heat Pump - Electric BackUp
Cooling Central A/C, Heat Pump(s)
Flooring Luxury Vinyl Plank
Fireplaces Number 1
Fireplaces Type Electric
Equipment Stainless Steel Appliances, Oven/Range - Electric, Built-In Microwave, Dishwasher, Disposal, Refrigerator, Icemaker, Washer/Dryer Stacked, Water Heater
Furnishings Yes
Fireplace Y
Window Features Energy Efficient,Double Pane,Insulated,Replacement,Screens,Vinyl Clad
Appliance Stainless Steel Appliances, Oven/Range - Electric, Built-In Microwave, Dishwasher, Disposal, Refrigerator, Icemaker, Washer/Dryer Stacked, Water Heater
Heat Source Electric
Laundry Washer In Unit, Dryer In Unit
Exterior
Exterior Feature Patio(s), Brick
Garage Spaces 4.0
Parking On Site 1
Utilities Available Cable TV Available, Electric Available, Phone Available, Sewer Available, Water Available
Amenities Available Swimming Pool, Pool - Outdoor, Tennis Courts, Picnic Area, Basketball Courts, Beach, Common Grounds, Community Center, Lake, Non-Lake Recreational Area, Reserved/Assigned Parking, Security, Tot Lots/Playground, Volleyball Courts, Water/Lake Privileges, Hot tub, Shuffleboard, Other
Waterfront Description Shared
Water Access Y
Water Access Desc Boat - Non Powered Only,Canoe/Kayak,Fishing Allowed,Private Access
View Lake, Pond, Water
Roof Type Architectural Shingle
Street Surface Black Top
Accessibility 2+ Access Exits, 32\"+ wide Doors
Porch Patio(s), Brick
Road Frontage HOA
Total Parking Spaces 4
Garage N
Building
Lot Description Backs - Open Common Area, Fishing Available
Story 2
Foundation Slab
Sewer Public Sewer
Water Community
Architectural Style Contemporary, Coastal
Level or Stories 2
Additional Building Above Grade, Below Grade
Structure Type Dry Wall
New Construction N
Schools
School District Indian River
Others
Pets Allowed Y
HOA Fee Include Water,Trash,Snow Removal,Road Maintenance,Reserve Funds,Recreation Facility,Pool(s),Pier/Dock Maintenance,Management,Lawn Maintenance,Lawn Care Side,Lawn Care Rear,Lawn Care Front,Insurance,Common Area Maintenance
Senior Community No
Tax ID 533-20.00-4.00-81
Ownership Condominium
Acceptable Financing Cash, Conventional
Horse Property N
Listing Terms Cash, Conventional
Financing Cash,Conventional
Special Listing Condition Standard
Pets Allowed Number Limit
Read Less
Want to know what your home might be worth? Contact us for a FREE valuation!

Our team is ready to help you sell your home for the highest possible price ASAP

Bought with Megan Hyman • Long & Foster Real Estate, Inc.





