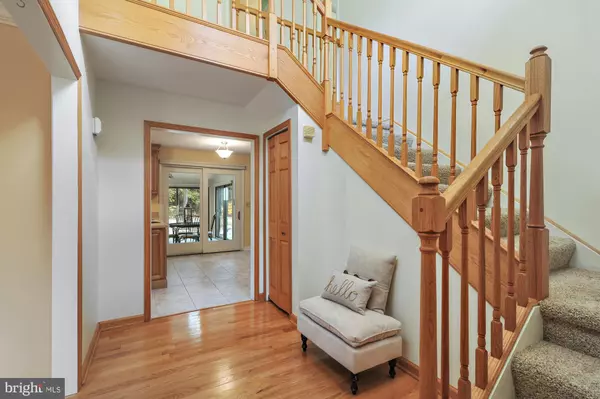$447,500
$447,500
For more information regarding the value of a property, please contact us for a free consultation.
31 S PRESTWICK CT Dover, DE 19904
4 Beds
4 Baths
2,950 SqFt
Key Details
Sold Price $447,500
Property Type Single Family Home
Sub Type Detached
Listing Status Sold
Purchase Type For Sale
Square Footage 2,950 sqft
Price per Sqft $151
Subdivision Foxhall
MLS Listing ID DEKT2030034
Sold Date 12/11/24
Style Colonial
Bedrooms 4
Full Baths 3
Half Baths 1
HOA Y/N N
Abv Grd Liv Area 2,950
Originating Board BRIGHT
Year Built 1978
Annual Tax Amount $3,481
Tax Year 2022
Lot Size 0.429 Acres
Acres 0.43
Lot Dimensions 107.00 x 200.00
Property Description
Stunning Colonial home in wooded community of Fox Hall Plantations. Set back in a quiet cul-de-sac on lush .43 acre parcel. This beautiful 4Bedroom 3.5 Bath home has two primary bedrooms with ensuites. The main floor primary has two zones of heating, a jacuzzi tub/shower combo, and is large enough to accommodate accessibility needs. The 2nd story primary bedroom also has two zones of heating, a walk in closet, vaulted ceiling, double door closets, bathroom with walk out shower, and an attached flex space that can be used as a study, workout room, office, nursery or other space as desired. Bask in the 17' two story foyer with transom window as you enter this lovely home and immediately you will notice the well maintained hardwood floors throughout the 1st floor living room, dining room, foyer and family room. Kitchen was beautifully renovated in 2015 with new raised panel cabinets, new solid surface counters, and ceramic tile flooring. Brand new stainless steel stove, microwave, refrigerator and washer and dryer are included. Open the doors to the full sized pantry previously outfitted as a quasi office space and/or wet bar with permanently capped water line under the floor. This space can also be converted to a 1st floor washer/dryer room if desired. Relax in the Family Room with vaulted ceiling and sky lights to watch your favorite tv show. Fire up the natural gas fireplace for added warmth and ambiance and comfort of a half bath nearby. Or step outside and enjoy the gorgeous tree lined outdoor views from the spacious 4 season sunroom complete with separate heating and air, or the professionally laid paver wrap around patio and walkway that extends the full length of the driveway to the two car attached garage. HVAC units replaced in 2019, new roof on Sunroom in 2024. Bathrooms remodeled by Bath Fitter. Make your appointment to tour this beauty today!
Location
State DE
County Kent
Area Capital (30802)
Zoning R10
Rooms
Other Rooms Living Room, Dining Room, Primary Bedroom, Bedroom 3, Bedroom 4, Kitchen, Family Room, Breakfast Room, Sun/Florida Room
Main Level Bedrooms 1
Interior
Interior Features Attic, Breakfast Area, Carpet, Ceiling Fan(s), Crown Moldings, Dining Area, Entry Level Bedroom, Family Room Off Kitchen, Floor Plan - Traditional, Formal/Separate Dining Room, Kitchen - Eat-In, Pantry, Skylight(s), Sprinkler System, Bathroom - Stall Shower, Studio, Bathroom - Tub Shower, Upgraded Countertops, Walk-in Closet(s), Water Treat System, Wood Floors
Hot Water Natural Gas
Heating Heat Pump(s), Baseboard - Electric, Forced Air
Cooling Central A/C
Flooring Carpet, Ceramic Tile, Hardwood
Fireplaces Number 1
Fireplaces Type Gas/Propane
Equipment Built-In Range, Built-In Microwave, Dishwasher, Disposal, Oven/Range - Electric, Refrigerator, Stainless Steel Appliances, Washer, Dryer
Fireplace Y
Appliance Built-In Range, Built-In Microwave, Dishwasher, Disposal, Oven/Range - Electric, Refrigerator, Stainless Steel Appliances, Washer, Dryer
Heat Source Natural Gas, Electric
Laundry Upper Floor
Exterior
Parking Features Garage - Side Entry, Garage Door Opener, Inside Access
Garage Spaces 5.0
Water Access N
Roof Type Shingle,Pitched
Accessibility None
Attached Garage 2
Total Parking Spaces 5
Garage Y
Building
Lot Description Backs to Trees, Cleared, Cul-de-sac, Front Yard, Rear Yard, SideYard(s)
Story 2
Foundation Crawl Space
Sewer Public Sewer
Water Public
Architectural Style Colonial
Level or Stories 2
Additional Building Above Grade, Below Grade
New Construction N
Schools
School District Capital
Others
Senior Community No
Tax ID ED-05-06713-01-3100-000
Ownership Fee Simple
SqFt Source Assessor
Acceptable Financing Cash, Conventional, FHA, VA
Listing Terms Cash, Conventional, FHA, VA
Financing Cash,Conventional,FHA,VA
Special Listing Condition Standard
Read Less
Want to know what your home might be worth? Contact us for a FREE valuation!

Our team is ready to help you sell your home for the highest possible price ASAP

Bought with Kazimieras Viktoras Tauginas • Century 21 Gold Key Realty





