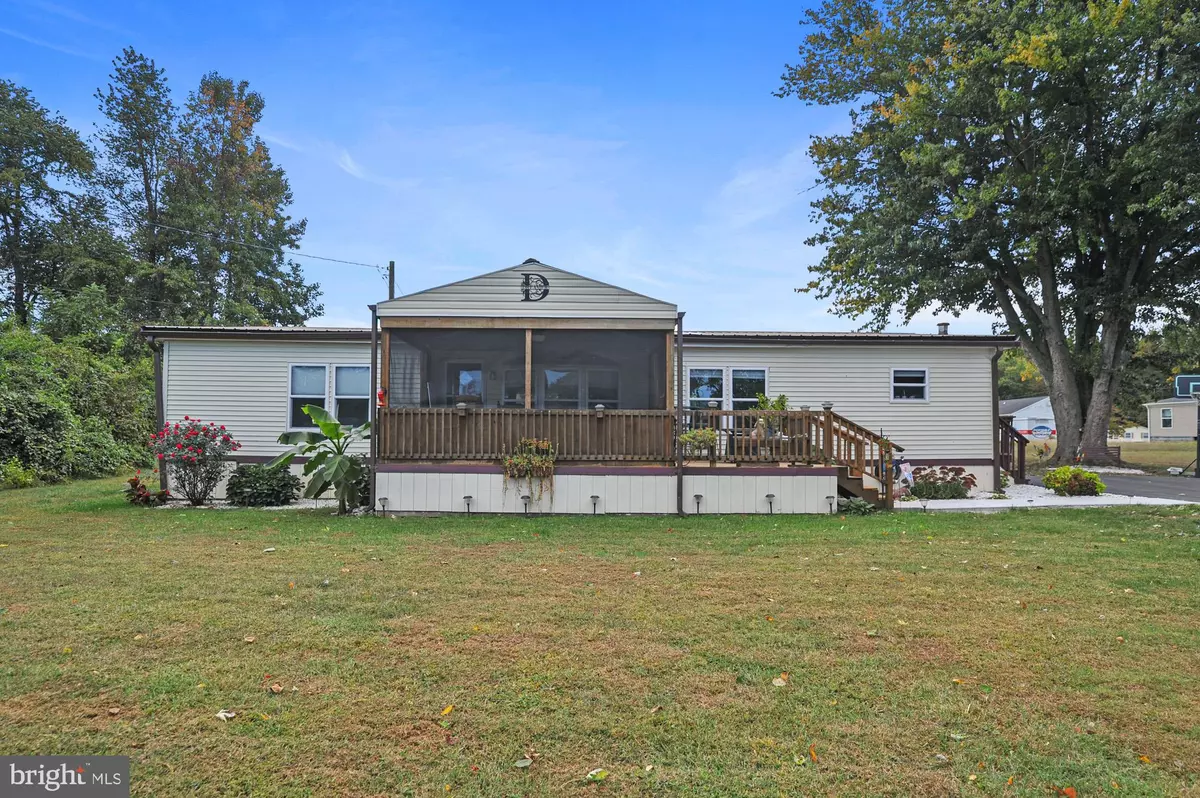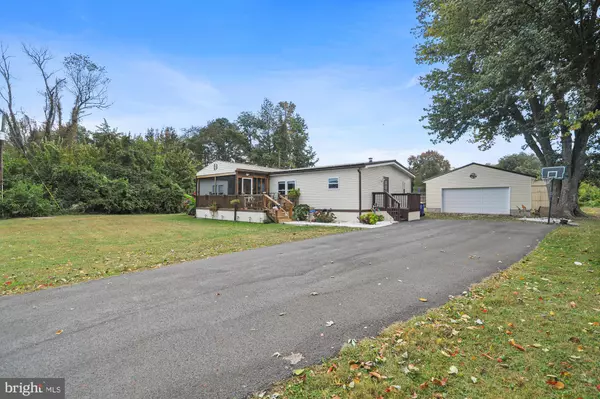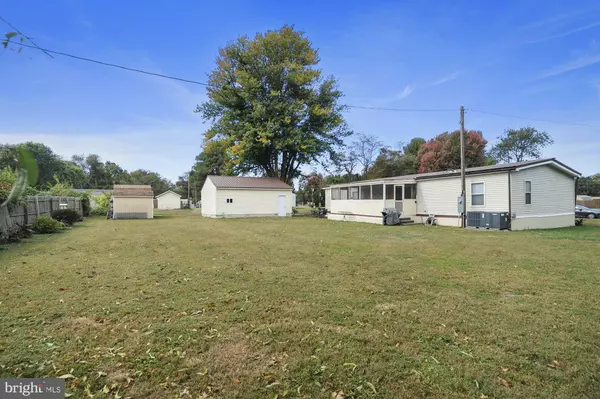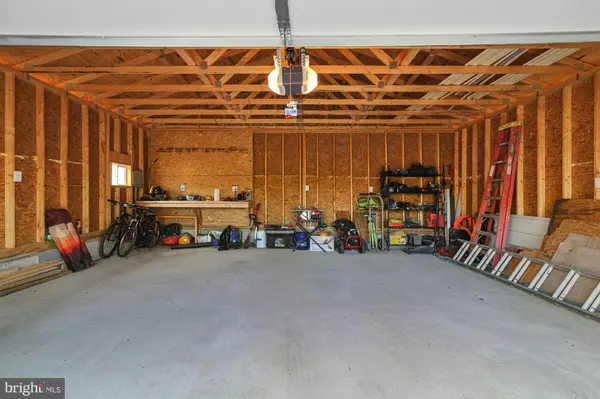$290,000
$290,000
For more information regarding the value of a property, please contact us for a free consultation.
134 ORANGE ST Magnolia, DE 19962
3 Beds
2 Baths
1,568 SqFt
Key Details
Sold Price $290,000
Property Type Manufactured Home
Sub Type Manufactured
Listing Status Sold
Purchase Type For Sale
Square Footage 1,568 sqft
Price per Sqft $184
Subdivision Paris Villa
MLS Listing ID DEKT2032142
Sold Date 12/06/24
Style Ranch/Rambler
Bedrooms 3
Full Baths 2
HOA Y/N N
Abv Grd Liv Area 1,568
Originating Board BRIGHT
Year Built 1984
Annual Tax Amount $411
Tax Year 2019
Lot Size 0.311 Acres
Acres 0.31
Property Description
Nestled on a serene .30-acre plot at 134 Orange St in Magnolia, DE 19962, this charming abode exudes a sense of tranquility and warmth. Boasting three bedrooms and two baths, the interior reveals a cozy living room adorned with a crackling fireplace that beckons for quiet evenings spent in its embrace. The heart of the home is found in the full kitchen, where culinary creations come to life amidst modern amenities.
Step outside onto the screened front porch or retreat to the peaceful haven of the screened back porch – both perfect spots for savoring morning coffee or evening breezes. A detached two-car garage stands ready to house vehicles or provide ample storage space.
LVP flooring graces each step you take through this delightful dwelling, offering durability and style hand in hand. As you wander outdoors, discover white peach and banana trees dotting the landscape, promising sweet rewards when their fruits ripen.
This property at 134 Orange St is more than just an address; it's an invitation to embrace comfort and simplicity within every corner. Welcome home to your personal oasis in Magnolia!
Location
State DE
County Kent
Area Caesar Rodney (30803)
Zoning RMH
Rooms
Other Rooms Living Room, Dining Room, Primary Bedroom, Bedroom 2, Bedroom 3, Kitchen
Main Level Bedrooms 3
Interior
Hot Water Natural Gas
Heating Forced Air, Heat Pump - Electric BackUp
Cooling Central A/C
Flooring Ceramic Tile, Laminate Plank
Equipment Dishwasher, Refrigerator, Stainless Steel Appliances, Stove, Washer, Dryer
Appliance Dishwasher, Refrigerator, Stainless Steel Appliances, Stove, Washer, Dryer
Heat Source Electric
Exterior
Water Access N
Roof Type Metal
Accessibility None
Garage N
Building
Story 1
Foundation None
Sewer Public Sewer
Water Well
Architectural Style Ranch/Rambler
Level or Stories 1
Additional Building Above Grade, Below Grade
New Construction N
Schools
School District Caesar Rodney
Others
Senior Community No
Tax ID NM-00-11203-01-0800-000
Ownership Fee Simple
SqFt Source Estimated
Acceptable Financing Cash, Conventional, FHA 203(k), VA, FHA
Listing Terms Cash, Conventional, FHA 203(k), VA, FHA
Financing Cash,Conventional,FHA 203(k),VA,FHA
Special Listing Condition Standard
Read Less
Want to know what your home might be worth? Contact us for a FREE valuation!

Our team is ready to help you sell your home for the highest possible price ASAP

Bought with Lynne R Holt • Patterson-Schwartz-Middletown





