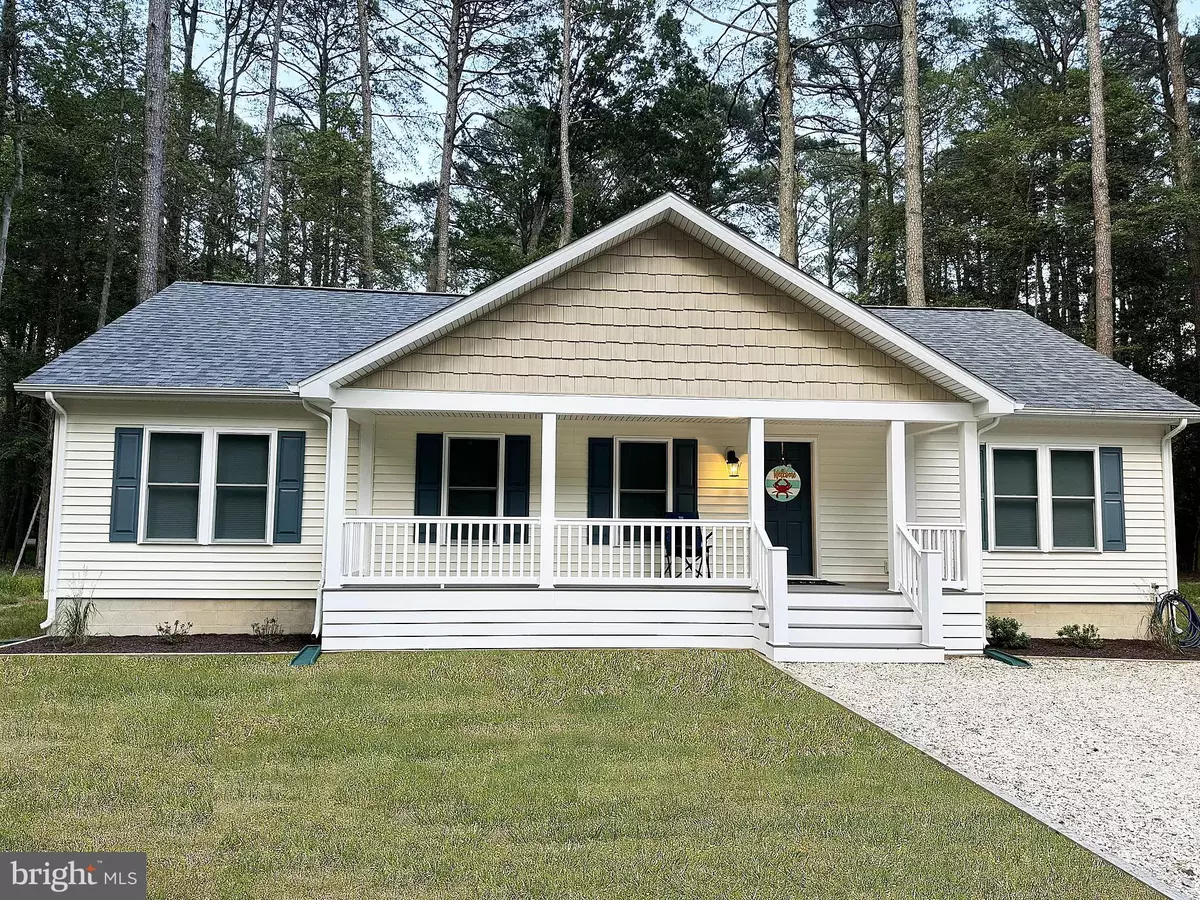$384,800
$349,900
10.0%For more information regarding the value of a property, please contact us for a free consultation.
LOT 87 MADELYN AVE Bridgeville, DE 19933
3 Beds
2 Baths
1,512 SqFt
Key Details
Sold Price $384,800
Property Type Single Family Home
Sub Type Detached
Listing Status Sold
Purchase Type For Sale
Square Footage 1,512 sqft
Price per Sqft $254
Subdivision Morningside Village
MLS Listing ID DESU2070496
Sold Date 12/18/24
Style Ranch/Rambler
Bedrooms 3
Full Baths 2
HOA Fees $18/ann
HOA Y/N Y
Abv Grd Liv Area 1,512
Originating Board BRIGHT
Annual Tax Amount $72
Tax Year 2023
Lot Size 0.560 Acres
Acres 0.56
Lot Dimensions 197.00 x 100.00
Property Description
Quick Delivery!!!! Welcome to your brand new 1,512 sq ft ranch-style dream home! Nestled on a spacious half-acre lot, this stunning property offers the perfect blend of modern elegance and comfortable living. This 3 bedroom, 2 bath home features the perfect amount of space for a starter home or someone looking to downsize. Walking up to the front door you will find a beautiful front porch perfect for relaxing in a rocking chair while you enjoy your early morning coffee. When entering the front door you will find a spacious living room that connects to the dining room and kitchen giving you a great open concept for entertaining. The kitchen features all soft close cabinets and drawers, an island, elegant quartz countertops, stainless steel appliances, and a reach-in pantry. The master bedroom and guest bedrooms are located on opposite sides of the house for added privacy. In the master suite you will find a bathroom with double vanity, cultured marble counters, and elongated toilets for comfort and a spacious walk-in closet. Guest bathroom has cultured marble counters and elongated toilets for comfort. You will find LVP flooring in the living room, dining room, kitchen, utility room, and bathrooms. Bedrooms will have Shaw carpet with 8lb padding. The house features a 30 year architectural roof, blown-in R23 wall insulation, upgraded trim size, double hung tilt wash low e windows, and LED high efficiency overhead lighting. One year structural warranty. This is a to be built home. Floor plan and options are customizable. Other floor plan are available. Call for more information.
Location
State DE
County Sussex
Area Nanticoke Hundred (31011)
Zoning AR-1
Rooms
Main Level Bedrooms 3
Interior
Hot Water Electric
Cooling Central A/C
Heat Source Electric
Exterior
Water Access N
Accessibility None
Garage N
Building
Lot Description Cleared
Story 1
Foundation Block
Sewer Gravity Sept Fld
Water Public
Architectural Style Ranch/Rambler
Level or Stories 1
Additional Building Above Grade
New Construction Y
Schools
School District Woodbridge
Others
Senior Community No
Tax ID 430-19.00-270.00
Ownership Fee Simple
SqFt Source Estimated
Acceptable Financing Cash, Conventional, FHA, USDA, VA
Listing Terms Cash, Conventional, FHA, USDA, VA
Financing Cash,Conventional,FHA,USDA,VA
Special Listing Condition Standard
Read Less
Want to know what your home might be worth? Contact us for a FREE valuation!

Our team is ready to help you sell your home for the highest possible price ASAP

Bought with Margaret Poisson • Century 21 Gold Key-Dover





