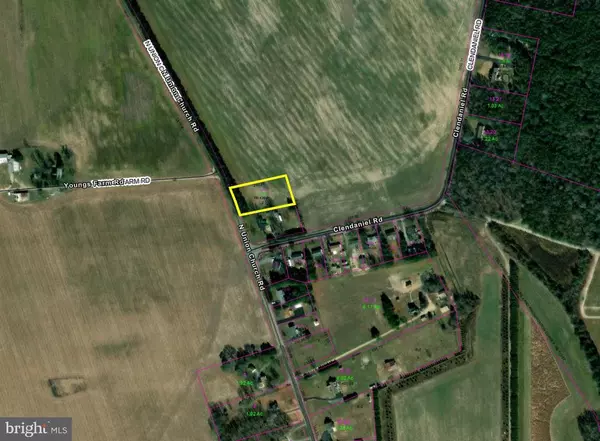$425,845
$425,845
For more information regarding the value of a property, please contact us for a free consultation.
10371 N UNION CHURCH RD Lincoln, DE 19960
3 Beds
2 Baths
1,737 SqFt
Key Details
Sold Price $425,845
Property Type Single Family Home
Sub Type Detached
Listing Status Sold
Purchase Type For Sale
Square Footage 1,737 sqft
Price per Sqft $245
Subdivision None Available
MLS Listing ID DESU2073562
Sold Date 12/20/24
Style Ranch/Rambler
Bedrooms 3
Full Baths 2
HOA Y/N N
Abv Grd Liv Area 1,737
Originating Board BRIGHT
Year Built 2024
Lot Size 1.000 Acres
Acres 1.0
Lot Dimensions 150x286
Property Description
Take the stress out of building! Open floor plan rancher with three bedrooms and two full baths all situated on a stunning rural Sussex County lot. Built by a local longtime small builder "Cutting Edge Construction.” The gathering area features vinyl plank flooring and access to a rear patio that overlooks a seasonal agricultural field and sightings of various native wildlife. The kitchen has upgraded cabinets with soft touch closures, recessed lighting, granite, a breakfast bar, and an appliances package. The owner's suite has a full private bath with a walk-in closet and double vanity. Two nicely sized guest rooms and additional full bath. The laundry room and closet as you enter the home from the garage makes for a nice organization space for all your winterwear & shoes! The two-car finished garage with door opener and remote for those chilly mornings. The west-facing front porch will be the perfect spot to view classic Sussex County sunsets. Delaware Electric Co-Op services and only county taxes. Insulated windows & doors. A simple drive to Delaware Bays and ocean resort areas. Close to the City of Milford for shopping, schools, and medical needs. Explore the small towns that are easily accessible and offer eateries, pubs, boutique shopping, thrifting, and community events.
Location
State DE
County Sussex
Area Cedar Creek Hundred (31004)
Zoning AR
Direction West
Rooms
Main Level Bedrooms 3
Interior
Interior Features Bathroom - Stall Shower, Bathroom - Tub Shower, Ceiling Fan(s), Combination Dining/Living, Combination Kitchen/Dining, Entry Level Bedroom, Floor Plan - Open, Kitchen - Island, Primary Bath(s), Recessed Lighting, Upgraded Countertops, Walk-in Closet(s)
Hot Water Electric
Heating Heat Pump - Electric BackUp
Cooling Central A/C
Flooring Luxury Vinyl Plank
Equipment Built-In Microwave, Built-In Range, Dishwasher, Microwave, Oven - Single, Oven/Range - Electric, Refrigerator, Washer/Dryer Hookups Only, Water Heater
Furnishings No
Fireplace N
Window Features Insulated
Appliance Built-In Microwave, Built-In Range, Dishwasher, Microwave, Oven - Single, Oven/Range - Electric, Refrigerator, Washer/Dryer Hookups Only, Water Heater
Heat Source Electric
Laundry Main Floor, Hookup
Exterior
Exterior Feature Patio(s)
Parking Features Built In, Garage - Front Entry, Inside Access
Garage Spaces 8.0
Utilities Available Electric Available, Phone Available, Water Available
Water Access N
View Pasture, Street
Roof Type Architectural Shingle,Shingle
Street Surface Paved
Accessibility None
Porch Patio(s)
Road Frontage City/County
Attached Garage 2
Total Parking Spaces 8
Garage Y
Building
Lot Description Open, Interior
Story 1
Foundation Block, Crawl Space
Sewer On Site Septic
Water Well
Architectural Style Ranch/Rambler
Level or Stories 1
Additional Building Above Grade
Structure Type Dry Wall
New Construction Y
Schools
School District Milford
Others
Pets Allowed Y
Senior Community No
Tax ID NO TAX RECORD
Ownership Fee Simple
SqFt Source Estimated
Security Features Carbon Monoxide Detector(s),Smoke Detector
Acceptable Financing Cash, Conventional, FHA, USDA, VA
Listing Terms Cash, Conventional, FHA, USDA, VA
Financing Cash,Conventional,FHA,USDA,VA
Special Listing Condition Standard
Pets Allowed No Pet Restrictions
Read Less
Want to know what your home might be worth? Contact us for a FREE valuation!

Our team is ready to help you sell your home for the highest possible price ASAP

Bought with Donna Watson • The Watson Realty Group, LLC


