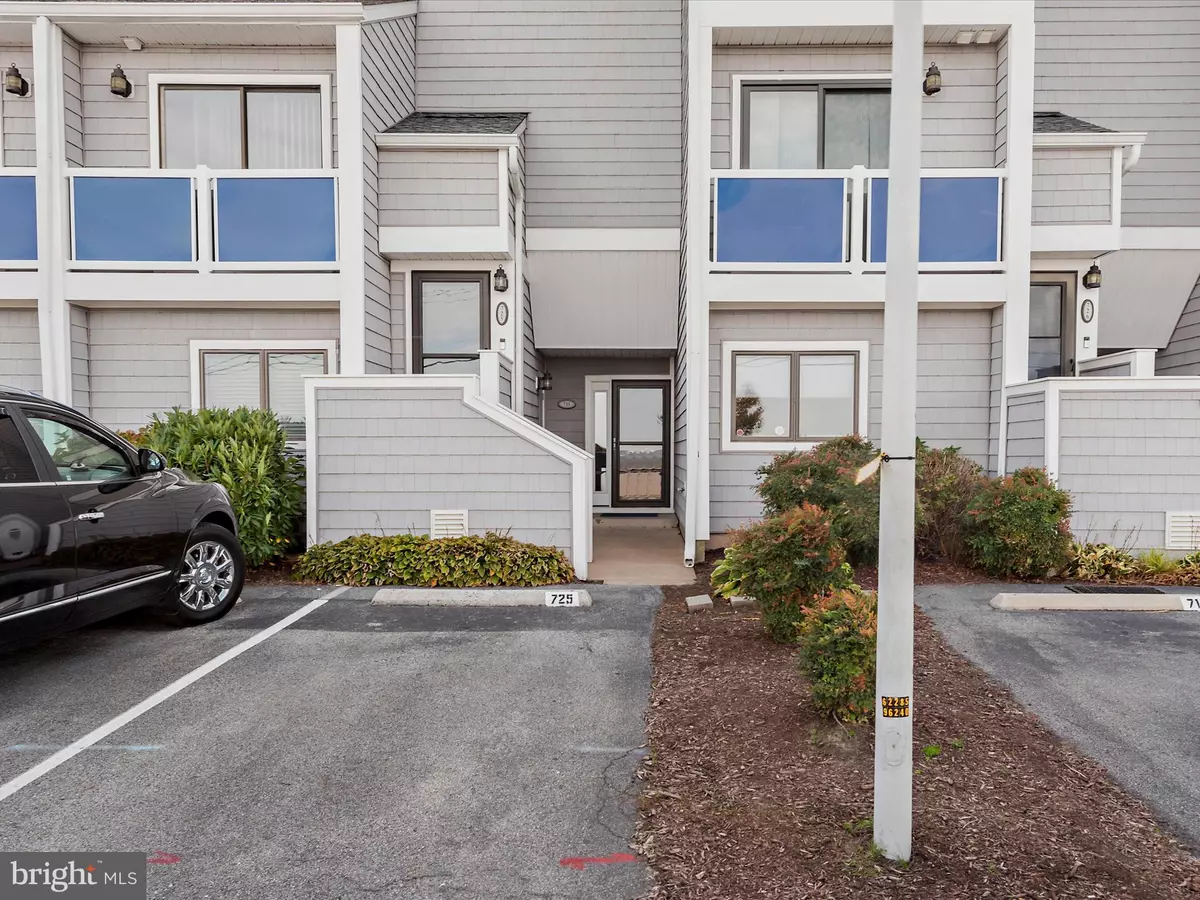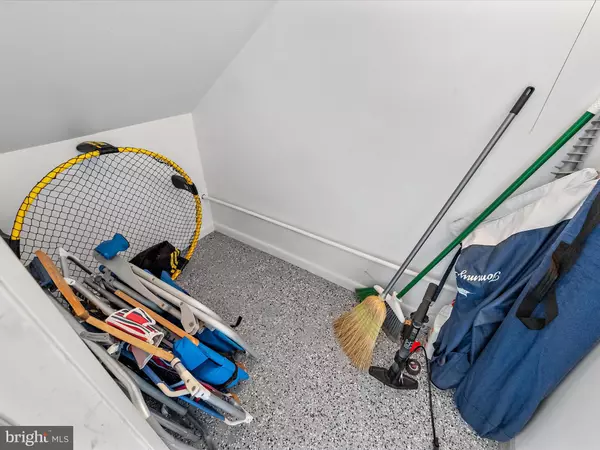$430,000
$440,000
2.3%For more information regarding the value of a property, please contact us for a free consultation.
39620 E SUN DR #715 Fenwick Island, DE 19944
2 Beds
2 Baths
1,023 SqFt
Key Details
Sold Price $430,000
Property Type Condo
Sub Type Condo/Co-op
Listing Status Sold
Purchase Type For Sale
Square Footage 1,023 sqft
Price per Sqft $420
Subdivision East Of The Sun
MLS Listing ID DESU2072442
Sold Date 12/20/24
Style Coastal
Bedrooms 2
Full Baths 2
Condo Fees $1,362/qua
HOA Y/N N
Abv Grd Liv Area 1,023
Originating Board BRIGHT
Year Built 1985
Annual Tax Amount $843
Tax Year 2024
Lot Dimensions 0.00 x 0.00
Property Description
Updated 2-bedroom, 2 bath condo in East of Sun Community. This condo has super views of Assawoman Bay from front of the condo. Renovated in 2022 with luxury vinyl floors throughout, quartz kitchen countertops, new bathroom vanities in main bedroom ensuite. Main bedroom has a walk-in closet and additional walk-in closet w/locking door that can serve as an owners' suite, if you choose to rent the unit. Both bedrooms have ceiling fans and lots of natural light. This unit has additional outside storage for bikes and beach chairs with epoxy flooring. Very private setting from screened porch w/tile floor, overlooking stream and fountain, and back bedroom. East of Sun is a vibrant community that offers beautifully maintained landscape, pool, and tennis. Walk or bike to beach, mini-golf or the fabulous Fenwick dining and shopping options.
Location
State DE
County Sussex
Area Baltimore Hundred (31001)
Zoning C-1
Direction North
Rooms
Main Level Bedrooms 2
Interior
Interior Features Ceiling Fan(s), Other
Hot Water Electric
Heating Forced Air
Cooling Central A/C
Flooring Laminate Plank
Equipment Built-In Microwave, Dishwasher, Disposal, Dryer, Exhaust Fan, Microwave, Oven/Range - Electric, Refrigerator, Stainless Steel Appliances, Washer, Water Heater
Fireplace N
Appliance Built-In Microwave, Dishwasher, Disposal, Dryer, Exhaust Fan, Microwave, Oven/Range - Electric, Refrigerator, Stainless Steel Appliances, Washer, Water Heater
Heat Source Electric
Laundry Washer In Unit, Dryer In Unit
Exterior
Parking On Site 1
Utilities Available Cable TV, Electric Available, Phone Available, Other
Amenities Available Tennis Courts, Pool - Outdoor
Water Access N
View Bay, Water, Other
Roof Type Shingle
Accessibility Other
Garage N
Building
Lot Description Cleared, Other, Stream/Creek
Story 1
Unit Features Garden 1 - 4 Floors
Foundation Concrete Perimeter, Other
Sewer Public Sewer
Water Public
Architectural Style Coastal
Level or Stories 1
Additional Building Above Grade, Below Grade
Structure Type Dry Wall
New Construction N
Schools
High Schools Indian River
School District Indian River
Others
Pets Allowed Y
HOA Fee Include Common Area Maintenance,Ext Bldg Maint,Lawn Maintenance,Reserve Funds,Other
Senior Community No
Tax ID 134-23.00-5.00-715
Ownership Condominium
Special Listing Condition Standard
Pets Allowed Cats OK, Dogs OK
Read Less
Want to know what your home might be worth? Contact us for a FREE valuation!

Our team is ready to help you sell your home for the highest possible price ASAP

Bought with Kimberly A Pasko • Berkshire Hathaway HomeServices Homesale Realty





