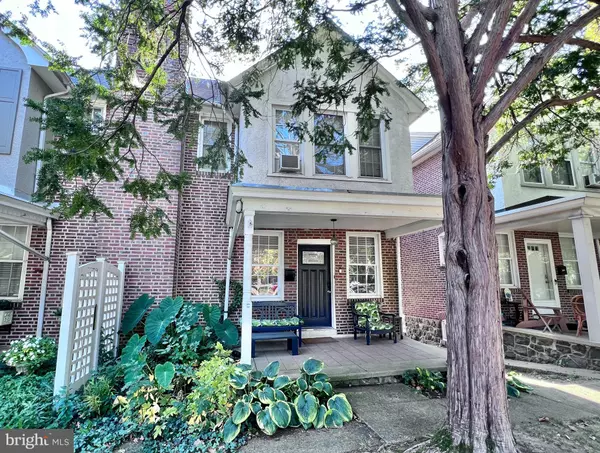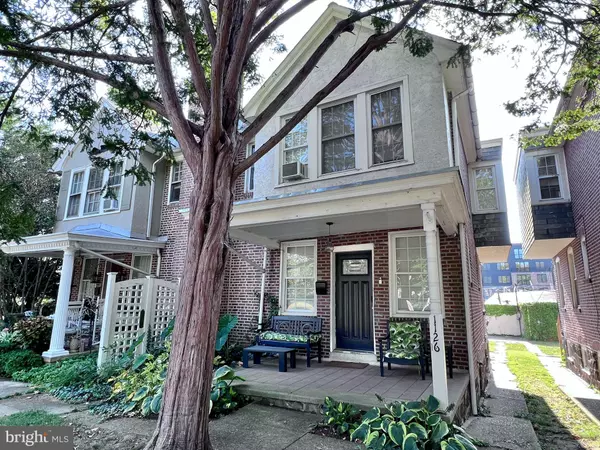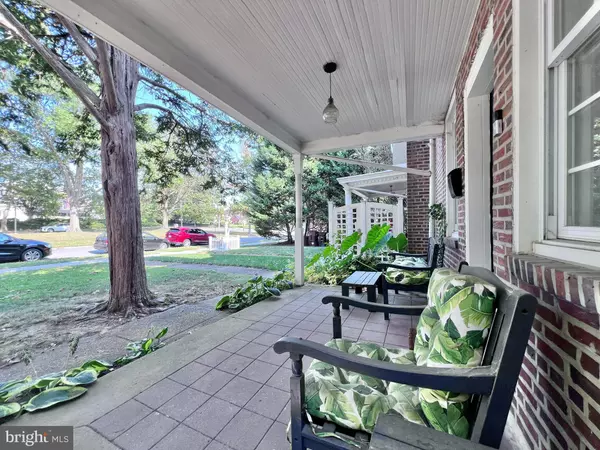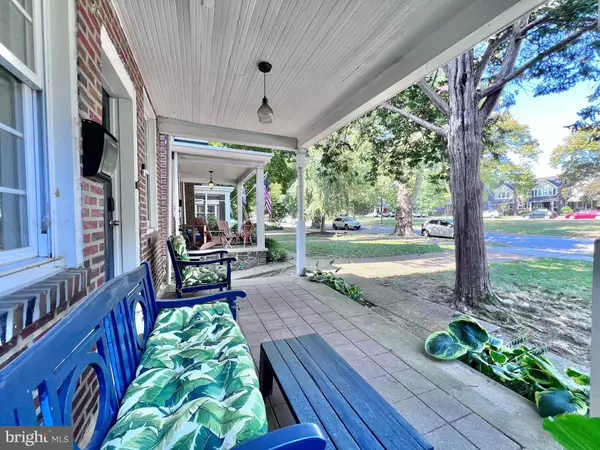$330,000
$335,000
1.5%For more information regarding the value of a property, please contact us for a free consultation.
1126 N BANCROFT PKWY Wilmington, DE 19805
3 Beds
1 Bath
1,375 SqFt
Key Details
Sold Price $330,000
Property Type Single Family Home
Sub Type Twin/Semi-Detached
Listing Status Sold
Purchase Type For Sale
Square Footage 1,375 sqft
Price per Sqft $240
Subdivision None Available
MLS Listing ID DENC2068442
Sold Date 12/20/24
Style Traditional
Bedrooms 3
Full Baths 1
HOA Y/N N
Abv Grd Liv Area 1,375
Originating Board BRIGHT
Year Built 1928
Annual Tax Amount $3,979
Tax Year 2022
Lot Size 3,049 Sqft
Acres 0.07
Lot Dimensions 24.00 x 111.00
Property Description
Welcome to this inviting 3-bedroom, 1-bathroom twin home situated on the sought-after North Bancroft Parkway. This home boasts beautiful hardwood floors that flow throughout, adding warmth and character to every room. The spacious bedrooms are thoughtfully laid out and the 3rd bedroom leads to a charming second-floor balcony, perfect for enjoying your morning coffee or unwinding in the evenings.
The property also features a detached garage, offering convenient parking and additional storage space. You'll love the tree-lined street of Bancroft Parkway, providing a serene and picturesque setting.
Homes in the area with the same exact layout and a few minor updates (updated kitchen, add half bath, or finished basement) have sold for 360-380k
The location is a walkers paradise! You are just steps away from top rated local restaurants, shopping, the library, parks, and more. This home offers both comfort and convenience. Don't miss the opportunity to make this charming twin home yours! Schedule a showing today!
Location
State DE
County New Castle
Area Wilmington (30906)
Zoning 26R-1
Rooms
Basement Walkout Stairs, Full, Unfinished
Interior
Hot Water Electric
Heating Hot Water
Cooling Window Unit(s)
Fireplaces Number 1
Equipment None
Fireplace Y
Heat Source Natural Gas
Exterior
Parking Features Other
Garage Spaces 2.0
Water Access N
Accessibility None
Total Parking Spaces 2
Garage Y
Building
Story 3
Foundation Stone
Sewer Public Sewer
Water Public
Architectural Style Traditional
Level or Stories 3
Additional Building Above Grade, Below Grade
New Construction N
Schools
School District Red Clay Consolidated
Others
Senior Community No
Tax ID 26-019.20-135
Ownership Fee Simple
SqFt Source Assessor
Acceptable Financing Cash, Conventional, FHA, VA
Listing Terms Cash, Conventional, FHA, VA
Financing Cash,Conventional,FHA,VA
Special Listing Condition Standard
Read Less
Want to know what your home might be worth? Contact us for a FREE valuation!

Our team is ready to help you sell your home for the highest possible price ASAP

Bought with Unrepresented Buyer • Unrepresented Buyer Office





