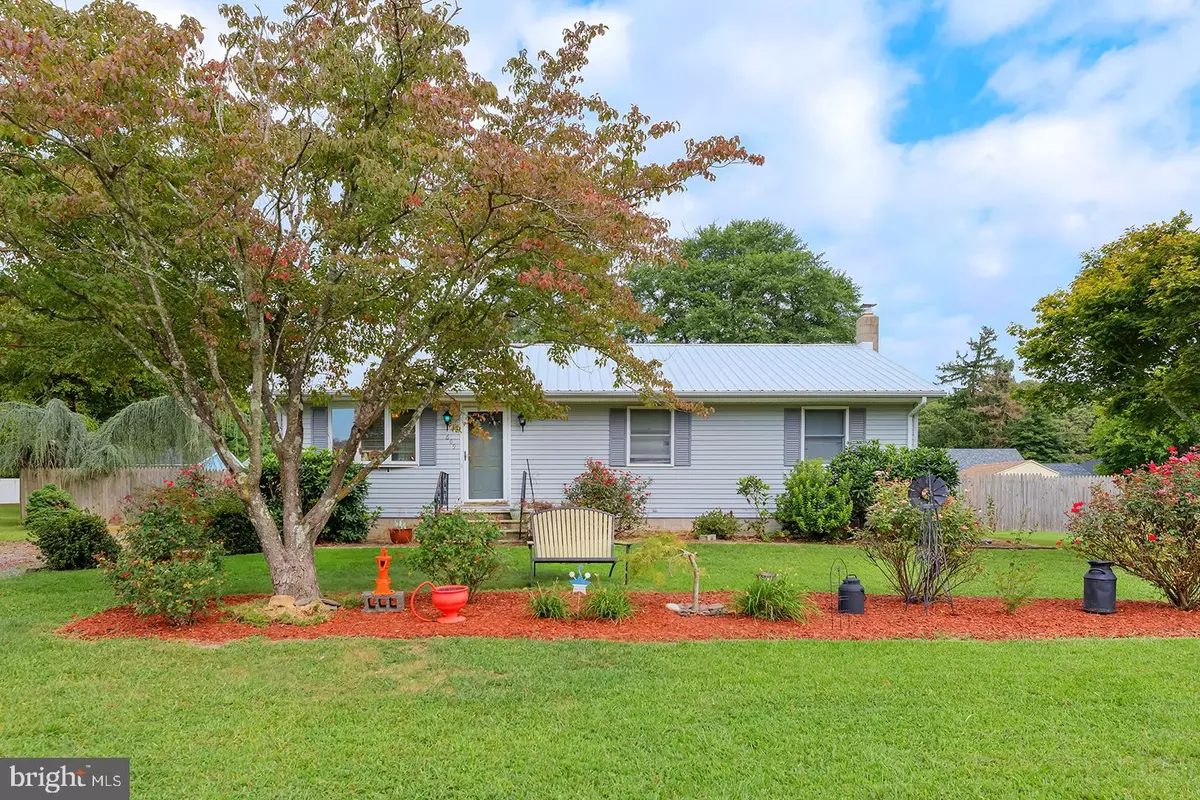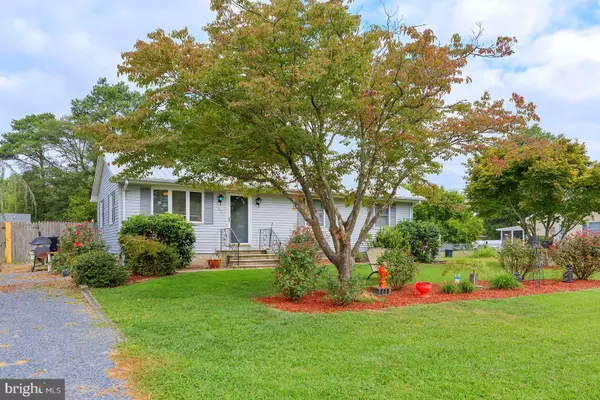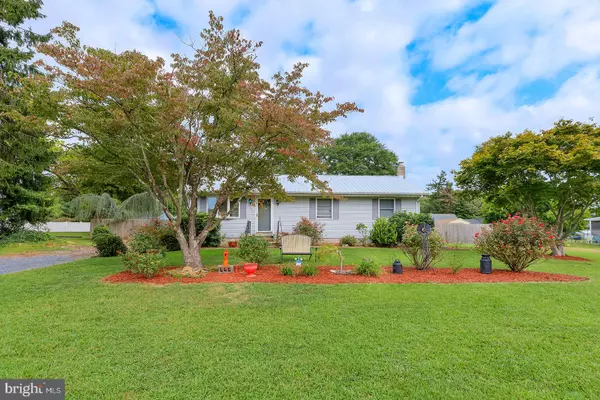$245,000
$225,000
8.9%For more information regarding the value of a property, please contact us for a free consultation.
609 WOODMERE RD Milford, DE 19963
3 Beds
1 Bath
2,112 SqFt
Key Details
Sold Price $245,000
Property Type Single Family Home
Sub Type Detached
Listing Status Sold
Purchase Type For Sale
Square Footage 2,112 sqft
Price per Sqft $116
Subdivision Stanley Manor
MLS Listing ID DESU2070118
Sold Date 12/20/24
Style Ranch/Rambler
Bedrooms 3
Full Baths 1
HOA Y/N N
Abv Grd Liv Area 1,056
Originating Board BRIGHT
Year Built 1985
Annual Tax Amount $737
Tax Year 2023
Lot Size 0.380 Acres
Acres 0.38
Lot Dimensions 110.00 x 152.00
Property Description
Welcome to this charming 3-bedroom, 1-bathroom home located in the desirable Stanley Manor neighborhood of Milford, Delaware. Whether you're seeking a cozy rental property or a new primary residence, this home offers a blend of comfort and convenience. The property boasts a beautifully landscaped front yard, creating a warm and inviting first impression. Enjoy the expansive, fully fenced backyard, ideal for outdoor activities, gardening, or simply unwinding in privacy. The yard features a sizable storage shed, providing ample space for all your tools and equipment. This home combines practical living with outdoor charm, making it an excellent choice for anyone looking to settle in a friendly neighborhood with easy access to local amenities.
Location
State DE
County Sussex
Area Cedar Creek Hundred (31004)
Zoning MR
Rooms
Basement Full
Main Level Bedrooms 3
Interior
Hot Water Electric
Heating Wood Burn Stove, Central
Cooling Central A/C
Flooring Vinyl
Furnishings No
Fireplace N
Heat Source Electric
Laundry Main Floor
Exterior
Garage Spaces 2.0
Water Access N
Roof Type Shingle
Accessibility None
Total Parking Spaces 2
Garage N
Building
Story 1
Foundation Concrete Perimeter
Sewer Private Septic Tank
Water Private, Well
Architectural Style Ranch/Rambler
Level or Stories 1
Additional Building Above Grade, Below Grade
New Construction N
Schools
School District Milford
Others
Pets Allowed Y
Senior Community No
Tax ID 130-03.00-60.04
Ownership Fee Simple
SqFt Source Assessor
Security Features Carbon Monoxide Detector(s),Smoke Detector
Special Listing Condition Standard
Pets Allowed No Pet Restrictions
Read Less
Want to know what your home might be worth? Contact us for a FREE valuation!

Our team is ready to help you sell your home for the highest possible price ASAP

Bought with AMY HAMER CZYZIA • Iron Valley Real Estate at The Beach





