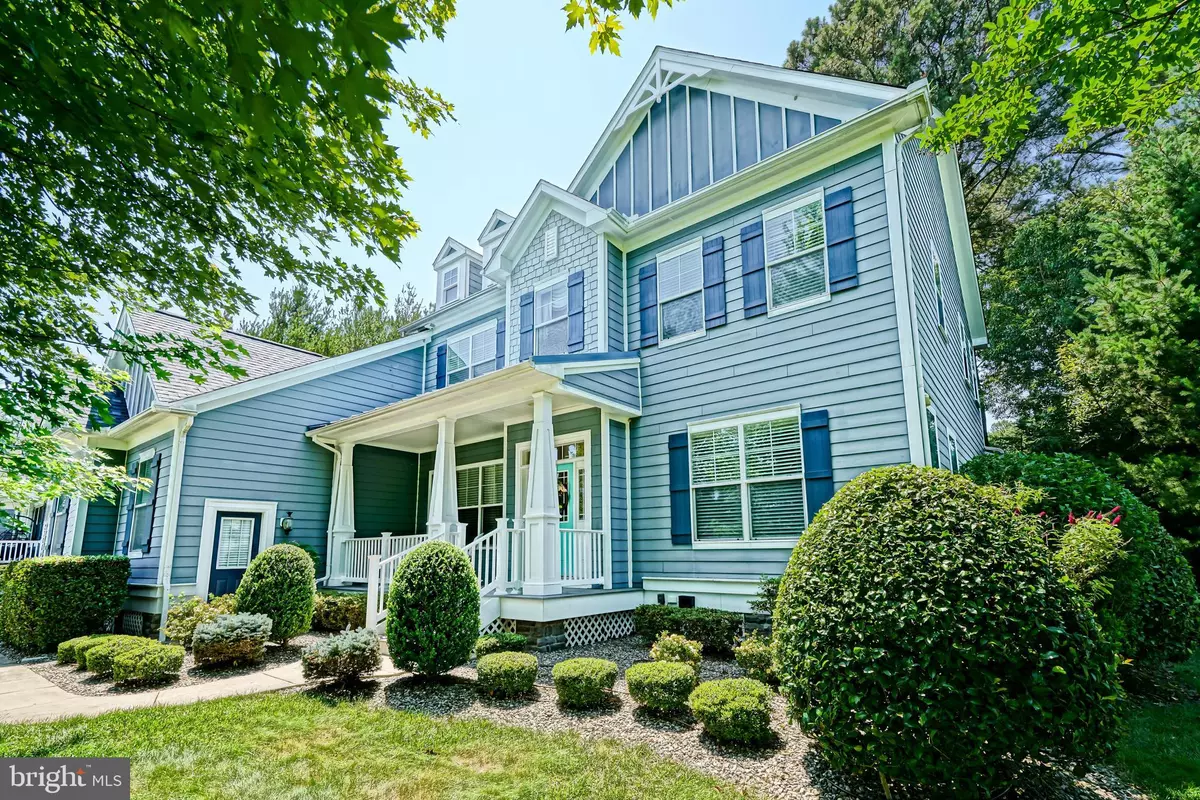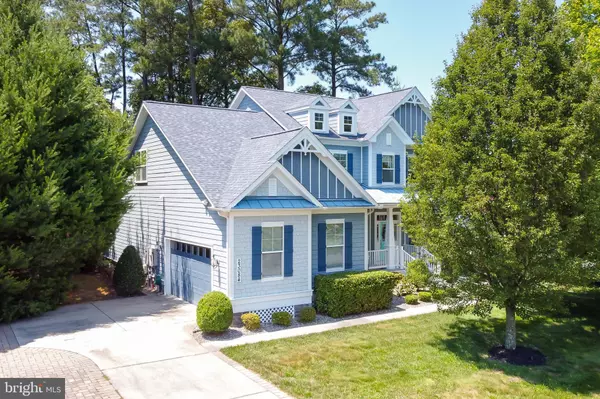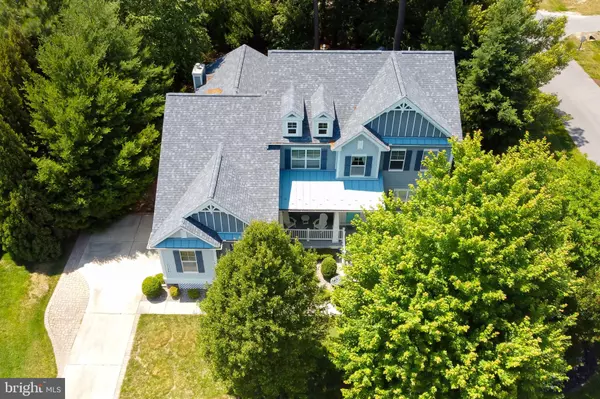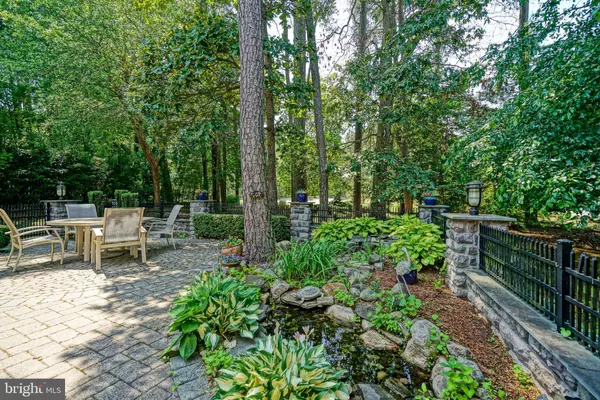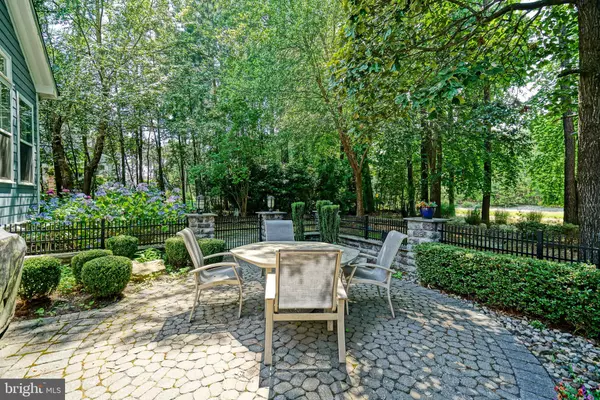$825,000
$849,900
2.9%For more information regarding the value of a property, please contact us for a free consultation.
23084 NARROWS LN Lewes, DE 19958
5 Beds
4 Baths
3,444 SqFt
Key Details
Sold Price $825,000
Property Type Single Family Home
Sub Type Detached
Listing Status Sold
Purchase Type For Sale
Square Footage 3,444 sqft
Price per Sqft $239
Subdivision Bayfront At Rehoboth
MLS Listing ID DESU2052868
Sold Date 12/18/24
Style Coastal
Bedrooms 5
Full Baths 3
Half Baths 1
HOA Fees $270/mo
HOA Y/N Y
Abv Grd Liv Area 3,444
Originating Board BRIGHT
Year Built 2008
Annual Tax Amount $2,384
Tax Year 2023
Lot Size 0.450 Acres
Acres 0.45
Lot Dimensions 86.00 x 180.00
Property Description
WELCOME TO YOUR VERY OWN LUXURIOUS PONDFRONT RETREAT - A private wooded backyard accentuated by a tranquil community pond just beyond the tree line is sure to deliver a "WOW" factor. This stunning custom-built home provides benefits of neighborhood amenities without compromising privacy and breathtaking natural beauty! Situated on a spacious corner lot, the privacy goes all the way from the tree-lined backyard to the large 1st floor owner's suite which is located separate from the 4 additional bedrooms on the second level. Additional interior features include a spacious and open floor plan with rich, dark hardwood flooring and tall, 9'+ ceilings. The kitchen - ideally located central to the dining and living rooms - makes entertaining guests a breeze, with bright tile flooring, a walk-in pantry, granite countertops, tile backsplash, and stainless-steel appliances! Picture frame windows within the main living area highlight the property's pond front setting. Complete with multi-level screened porches, extensive hardscaping, gorgeous landscaping with built-in water feature, irrigation system (on its own separate well for additional cost savings!), and more! This must-see home in beautiful Bayfront at Rehoboth - an amenity-rich waterfront community that's within a short drive to downtown Lewes & the beaches - won't last! Call Today!
Location
State DE
County Sussex
Area Indian River Hundred (31008)
Zoning AR-1
Rooms
Other Rooms Dining Room, Primary Bedroom, Bedroom 2, Bedroom 3, Bedroom 4, Bedroom 5, Kitchen, Family Room, Den, Bathroom 2, Bathroom 3, Primary Bathroom, Half Bath, Screened Porch
Main Level Bedrooms 1
Interior
Interior Features Ceiling Fan(s), Central Vacuum, Dining Area, Entry Level Bedroom, Family Room Off Kitchen, Floor Plan - Open, Kitchen - Island, Pantry, Primary Bath(s), Recessed Lighting, Bathroom - Soaking Tub, Bathroom - Stall Shower, Bathroom - Tub Shower, Upgraded Countertops, Walk-in Closet(s), Wood Floors
Hot Water 60+ Gallon Tank
Heating Forced Air
Cooling Central A/C
Flooring Ceramic Tile, Hardwood
Fireplaces Number 1
Fireplaces Type Gas/Propane, Mantel(s)
Equipment Built-In Range, Central Vacuum, Dishwasher, Disposal, Oven - Wall, Refrigerator, Stainless Steel Appliances, Dryer, Washer
Fireplace Y
Window Features Screens
Appliance Built-In Range, Central Vacuum, Dishwasher, Disposal, Oven - Wall, Refrigerator, Stainless Steel Appliances, Dryer, Washer
Heat Source Propane - Metered
Laundry Main Floor
Exterior
Exterior Feature Screened, Porch(es), Balcony
Parking Features Garage - Side Entry, Garage Door Opener
Garage Spaces 6.0
Utilities Available Cable TV Available, Phone Available, Propane - Community
Amenities Available Beach, Community Center, Fitness Center, Pool - Outdoor, Water/Lake Privileges
Water Access N
View Pond
Roof Type Architectural Shingle,Metal
Accessibility None
Porch Screened, Porch(es), Balcony
Road Frontage HOA
Attached Garage 2
Total Parking Spaces 6
Garage Y
Building
Lot Description Partly Wooded, Pond
Story 2
Foundation Crawl Space
Sewer Public Sewer
Water Public
Architectural Style Coastal
Level or Stories 2
Additional Building Above Grade, Below Grade
Structure Type 9'+ Ceilings
New Construction N
Schools
High Schools Cape Henlopen
School District Cape Henlopen
Others
HOA Fee Include Common Area Maintenance,Road Maintenance,Snow Removal,Trash,Lawn Maintenance,Pool(s)
Senior Community No
Tax ID 234-18.00-554.00
Ownership Fee Simple
SqFt Source Assessor
Security Features Carbon Monoxide Detector(s),Smoke Detector,Security System
Acceptable Financing Cash, Conventional, FHA, USDA, VA
Listing Terms Cash, Conventional, FHA, USDA, VA
Financing Cash,Conventional,FHA,USDA,VA
Special Listing Condition Standard
Read Less
Want to know what your home might be worth? Contact us for a FREE valuation!

Our team is ready to help you sell your home for the highest possible price ASAP

Bought with Lee Ann Wilkinson • Berkshire Hathaway HomeServices PenFed Realty

