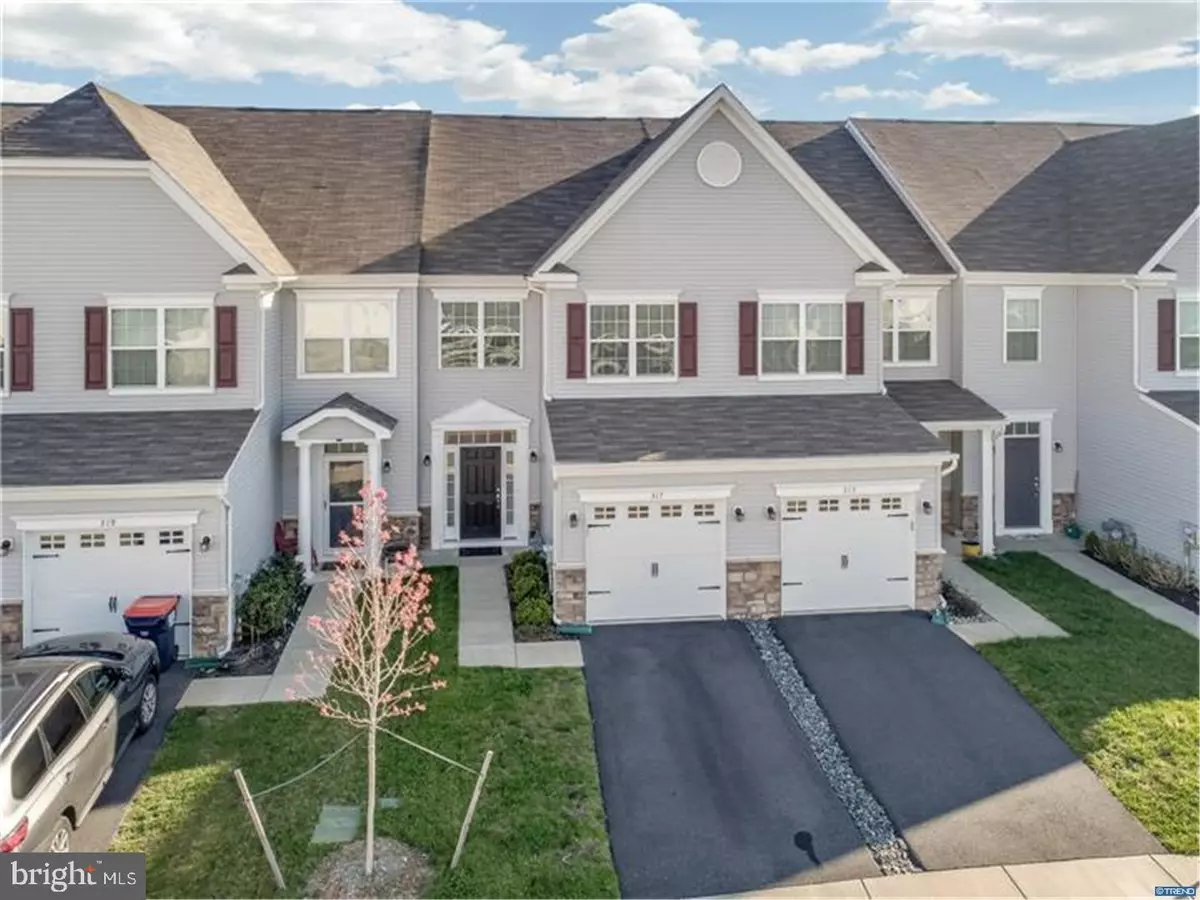$246,000
$255,000
3.5%For more information regarding the value of a property, please contact us for a free consultation.
317 WILMORE DR Middletown, DE 19709
3 Beds
3 Baths
2,200 SqFt
Key Details
Sold Price $246,000
Property Type Townhouse
Sub Type Interior Row/Townhouse
Listing Status Sold
Purchase Type For Sale
Square Footage 2,200 sqft
Price per Sqft $111
Subdivision Willow Grove Mill
MLS Listing ID 1000422446
Sold Date 06/27/18
Style Colonial
Bedrooms 3
Full Baths 2
Half Baths 1
HOA Y/N N
Abv Grd Liv Area 2,200
Originating Board TREND
Year Built 2015
Annual Tax Amount $2,363
Tax Year 2017
Lot Size 3,049 Sqft
Acres 0.07
Lot Dimensions 0 X 0
Property Description
Absolutely GORGEOUS and tastefully decorated 3 1/2 year young Townhome located in Willow Grove Mill and the Appoquinimink School District. 100% USDA Financing Eligible Area! This home is quite possibly the nicest home you will find on the market today. This home offers 3 bedrooms, 2 1/2 bathrooms and a 1 car garage. The main floor features sprawling engineered hardwood flooring, a huge living room/great room with ceiling fan, kitchen with espresso cabinets complimented with brushed nickel hardware, granite counter tops including the center island, stainless steel appliances and double bowl sink, and recessed lighting, a dining area, a sun room/Florida room optional extension with sliding doors to the stone patio. The 2nd floor offers 3 bedrooms, featuring an owners suite with sitting area, walk-in closet, owners bathroom with double bowl vanity and an extended stall shower. The 2nd full hall bathroom is conveniently located near the other 2 bedrooms and offers a tub/shower combo. But the best part is the 3rd floor loft with recessed lighting and additional enclosed square footage. Offering versatility, the loft can be used as a family room, den, home office, playroom, exercise room or game room. Other great features include engineered hardwood floors in the 2nd floor hallway, spindle railing, and brushed nickel lighting fixtures. No home behind or across the street on this one. Schedule a look today before it's gone!
Location
State DE
County New Castle
Area South Of The Canal (30907)
Zoning 23R3
Direction Southwest
Rooms
Other Rooms Living Room, Dining Room, Primary Bedroom, Bedroom 2, Kitchen, Bedroom 1, Laundry, Other, Attic
Interior
Interior Features Primary Bath(s), Kitchen - Island, Butlers Pantry, Ceiling Fan(s), Stall Shower, Dining Area
Hot Water Natural Gas
Heating Gas, Forced Air
Cooling Central A/C
Flooring Wood, Fully Carpeted, Vinyl
Equipment Oven - Self Cleaning, Dishwasher, Disposal, Built-In Microwave
Fireplace N
Window Features Energy Efficient
Appliance Oven - Self Cleaning, Dishwasher, Disposal, Built-In Microwave
Heat Source Natural Gas
Laundry Upper Floor
Exterior
Exterior Feature Patio(s)
Parking Features Inside Access, Garage Door Opener
Garage Spaces 3.0
Utilities Available Cable TV
Water Access N
Roof Type Pitched,Shingle
Accessibility None
Porch Patio(s)
Attached Garage 1
Total Parking Spaces 3
Garage Y
Building
Lot Description Level, Front Yard, Rear Yard
Story 3+
Foundation Slab
Sewer Public Sewer
Water Public
Architectural Style Colonial
Level or Stories 3+
Additional Building Above Grade
Structure Type 9'+ Ceilings
New Construction N
Schools
Elementary Schools Brick Mill
Middle Schools Louis L. Redding
High Schools Middletown
School District Appoquinimink
Others
Senior Community No
Tax ID 2303300044
Ownership Fee Simple
Acceptable Financing Conventional, VA, FHA 203(b), USDA
Listing Terms Conventional, VA, FHA 203(b), USDA
Financing Conventional,VA,FHA 203(b),USDA
Read Less
Want to know what your home might be worth? Contact us for a FREE valuation!

Our team is ready to help you sell your home for the highest possible price ASAP

Bought with Claryssa S McEnany • Redfin Corporation





